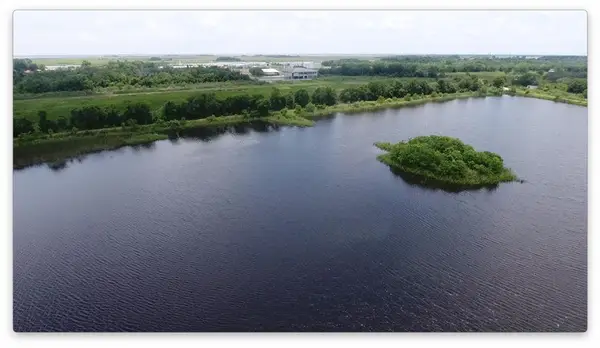1127 N Monte Blanc Drive, Abbeville, LA 70510
Local realty services provided by:ERA Sarver Real Estate



1127 N Monte Blanc Drive,Abbeville, LA 70510
$449,000
- 4 Beds
- 4 Baths
- 4,404 sq. ft.
- Single family
- Active
Listed by:elizabeth ackal
Office:latter & blum (latt28)
MLS#:2510015
Source:LA_GSREIN
Price summary
- Price:$449,000
- Price per sq. ft.:$83.96
About this home
Welcome to your Dream Home & Move In Ready!
Step into a world of refined style in this extensively remodeled home that seamlessly blends upscale sophistication with everyday comfort. Every detail has been thoughtfully curated to create an extraordinary living experience that's ready for you to call home.
The heart of this home is a cook's dream kitchen flooded with natural light. Custom cabinetry features extra-deep & wide drawers that maximize storage efficiency, while gorgeous quartz countertops provide both beauty and durability. Premium stainless steel appliances complement the space, including a unique built-in rotisserie wall oven that elevates your culinary experience. The adjacent spacious laundry room offers generous storage solutions.
Gather around the inviting wood-burning fireplace with charming brick hearth in the grand living room. The wet bar, complete with quartz countertop, sink, ice-maker, and wine fridge, makes entertaining effortless.
This home adapts to your lifestyle with multiple versatile spaces: a large bonus room adjacent to the den, a dedicated home office, and an oversized upstairs room that can serve as a playroom, family room, additional bedroom, or whatever your heart desires.
The stunning oversized corner lot with its lush lawn and professional landscaping creates exceptional curb appeal. The private, fenced backyard is your personal retreat, featuring meticulously groomed trees, a large covered deck excellent for year-round enjoyment, and a finished brick storage building.
Additional premium details throughout include full home generator, 40 KW 3" plantation shutters on every window, wide-plank hardwood floors throughout, double bathroom sinks, walk-in closets, and three HVAC units. Too many to list.
This exceptional home offers the perfect blend of functionality, comfort, and style. With its flawless flow of space, premium upgrades, and move-in ready condition WELCOME TO YOUR DREAM HOME!
Schedule private tour today!
Contact an agent
Home facts
- Year built:1983
- Listing Id #:2510015
- Added:44 day(s) ago
- Updated:August 16, 2025 at 03:13 PM
Rooms and interior
- Bedrooms:4
- Total bathrooms:4
- Full bathrooms:3
- Half bathrooms:1
- Living area:4,404 sq. ft.
Heating and cooling
- Cooling:3+ Units
- Heating:Heating, Multiple Heating Units
Structure and exterior
- Roof:Shingle
- Year built:1983
- Building area:4,404 sq. ft.
- Lot area:0.41 Acres
Utilities
- Water:Public
- Sewer:Public Sewer
Finances and disclosures
- Price:$449,000
- Price per sq. ft.:$83.96
New listings near 1127 N Monte Blanc Drive
 $350,000Pending346.42 Acres
$350,000Pending346.42 Acres0 Highway 333 Highway, Abbeville, LA 70510
MLS# 2510650Listed by: BONNETTE AUCTION COMPANY $70,000Pending3.26 Acres
$70,000Pending3.26 Acres0 Highway 333 Highway, Abbeville, LA 70510
MLS# 2510628Listed by: BONNETTE AUCTION COMPANY $350,000Pending12.6 Acres
$350,000Pending12.6 Acres25305 Hwy 333 Highway, Abbeville, LA 70510
MLS# 2510601Listed by: BONNETTE AUCTION COMPANY
