105 Cherokee Drive, Abita Springs, LA 70420
Local realty services provided by:ERA TOP AGENT REALTY
105 Cherokee Drive,Abita Springs, LA 70420
$335,000
- 4 Beds
- 3 Baths
- 2,475 sq. ft.
- Single family
- Active
Listed by: megan helwick
Office: keller williams realty services
MLS#:2527041
Source:LA_GSREIN
Price summary
- Price:$335,000
- Price per sq. ft.:$97.72
About this home
Welcome to this charming 4-bedroom, 2.5-bathroom home located in the desirable Arrow Wood Estates of Abita Springs. Nestled on a spacious corner lot, this property offers both character and convenience in a peaceful setting.
Step onto the large front porch, perfect for enjoying your morning coffee, or relax in the expansive enclosed sun room that's just off kitchen; ideal for year-round comfort. Inside, off the foyer there's a flex room - could be a formal living or sitting room, hobby room, office space, or a mudroom because it's off the garge. Could even be a 5th bedroom by adding a door -so many possibilities! Through the foyer, you’re greeted by an open floor plan with a freshly painted interior, no carpet and custom millwork throughout, complemented by abundant natural light that fills the home.
The living room is warm and inviting with a wood-burning fireplace featuring a gas starter, making it a perfect gathering space. The spacious kitchen includes ample cabinet storage and a convenient wet bar, ideal for entertaining.
All bedrooms are generously sized, and the layout includes a half bath for added convenience.
Step outside to the insulated, covered patio with ceiling fans, where you can unwind and take in the view of the large backyard. A Morgan Brand shed offers additional storage space. This brick house is easy maintenance!
Located just minutes from the Tammany Trace, Harrison Avenue, Highways 59 & 190, highly-rated local schools, dining, and shopping, this home provides both tranquility AND accessibility.
Additional benefits include a transferable termite contract and a transferable flood insurance policy, offering peace of mind for the new homeowner.
With charm, space, and a prime location, this Abita Springs beauty is ready to welcome you home!
Contact an agent
Home facts
- Year built:1992
- Listing ID #:2527041
- Added:61 day(s) ago
- Updated:December 17, 2025 at 08:24 PM
Rooms and interior
- Bedrooms:4
- Total bathrooms:3
- Full bathrooms:2
- Half bathrooms:1
- Living area:2,475 sq. ft.
Heating and cooling
- Cooling:1 Unit, Central Air
- Heating:Central, Heating
Structure and exterior
- Roof:Shingle
- Year built:1992
- Building area:2,475 sq. ft.
Utilities
- Water:Public
- Sewer:Public Sewer
Finances and disclosures
- Price:$335,000
- Price per sq. ft.:$97.72
New listings near 105 Cherokee Drive
- New
 $775,000Active4 beds 4 baths2,750 sq. ft.
$775,000Active4 beds 4 baths2,750 sq. ft.924 Great Southern Drive, Abita Springs, LA 70420
MLS# 2534714Listed by: KPG REALTY, LLC - New
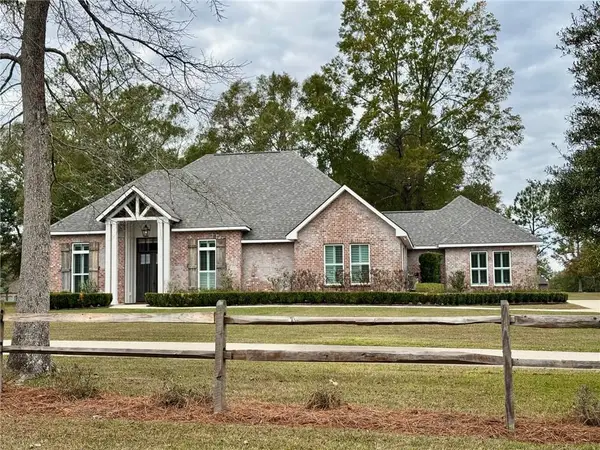 $596,000Active4 beds 3 baths2,311 sq. ft.
$596,000Active4 beds 3 baths2,311 sq. ft.76829 Bachman Lane, Abita Springs, LA 70420
MLS# 2530473Listed by: 1 PERCENT LISTS - New
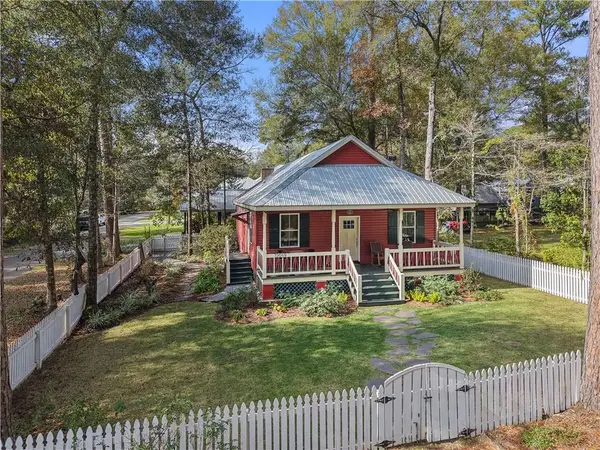 $335,000Active3 beds 2 baths1,425 sq. ft.
$335,000Active3 beds 2 baths1,425 sq. ft.72059 Cypress Street, Abita Springs, LA 70420
MLS# 2534694Listed by: BERKSHIRE HATHAWAY HOMESERVICES PREFERRED, REALTOR - New
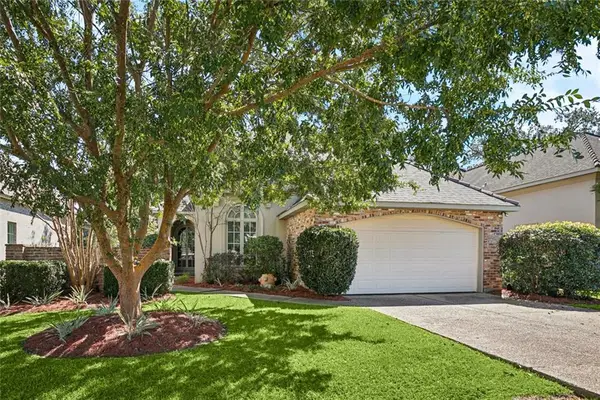 $460,000Active3 beds 2 baths2,170 sq. ft.
$460,000Active3 beds 2 baths2,170 sq. ft.194 Orchard Row, Abita Springs, LA 70420
MLS# 2534221Listed by: BERKSHIRE HATHAWAY HOMESERVICES PREFERRED, REALTOR - New
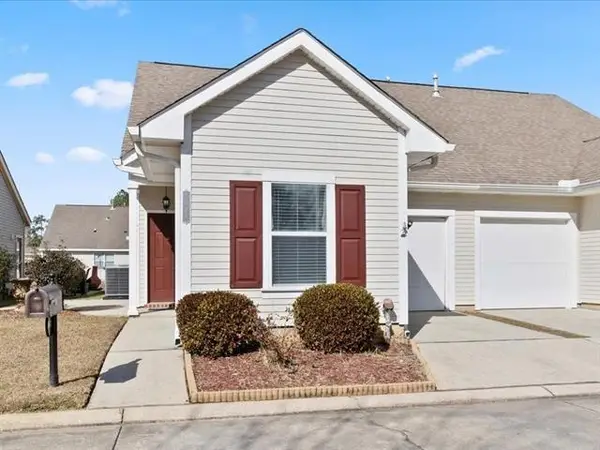 $200,000Active2 beds 2 baths930 sq. ft.
$200,000Active2 beds 2 baths930 sq. ft.2028 N Dundee Loop, Abita Springs, LA 70420
MLS# 2533405Listed by: COMPASS MANDEVILLE (LATT15) - New
 $16,500Active0.46 Acres
$16,500Active0.46 AcresPar Street, Abita Springs, LA 70420
MLS# 2533611Listed by: REAL BROKER, LLC - New
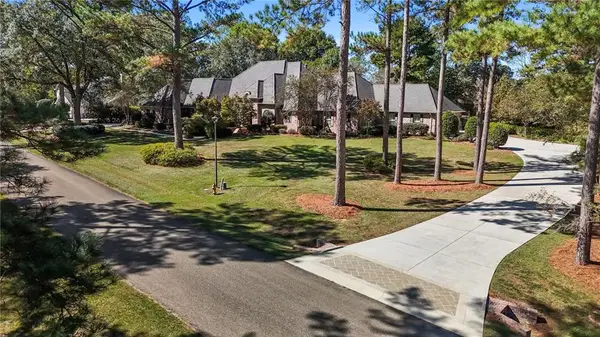 $1,365,000Active4 beds 5 baths4,884 sq. ft.
$1,365,000Active4 beds 5 baths4,884 sq. ft.569 Northwoods Dr Drive, Abita Springs, LA 70420
MLS# 2533770Listed by: BLUE HERON REALTY 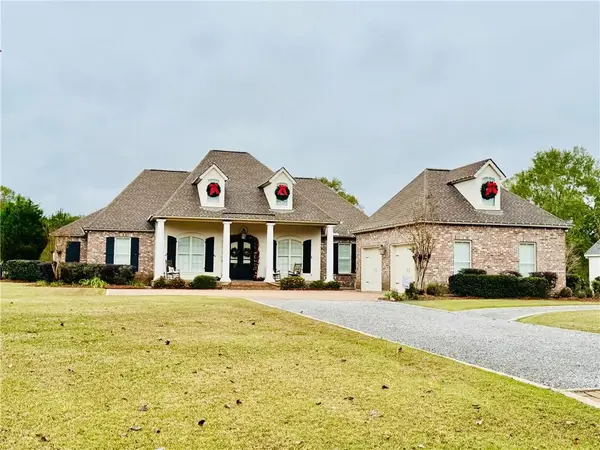 $825,000Active3 beds 3 baths2,813 sq. ft.
$825,000Active3 beds 3 baths2,813 sq. ft.917 Great Southern Drive, Abita Springs, LA 70420
MLS# 2530514Listed by: 1 PERCENT LISTS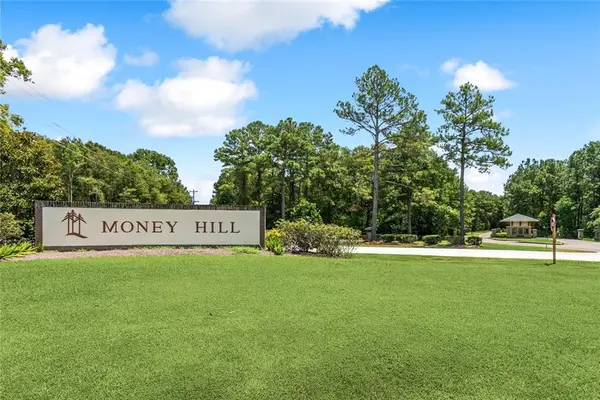 $159,000Active0.57 Acres
$159,000Active0.57 Acres131 Hidden Lake Loop, Abita Springs, LA 70420
MLS# 2533305Listed by: BERKSHIRE HATHAWAY HOMESERVICES PREFERRED, REALTOR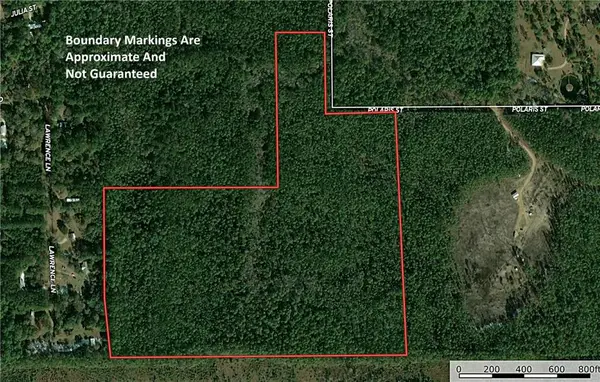 $442,508Active49.72 Acres
$442,508Active49.72 Acres24414 Polaris Street, Abita Springs, LA 70420
MLS# 2532996Listed by: SMITH & CORE, INC.
