22052 8th Street, Abita Springs, LA 70420
Local realty services provided by:ERA Sarver Real Estate
22052 8th Street,Abita Springs, LA 70420
$275,000
- 2 Beds
- 1 Baths
- 1,290 sq. ft.
- Single family
- Active
Listed by: allie reese
Office: reese & company real estate, llc.
MLS#:2523045
Source:LA_GSREIN
Price summary
- Price:$275,000
- Price per sq. ft.:$168.71
About this home
Two bedroom, one bathroom ranch style home in prime location walking distance to all of the wonderful attractions of Abita Springs. This home is one level, offers an open concept floor plan, a custom designed kitchen, and sits on three lots. This property is set behind a lush wall of vegetation offering incredible privacy and a beautiful scenic setting. The kitchen was designed with thoughtful attention to detail and adds charm to this unique Abita home. With the help of a local carpenter, the beautiful cabinetry is highlighted with unique lines and feels like a work of art! Quartz counters, an undermount farmhouse sink, and a beautiful art deco antique pendant light are just a few of the details that make this kitchen stand out. The mudroom/laundry room off the kitchen offers great storage and is a perfect spot to keep your yard supplies. Part of the yard is fenced in for pets and a custom swing was added recently. Walk to the Sunday Farmer's Market, Abita Brew Pub, the Abita Cafe, and Artigue's Grocery! Enjoy being steps to the Tammany Trace, a 31 mile paved trail that attracts cyclists from all over the world. This is a great opportunity to buy into one of the best small towns in the country. Abita Springs was once a resort town for the people of New Orleans in the late 1800's and grew in popularity because of the natural spring water that the Native Americans believed to be healing. New Orleans residents would boat across Lake Pontchartrain and take the railroad line up to Abita Springs to escape the long New Orleans summer days. That railroad line is now the popular Tammany Trace bike trail. Abita is a lively and fun small town with multiple music festivals, several museums, a beautiful park along the Abita River, a brand new Nature Center, and so much more. Once here, you won't want to leave!
Roof is 2021. X Flood zone. Termite contract in place. Two additional adjacent lots are available for purchase as well at $120,000.
Contact an agent
Home facts
- Year built:1974
- Listing ID #:2523045
- Added:43 day(s) ago
- Updated:November 15, 2025 at 07:07 PM
Rooms and interior
- Bedrooms:2
- Total bathrooms:1
- Full bathrooms:1
- Living area:1,290 sq. ft.
Heating and cooling
- Cooling:1 Unit, Central Air
- Heating:Central, Heating
Structure and exterior
- Roof:Shingle
- Year built:1974
- Building area:1,290 sq. ft.
Utilities
- Water:Public
- Sewer:Public Sewer
Finances and disclosures
- Price:$275,000
- Price per sq. ft.:$168.71
New listings near 22052 8th Street
- New
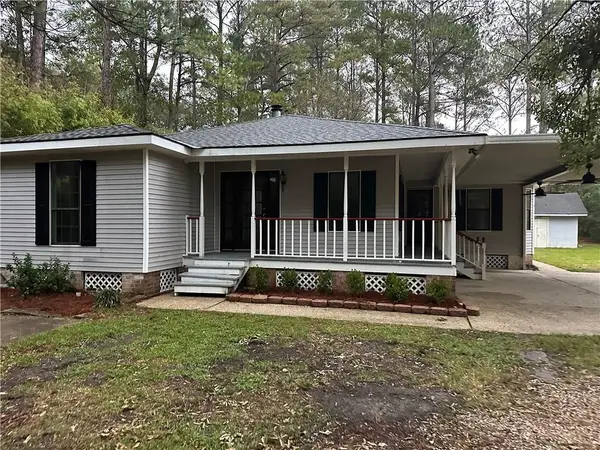 $75,000Active3 beds 3 baths1,819 sq. ft.
$75,000Active3 beds 3 baths1,819 sq. ft.70316 Fuchsia Street, Abita Springs, LA 70420
MLS# 2530904Listed by: GILMORE AUCTION & REALTY CO. (A CORP.) - New
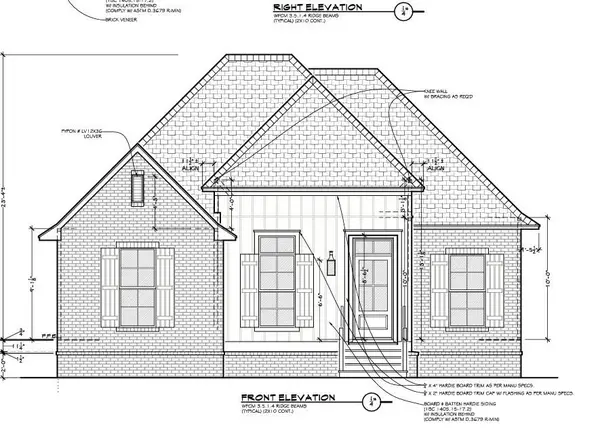 $290,800Active3 beds 2 baths1,454 sq. ft.
$290,800Active3 beds 2 baths1,454 sq. ft.70506 Gulch Street, Abita Springs, LA 70420
MLS# 2530755Listed by: COLDWELL BANKER TEC - New
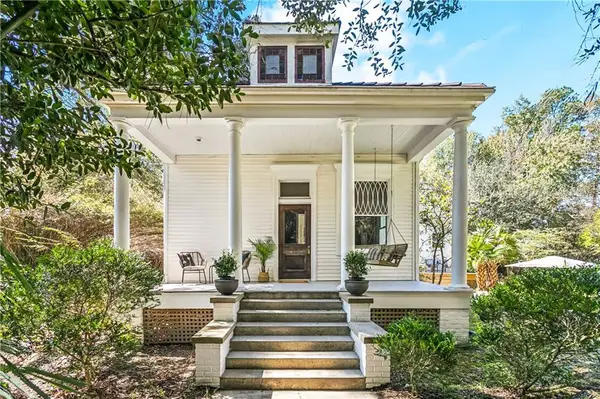 $675,000Active5 beds 4 baths2,700 sq. ft.
$675,000Active5 beds 4 baths2,700 sq. ft.71483 Keller Street, Abita Springs, LA 70420
MLS# 2530341Listed by: COMPASS GARDEN DISTRICT (LATT18) - New
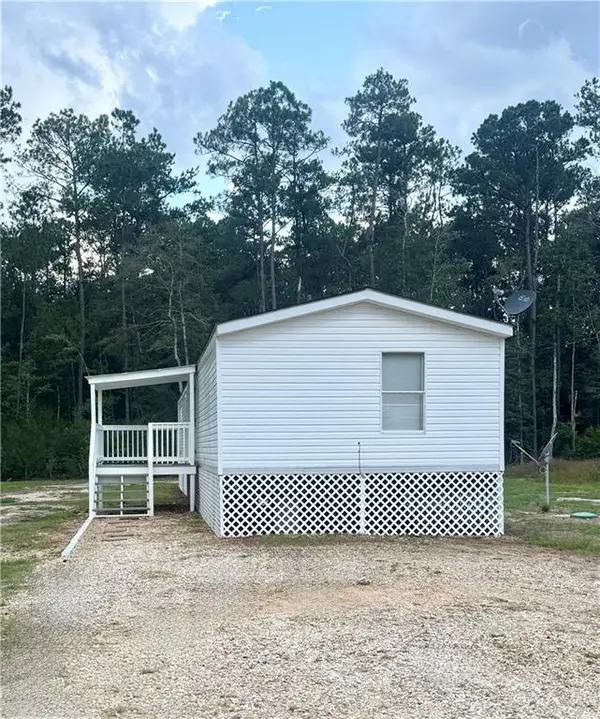 $134,000Active3 beds 2 baths1,156 sq. ft.
$134,000Active3 beds 2 baths1,156 sq. ft.73197 Slice Street, Abita Springs, LA 70420
MLS# 2530464Listed by: GULF COAST REALTY LLC - New
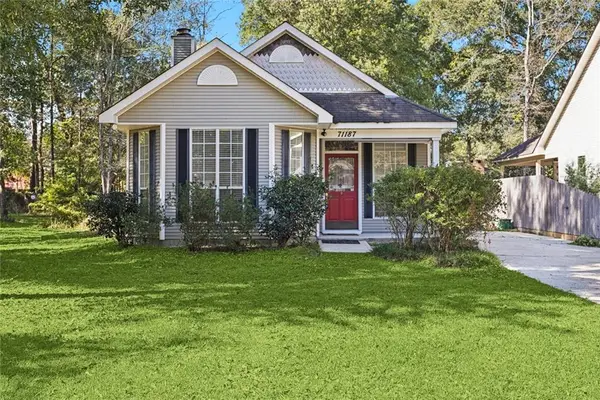 $255,000Active3 beds 2 baths1,308 sq. ft.
$255,000Active3 beds 2 baths1,308 sq. ft.71187 Bryan Street, Abita Springs, LA 70420
MLS# 2530118Listed by: 1 PERCENT LISTS GULF SOUTH - New
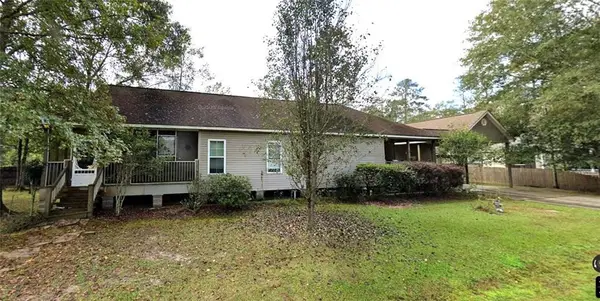 $280,000Active3 beds 2 baths1,679 sq. ft.
$280,000Active3 beds 2 baths1,679 sq. ft.22120 11th Street, Abita Springs, LA 70420
MLS# 2529287Listed by: FIORELLA AVENUE REALTY 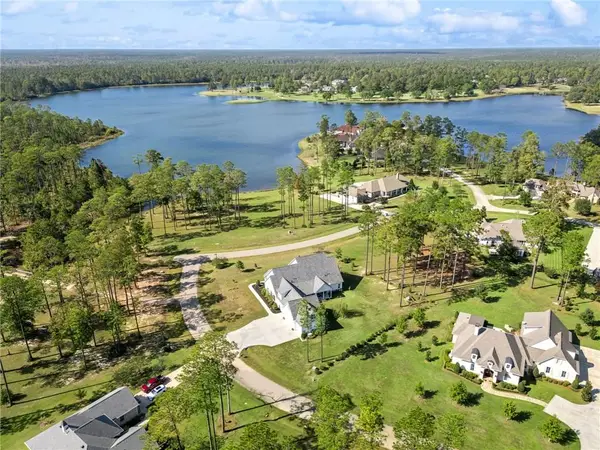 $1,290,000Active4 beds 5 baths4,760 sq. ft.
$1,290,000Active4 beds 5 baths4,760 sq. ft.972 Camphill Drive, Abita Springs, LA 70420
MLS# 2527986Listed by: BERKSHIRE HATHAWAY HOMESERVICES PREFERRED, REALTOR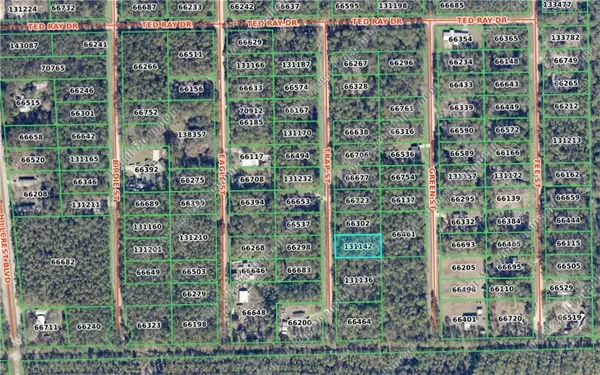 $16,100Active0.46 Acres
$16,100Active0.46 Acres0 Trap Street, Abita Springs, LA 70420
MLS# 2527705Listed by: TRANZON ASSET ADVISORS OF TX, LLC- Open Sat, 2 to 4pm
 $395,000Active3 beds 2 baths1,800 sq. ft.
$395,000Active3 beds 2 baths1,800 sq. ft.71100 Bryan Street, Abita Springs, LA 70420
MLS# 2528655Listed by: COMPASS HISTORIC (LATT09) 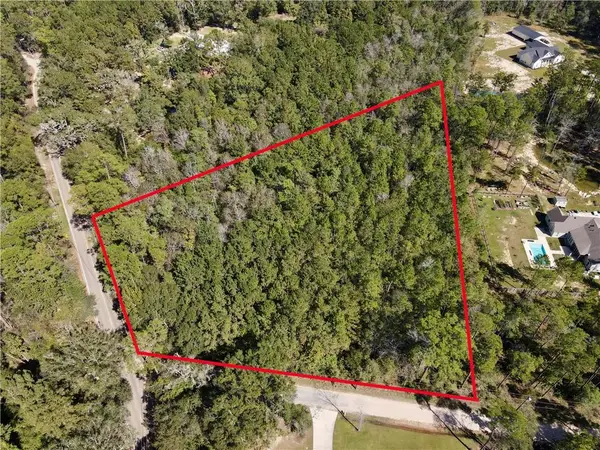 $195,000Active3 Acres
$195,000Active3 AcresBrook Forest Road, Abita Springs, LA 70420
MLS# 2528169Listed by: 1 PERCENT LISTS GULF SOUTH
