26366 Snead Drive, Abita Springs, LA 70420
Local realty services provided by:ERA Sarver Real Estate
26366 Snead Drive,Abita Springs, LA 70420
$349,500
- 3 Beds
- 2 Baths
- 1,734 sq. ft.
- Single family
- Active
Listed by: christine curtis
Office: nola living realty
MLS#:2524220
Source:LA_GSREIN
Price summary
- Price:$349,500
- Price per sq. ft.:$148.98
About this home
**BUILDER TO BUY DOWN INT RATE 4.75% w/approved Lender! SHOW STOPPING!
<br><br>
ALL THE BELLS AND WISTLES !! INSULATED GARAGE W/MINI SPLIT AC SYSTEM, (PLAY RM/BONUS RM) LARGE 100 X 200 LOT! GORGEOUS! BACKS UP TO GREEN SPACE/ABITA GOLF COURSE
<br><br>
BRAND NEW ENERGY EFFICIENT NEW CONSTRUCTION! **DRIVE YOUR GOLF CART TO THE PUBLIC DRIVING RANGE JUST MIN AWAY!
<br><br>
Offers a stunning floor plan w/upgrads, beautiful custom features, soothing colors throughout, and elegant ceilings laced in Cove crown molding.
<br><br>
The kitchen is a highlight, featuring a topline appliance package, quartz countertops, an oversized single-serving style eat at bar with w/stunning lighting fixtures throughout, and an X-large breakfast area!
<br><br>
Hm is energy efficient and offers no water/sewer bills, energy constructed! Interior is filled with lots of natural light, cased-in windows, custom shelving, and gorgeous flooring!
<br><br>
Spacious owner's suite with soaring cathedral ceilings w/large walk-in closet and dual sinks.
<br><br>
Covered rear patio and spacious yard make it perfect for hosting backyard gatherings like crawfish boils and parties.
<br><br>
Additionally, the home comes with a Louisiana Home Warranty for added peace of mind! It's a wonderful opportunity to own a new construction home on a HUGE LOT.
Contact an agent
Home facts
- Year built:2025
- Listing ID #:2524220
- Added:76 day(s) ago
- Updated:December 17, 2025 at 08:24 PM
Rooms and interior
- Bedrooms:3
- Total bathrooms:2
- Full bathrooms:2
- Living area:1,734 sq. ft.
Heating and cooling
- Cooling:Central Air
- Heating:Central, Heating
Structure and exterior
- Roof:Shingle
- Year built:2025
- Building area:1,734 sq. ft.
Utilities
- Water:Well
- Sewer:Treatment Plant
Finances and disclosures
- Price:$349,500
- Price per sq. ft.:$148.98
New listings near 26366 Snead Drive
- New
 $775,000Active4 beds 4 baths2,750 sq. ft.
$775,000Active4 beds 4 baths2,750 sq. ft.924 Great Southern Drive, Abita Springs, LA 70420
MLS# 2534714Listed by: KPG REALTY, LLC - New
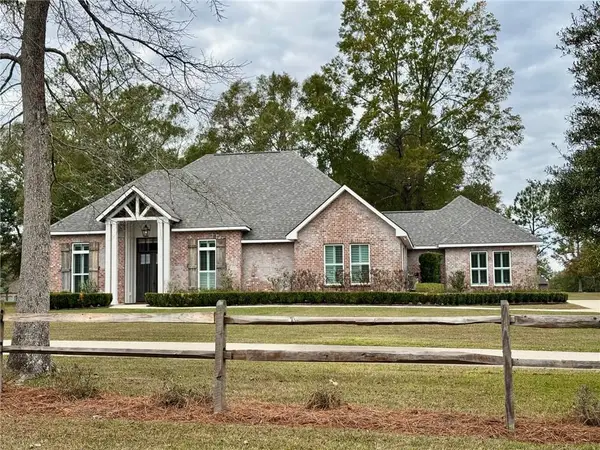 $596,000Active4 beds 3 baths2,311 sq. ft.
$596,000Active4 beds 3 baths2,311 sq. ft.76829 Bachman Lane, Abita Springs, LA 70420
MLS# 2530473Listed by: 1 PERCENT LISTS - New
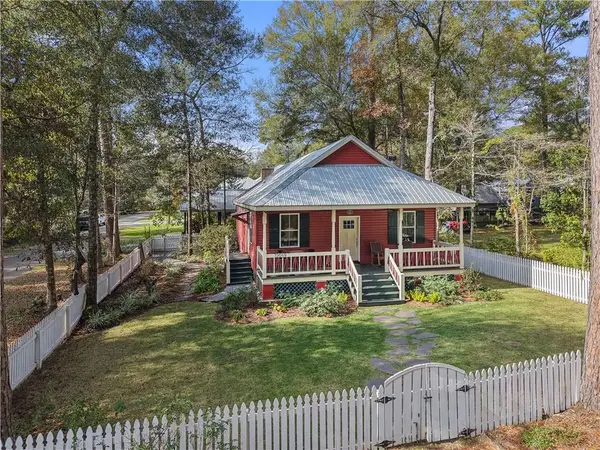 $335,000Active3 beds 2 baths1,425 sq. ft.
$335,000Active3 beds 2 baths1,425 sq. ft.72059 Cypress Street, Abita Springs, LA 70420
MLS# 2534694Listed by: BERKSHIRE HATHAWAY HOMESERVICES PREFERRED, REALTOR - New
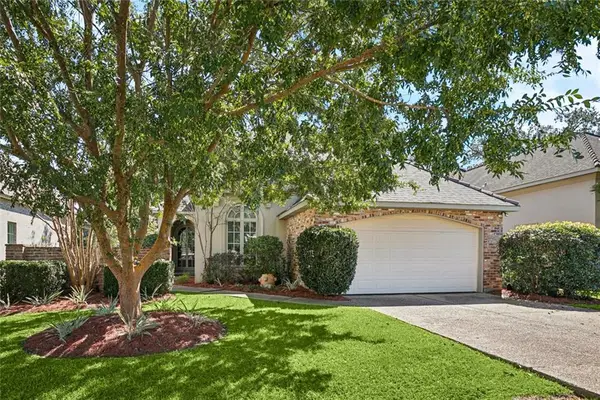 $460,000Active3 beds 2 baths2,170 sq. ft.
$460,000Active3 beds 2 baths2,170 sq. ft.194 Orchard Row, Abita Springs, LA 70420
MLS# 2534221Listed by: BERKSHIRE HATHAWAY HOMESERVICES PREFERRED, REALTOR - New
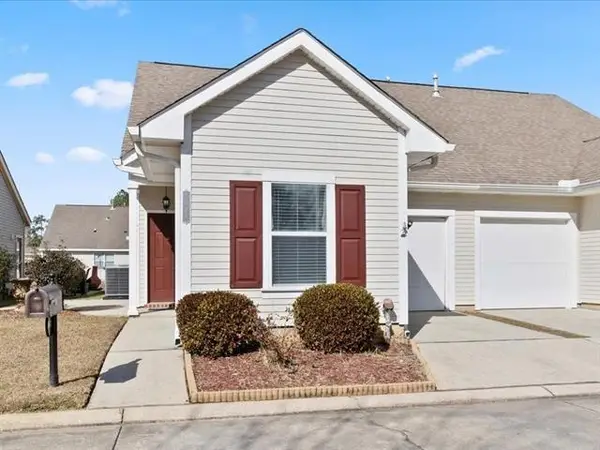 $200,000Active2 beds 2 baths930 sq. ft.
$200,000Active2 beds 2 baths930 sq. ft.2028 N Dundee Loop, Abita Springs, LA 70420
MLS# 2533405Listed by: COMPASS MANDEVILLE (LATT15) - New
 $16,500Active0.46 Acres
$16,500Active0.46 AcresPar Street, Abita Springs, LA 70420
MLS# 2533611Listed by: REAL BROKER, LLC - New
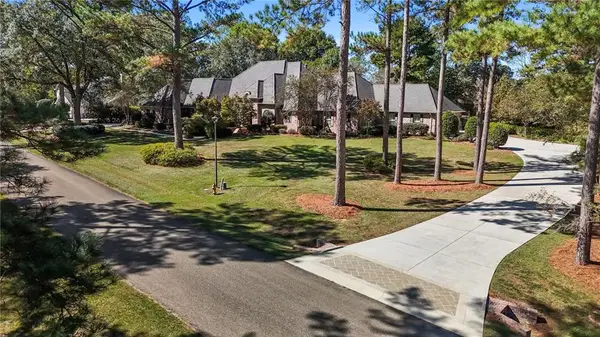 $1,365,000Active4 beds 5 baths4,884 sq. ft.
$1,365,000Active4 beds 5 baths4,884 sq. ft.569 Northwoods Dr Drive, Abita Springs, LA 70420
MLS# 2533770Listed by: BLUE HERON REALTY 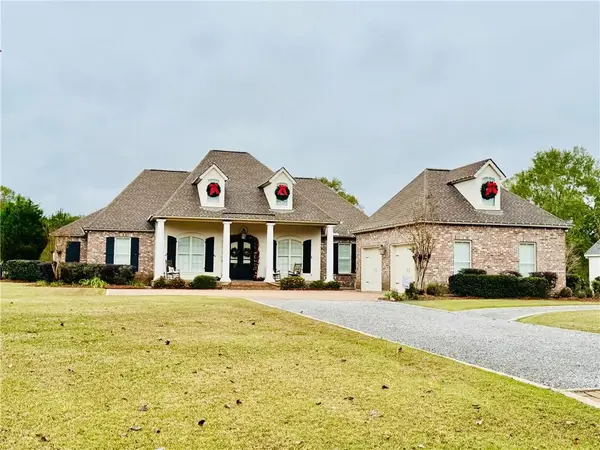 $825,000Active3 beds 3 baths2,813 sq. ft.
$825,000Active3 beds 3 baths2,813 sq. ft.917 Great Southern Drive, Abita Springs, LA 70420
MLS# 2530514Listed by: 1 PERCENT LISTS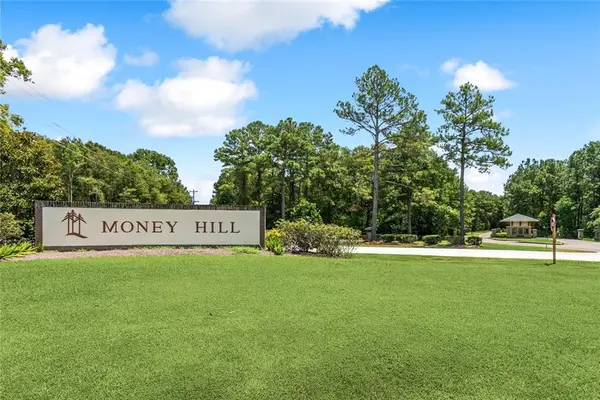 $159,000Active0.57 Acres
$159,000Active0.57 Acres131 Hidden Lake Loop, Abita Springs, LA 70420
MLS# 2533305Listed by: BERKSHIRE HATHAWAY HOMESERVICES PREFERRED, REALTOR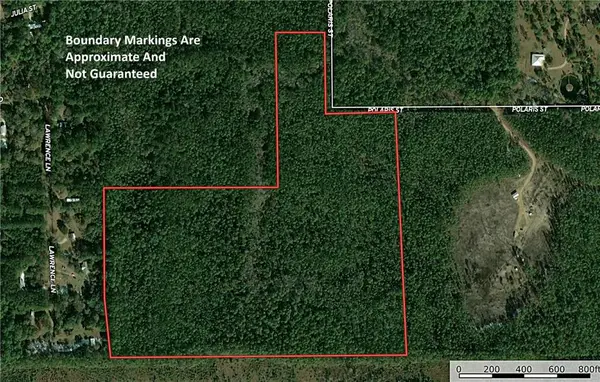 $442,508Active49.72 Acres
$442,508Active49.72 Acres24414 Polaris Street, Abita Springs, LA 70420
MLS# 2532996Listed by: SMITH & CORE, INC.
