417 Trailhead Drive, Abita Springs, LA 70420
Local realty services provided by:ERA Sarver Real Estate
417 Trailhead Drive,Abita Springs, LA 70420
$569,000
- 4 Beds
- 3 Baths
- 3,217 sq. ft.
- Single family
- Active
Listed by: kathy prokasy
Office: 1 percent lists
MLS#:2526424
Source:LA_GSREIN
Price summary
- Price:$569,000
- Price per sq. ft.:$145.93
- Monthly HOA dues:$95
About this home
Custom built home 3217 Sq. Ft. 4 bedroom 3 bath waiting for your touch. Open floor plan with covered 35X10 covered brick patio with Outdoor Kitchen. Kitchen has Commercial Thermador range with 2 ovens & refrigerator All new cabinets and counter tops.Old Chicago brick wood burning fireplace with gas starter and built ins on both sides. New 20 KW generator. New AC unit downstairs. Primary and bedroom/office with on suite Bath downstairs. Up stairs has 2 bedroom with jack and Jill bath, sitting room and playroom. upstairs has washer & Dryer that remains with house.playroom. upstairs has washer & Dryer that remains with house. Great community to raise kids with a lot of activities. Gated community with Surrounding 3,500+ acres of lakes and nature preserves 100+ Feet above sea level. The newly renovated clubhouse features restaurant, fitness center including a masseuse by appointment. The community boast an award winning golf course, Tennis & pickleball courts with professional instructors available to teach and enhance your skills. Don't forget to take a dip in the community pool. For your convenience, there's St. Tammany Doctors Clinic located on the property outside the Hwy 21 gate. moneyhill.com/money-hill-hoa. This is not just a community it's a way of life.
Contact an agent
Home facts
- Year built:2007
- Listing ID #:2526424
- Added:115 day(s) ago
- Updated:February 13, 2026 at 04:01 PM
Rooms and interior
- Bedrooms:4
- Total bathrooms:3
- Full bathrooms:3
- Living area:3,217 sq. ft.
Heating and cooling
- Cooling:2 Units, Central Air
- Heating:Central, Heating, Multiple Heating Units
Structure and exterior
- Roof:Shingle
- Year built:2007
- Building area:3,217 sq. ft.
Schools
- High school:Fontainbleau
- Middle school:Abita
- Elementary school:Abita
Utilities
- Water:Public
- Sewer:Public Sewer
Finances and disclosures
- Price:$569,000
- Price per sq. ft.:$145.93
New listings near 417 Trailhead Drive
- New
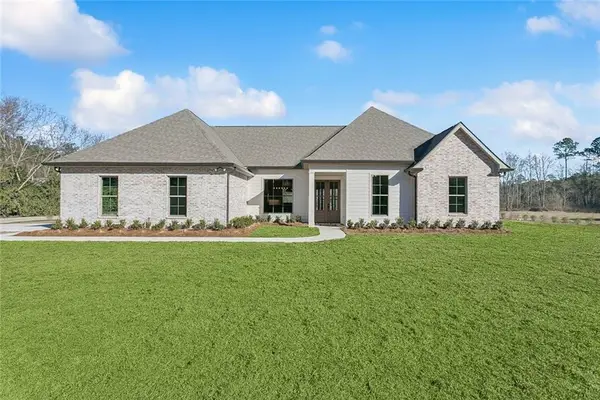 $634,900Active4 beds 3 baths2,283 sq. ft.
$634,900Active4 beds 3 baths2,283 sq. ft.22341 Prats Road, Abita Springs, LA 70420
MLS# 2542299Listed by: THE W GROUP REAL ESTATE LLC - New
 $1,350,000Active298.58 Acres
$1,350,000Active298.58 Acres27816 Highway 435 Highway, Abita Springs, LA 70420
MLS# 2542091Listed by: WATERMARK REALTY, LLC - New
 $80,000Active3 beds 2 baths2,500 sq. ft.
$80,000Active3 beds 2 baths2,500 sq. ft.73482 Niblick Street, Abita Springs, LA 70420
MLS# 2536659Listed by: UNITED REAL ESTATE PARTNERS - New
 $80,000Active2.5 Acres
$80,000Active2.5 Acres73482 Niblick Street, Abita Springs, LA 70420
MLS# 2536654Listed by: UNITED REAL ESTATE PARTNERS - New
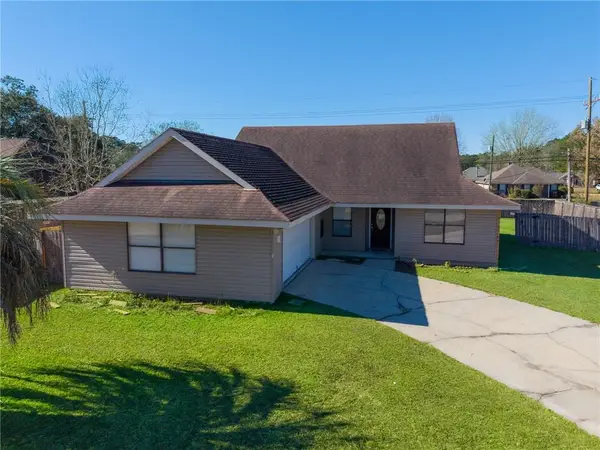 $245,000Active3 beds 2 baths1,486 sq. ft.
$245,000Active3 beds 2 baths1,486 sq. ft.300 Lionel Court, Abita Springs, LA 70420
MLS# 2541570Listed by: REALTY ONE GROUP IMMOBILIA - New
 $150,000Active0.7 Acres
$150,000Active0.7 Acres905 Great Southern Drive, Abita Springs, LA 70420
MLS# 2541364Listed by: BERKSHIRE HATHAWAY HOMESERVICES PREFERRED, REALTOR - New
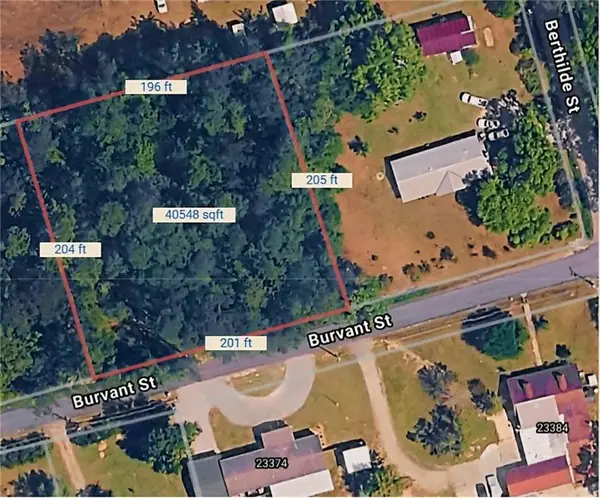 $80,000Active0.96 Acres
$80,000Active0.96 AcresBurvant Street, Abita Springs, LA 70420
MLS# 2541302Listed by: 1 PERCENT LISTS 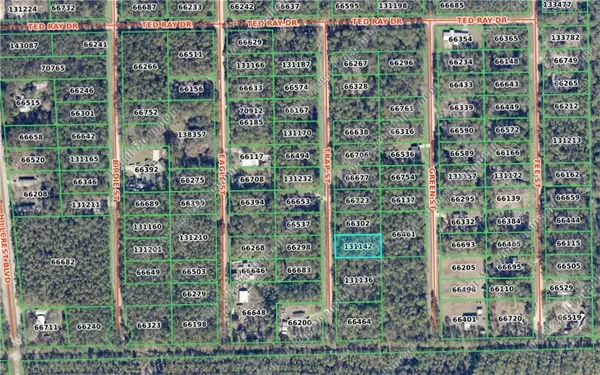 $10,000Active0.46 Acres
$10,000Active0.46 Acres0 Trap Street, Abita Springs, LA 70420
MLS# 2527705Listed by: TRANZON ASSET ADVISORS OF TX, LLC $695,000Active4 beds 4 baths3,046 sq. ft.
$695,000Active4 beds 4 baths3,046 sq. ft.23165 Jarrell Drive, Abita Springs, LA 70420
MLS# 2540003Listed by: NEXTHOME REAL ESTATE PROFESSIONALS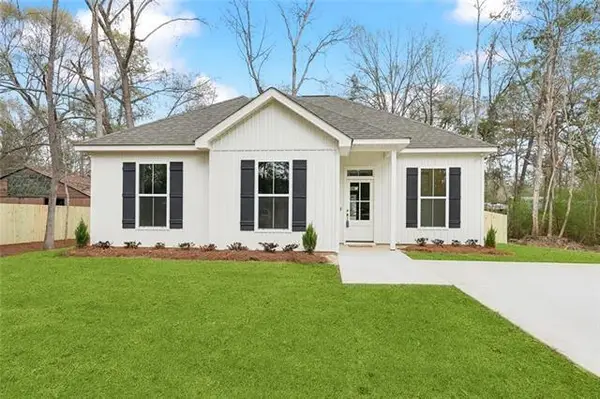 $295,900Active3 beds 2 baths1,337 sq. ft.
$295,900Active3 beds 2 baths1,337 sq. ft.71452 Gordon Avenue, Abita Springs, LA 70420
MLS# 2539540Listed by: BARDEN REALTY, LLC

