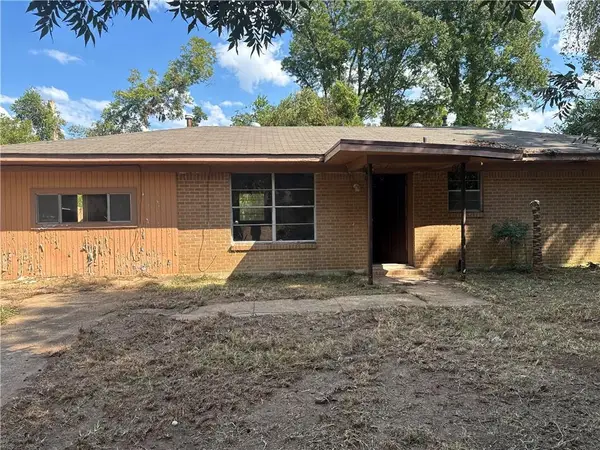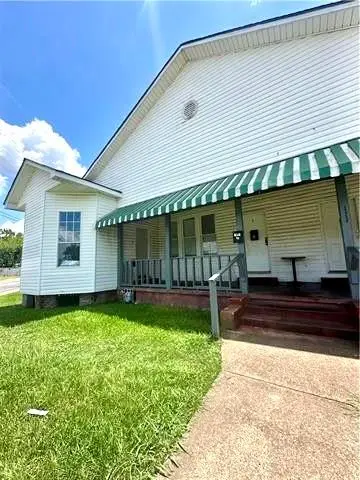2330 Greenway Drive, Alexandria, LA 71301
Local realty services provided by:ERA Sarver Real Estate
2330 Greenway Drive,Alexandria, LA 71301
$169,000
- 4 Beds
- 2 Baths
- 1,491 sq. ft.
- Single family
- Active
Listed by:ashley bonifield
Office:keller williams realty cenla partners
MLS#:2523688
Source:LA_GSREIN
Price summary
- Price:$169,000
- Price per sq. ft.:$94.62
About this home
Beautifully updated inside and out, this 4Bd, 2Bth home in Alexandria, LA offers 1,491 HSF of Move-In Ready living space. Step inside to a spacious living room with a modern electric fireplace and new vinyl flooring that flows seamlessly throughout (No Carpet). The true dining room is great for entertaining, and the updated kitchen features quartz countertops, new stainless steel appliances, a timeless backsplash, pantry storage, and easy access from the attached double carport. Both bathrooms have been tastefully renovated with updated vanities, trending lighting & mirrors, and tiled showers featuring relaxing waterfall showerheads. The home’s functional floor plan separates guest spaces from the private primary suite, providing comfort and convenience for everyone. Outside, you’ll find a patio-style backyard designed for low maintenance, complemented by a freshly painted exterior and a brand-new roof. With its thoughtful updates, stylish finishes, and inviting layout, this home is a wonderful blend of comfort and modern day appeal—truly Move-In ready and waiting for YOU! Schedule a private tour TODAY!
Contact an agent
Home facts
- Year built:1972
- Listing ID #:2523688
- Added:1 day(s) ago
- Updated:October 07, 2025 at 11:11 AM
Rooms and interior
- Bedrooms:4
- Total bathrooms:2
- Full bathrooms:2
- Living area:1,491 sq. ft.
Heating and cooling
- Cooling:1 Unit, Central Air
- Heating:Central, Heating
Structure and exterior
- Roof:Shingle
- Year built:1972
- Building area:1,491 sq. ft.
- Lot area:0.22 Acres
Schools
- High school:PMH
- Middle school:Scott M Brame
- Elementary school:Horseshoe Dr
Utilities
- Water:Public
- Sewer:Public Sewer
Finances and disclosures
- Price:$169,000
- Price per sq. ft.:$94.62
New listings near 2330 Greenway Drive
- New
 $62,500Active3 beds 1 baths1,100 sq. ft.
$62,500Active3 beds 1 baths1,100 sq. ft.1923 Donegal Drive, Alexandria, LA 71303
MLS# 2525026Listed by: VWOW REALTY AND CONSTRUCTION - New
 $55,000Active4 beds 2 baths1,959 sq. ft.
$55,000Active4 beds 2 baths1,959 sq. ft.5027 Morgan Street, Alexandria, LA 71302
MLS# 2524966Listed by: CLEAR TO CLOSE REALTY - New
 $55,000Active3 beds 1 baths1,672 sq. ft.
$55,000Active3 beds 1 baths1,672 sq. ft.4815 Smith Avenue, Alexandria, LA 71302
MLS# 2524962Listed by: CLEAR TO CLOSE REALTY - New
 $47,000Active0 Acres
$47,000Active0 AcresRoyal Drive, Alexandria, LA 71301
MLS# 2524946Listed by: CYPRESS REALTY OF LOUISIANA - New
 $220,000Active3 beds 2 baths1,853 sq. ft.
$220,000Active3 beds 2 baths1,853 sq. ft.51 Terra Avenue, Alexandria, LA 71303
MLS# 2524780Listed by: KEY REALTY LLC - New
 $523,500Active4 beds 3 baths2,529 sq. ft.
$523,500Active4 beds 3 baths2,529 sq. ft.309 W Lauren Drive, Alexandria, LA 71303
MLS# 2524426Listed by: IMAGE ONE REALTY LLC - New
 $207,500Active3 beds 2 baths1,580 sq. ft.
$207,500Active3 beds 2 baths1,580 sq. ft.5609 Paige Place, Alexandria, LA 71303
MLS# 2524018Listed by: KELLER WILLIAMS REALTY CENLA PARTNERS - New
 $129,000Active6 beds 6 baths6,440 sq. ft.
$129,000Active6 beds 6 baths6,440 sq. ft.1153 Rapides Avenue, Alexandria, LA 71301
MLS# 2524692Listed by: COURVILLE REALTY - New
 $252,000Active4 beds 3 baths2,413 sq. ft.
$252,000Active4 beds 3 baths2,413 sq. ft.429 Highpoint Drive, Alexandria, LA 71303
MLS# 2524702Listed by: THE REALTY COMPANY OF LOUISIANA, LLC
