3011 Georges Lane, Alexandria, LA 71301
Local realty services provided by:ERA TOP AGENT REALTY
3011 Georges Lane,Alexandria, LA 71301
$655,000
- 4 Beds
- 6 Baths
- 6,473 sq. ft.
- Single family
- Active
Listed by: rose steepleton
Office: latter and blum
MLS#:2409587
Source:LA_GSREIN
Price summary
- Price:$655,000
- Price per sq. ft.:$77.98
About this home
NEW ROOF INSTALLED end of 2025! This architecturally-designed home is gleaming w/massive crystal chandeliers, 18+ ft. ceilings, opulent wallpapers & scads of windows bringing the outside in! Designed by architects Roberts & Barksdale, this impressive brick&cement home sits off the road on fully fenced acre lot w/ immense all-brick circle drive. Huge dbl entry doors w/Sherle Wagner knobs/hardware bring you from expansive front porch into grand foyer & dark slate floors. Reminiscent of European ballrooms, main living area can welcome a crowd w/ floor to ceiling wraparound windows, Waterford chandeliers & dbl-sided gas fireplace. Formal DR speaks of elegant dinners amidst sparkling chandeliers/sconces & hand painted wall coverings. 2nd sunken living room, raised library, office/game area, full wet bar & brfst area allow for more convertible living spaces all w/ views of multiple patios/courtyards, lush plants & oversized swimming pool. Convenient circular kitchen w/ Corian counters, 2 cooktops&brand new refrigerator (as of January 2025)makes for easy prep & cozy meals w/utility room& 1/2 bath nearby. Winding carpeted stairway (all wood underneath) leads to 4 generous BRs, 2 w/ outside balconies/all w/ plentiful closets & cozy living area in middle. Primary owner suite offers his & her baths, multiple closets & in-room fireplace. Other 2nd floor amenities include huge storage closet, office area & 2 other metal spiral staircases. Solid wood flooring lies underneath upstairs carpet. An 8-unit (1 in cabana) commercial AC/heating system installed in 2021 (appx $80000)has 10 remaining years on 12 year warranty. Solid 8-foot brick fencing & remote-controlled security gate surrounds peaceful backyard w/walking paths/picturesque landscaping. Sep. poolside cabana comes w/ full bath & mammoth hot tub. Additional storage bldg/dog pen. Elevator/dumbwaiter inoperable. Inside stream is gone. Termite contract w/ Duncans. PREQUAL LETTER OR PROOF OF FUNDS REQ. FOR ALL SHOWINGS!
Contact an agent
Home facts
- Year built:1977
- Listing ID #:2409587
- Added:909 day(s) ago
- Updated:February 14, 2026 at 04:09 PM
Rooms and interior
- Bedrooms:4
- Total bathrooms:6
- Full bathrooms:4
- Half bathrooms:2
- Living area:6,473 sq. ft.
Heating and cooling
- Cooling:3+ Units, Central Air, Heat Pump
- Heating:Central, Heating, Multiple Heating Units
Structure and exterior
- Roof:Asphalt, Flat
- Year built:1977
- Building area:6,473 sq. ft.
- Lot area:1.01 Acres
Utilities
- Water:Public
- Sewer:Public Sewer
Finances and disclosures
- Price:$655,000
- Price per sq. ft.:$77.98
New listings near 3011 Georges Lane
- New
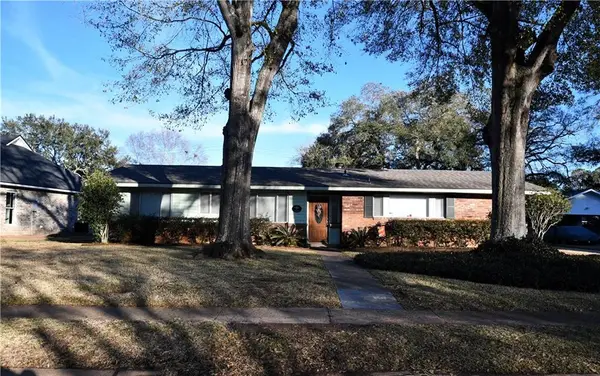 $226,880Active3 beds 2 baths1,873 sq. ft.
$226,880Active3 beds 2 baths1,873 sq. ft.5711 Navaho Trail, Alexandria, LA 71301
MLS# 2542835Listed by: LATTER AND BLUM CENTRAL REALTY LLC - New
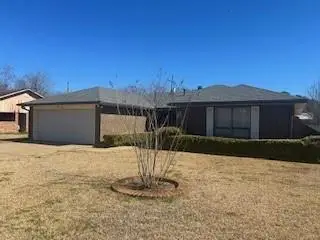 $176,500Active3 beds 2 baths1,638 sq. ft.
$176,500Active3 beds 2 baths1,638 sq. ft.5909 Oran Street, Alexandria, LA 71302
MLS# 2542108Listed by: RAX REALTY, LLC - New
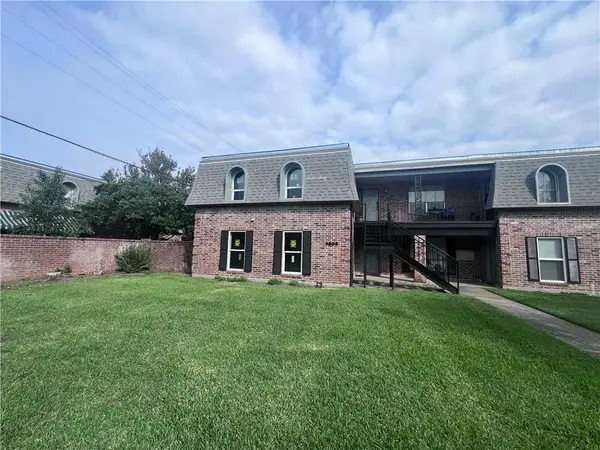 $225,000Active3 beds 3 baths1,766 sq. ft.
$225,000Active3 beds 3 baths1,766 sq. ft.4604 Parliament Drive #107, Alexandria, LA 71303
MLS# 2543034Listed by: CREST REALTY - New
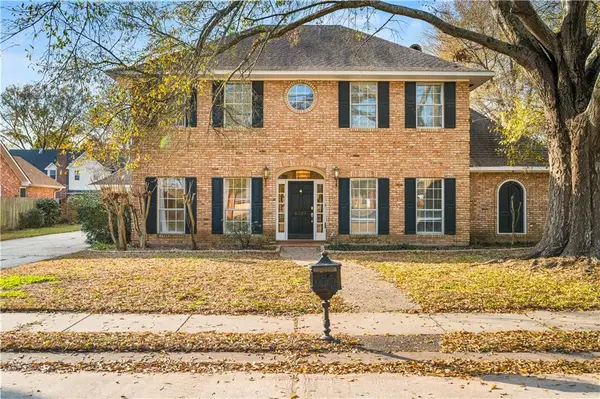 $335,000Active4 beds 4 baths3,230 sq. ft.
$335,000Active4 beds 4 baths3,230 sq. ft.6206 West Pointe Drive, Alexandria, LA 71303
MLS# 2539506Listed by: LATTER AND BLUM CENTRAL REALTY LLC - New
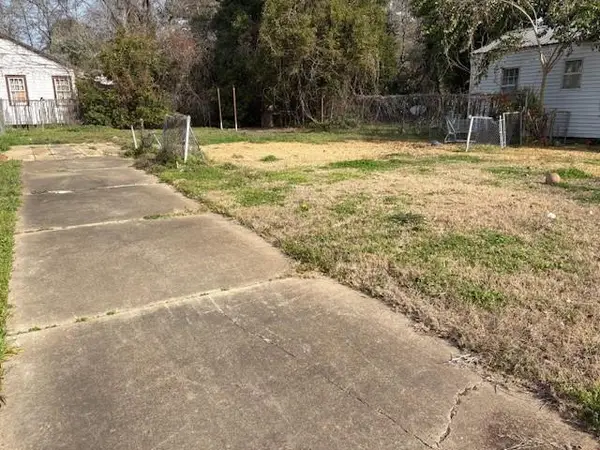 $7,500Active1 Acres
$7,500Active1 Acres2410 Monroe Street, Alexandria, LA 71303
MLS# 2542936Listed by: KELLER WILLIAMS REALTY CENLA PARTNERS - New
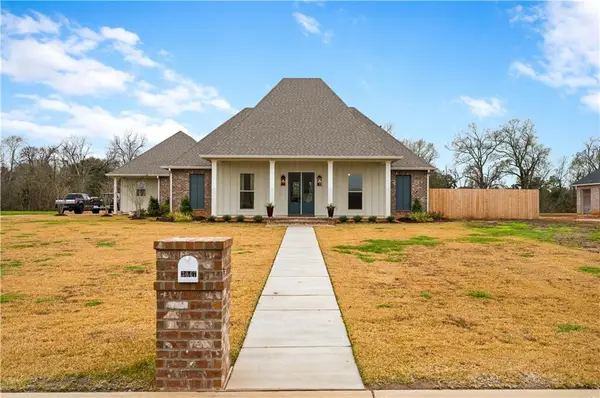 $599,900Active4 beds 3 baths2,544 sq. ft.
$599,900Active4 beds 3 baths2,544 sq. ft.3047 Bayou Fields Drive, Alexandria, LA 71303
MLS# 2539301Listed by: KELLER WILLIAMS REALTY CENLA PARTNERS 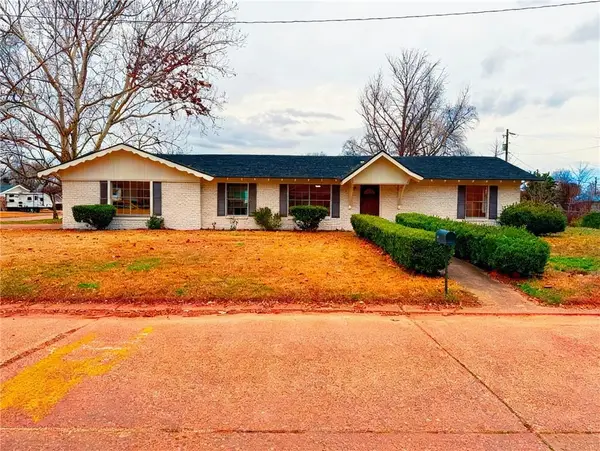 $179,000Pending3 beds 2 baths1,300 sq. ft.
$179,000Pending3 beds 2 baths1,300 sq. ft.5414 Hall Street, Alexandria, LA 71303
MLS# 2539562Listed by: BETTER HOMES & GARDENS REAL ESTATE RHODES REALTY- New
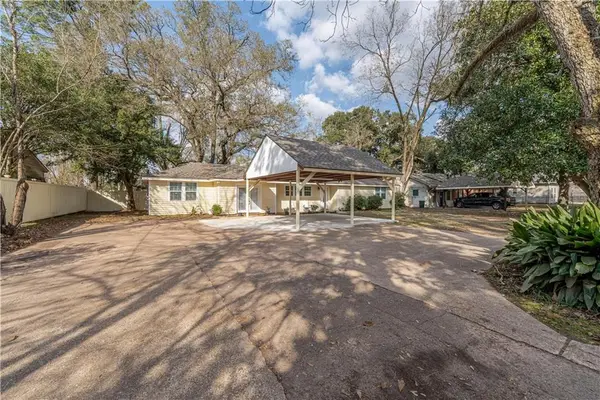 $349,900Active4 beds 2 baths2,700 sq. ft.
$349,900Active4 beds 2 baths2,700 sq. ft.2307 Horseshoe Drive, Alexandria, LA 71301
MLS# 2538847Listed by: LATTER AND BLUM CENTRAL REALTY LLC - New
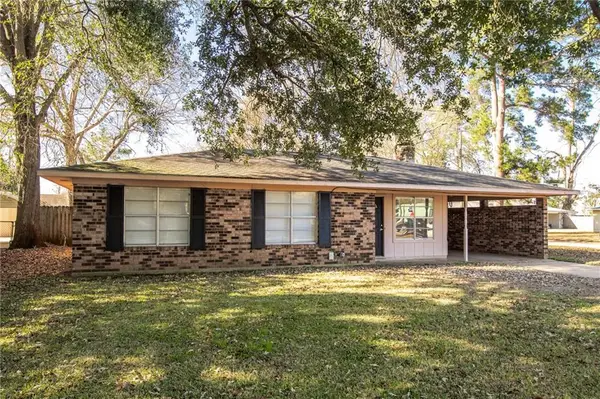 $169,000Active3 beds 2 baths1,254 sq. ft.
$169,000Active3 beds 2 baths1,254 sq. ft.5604 Sarah Constant Court, Alexandria, LA 71303
MLS# 2542402Listed by: THE TRISH LELEUX GROUP - New
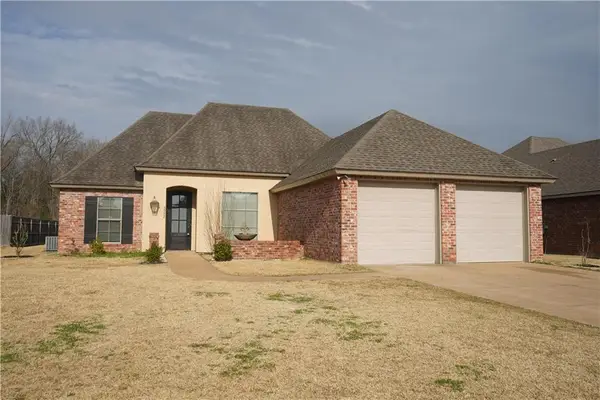 $279,000Active3 beds 2 baths1,725 sq. ft.
$279,000Active3 beds 2 baths1,725 sq. ft.5952 Ron Mar Drive, Alexandria, LA 71303
MLS# 2542615Listed by: CYPRESS REALTY OF LOUISIANA

