3803 Pecan Drive, Alexandria, LA 71302
Local realty services provided by:ERA Sarver Real Estate


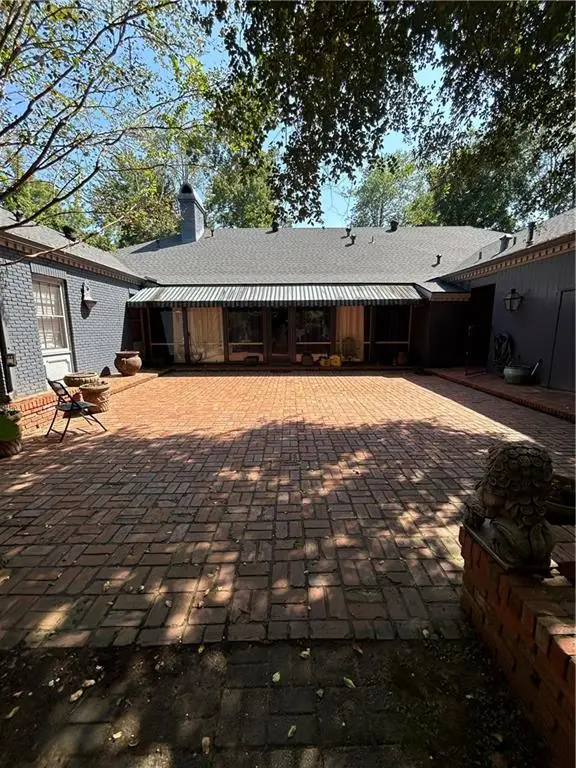
3803 Pecan Drive,Alexandria, LA 71302
$450,000
- 4 Beds
- 4 Baths
- 5,375 sq. ft.
- Single family
- Active
Listed by:joyce rax
Office:rax realty, llc.
MLS#:2468983
Source:LA_GSREIN
Price summary
- Price:$450,000
- Price per sq. ft.:$74.52
About this home
Nestled in the Martin Park Subdivision, this rare gem offers 4 bedrooms, 3.5 baths, and approximately 5,375 square feet of elegant living space on a large lot with a breathtaking, scenic backyard. The outdoor space, with its beautiful covered patio, is great for relaxing or entertaining while overlooking the expansive yard. Inside, the home showcases a blend of marble, ceramic, wood, and brick flooring, adding character and charm throughout. Highlights include an oversized dining room, a double parlor living room, a spacious den with a cozy fireplace, and a sunroom that fills the space with natural light. The well-appointed kitchen includes a generous breakfast area and is further enhanced by a butler's pantry nestled between the kitchen and the adjacent dining room, providing both convenience and functionality. The primary bedroom suite serves as a private retreat, boasting a luxurious bathroom with double vanities, a separate shower, and a soaking tub. The Martin Park Subdivision, is full of character, charm, and beautiful trees, making this home a rare find that blends elegance and comfort in a neighborhood rich in natural beauty.
Contact an agent
Home facts
- Year built:1964
- Listing Id #:2468983
- Added:326 day(s) ago
- Updated:August 16, 2025 at 03:13 PM
Rooms and interior
- Bedrooms:4
- Total bathrooms:4
- Full bathrooms:3
- Half bathrooms:1
- Living area:5,375 sq. ft.
Heating and cooling
- Cooling:Central Air
- Heating:Central, Heating
Structure and exterior
- Roof:Asphalt
- Year built:1964
- Building area:5,375 sq. ft.
- Lot area:0.78 Acres
Utilities
- Water:Public
- Sewer:Public Sewer
Finances and disclosures
- Price:$450,000
- Price per sq. ft.:$74.52
New listings near 3803 Pecan Drive
- New
 $16,000Active0.12 Acres
$16,000Active0.12 Acres3803 Vermont Street, Alexandria, LA 71302
MLS# 2517353Listed by: KELLER WILLIAMS REALTY CENLA PARTNERS - New
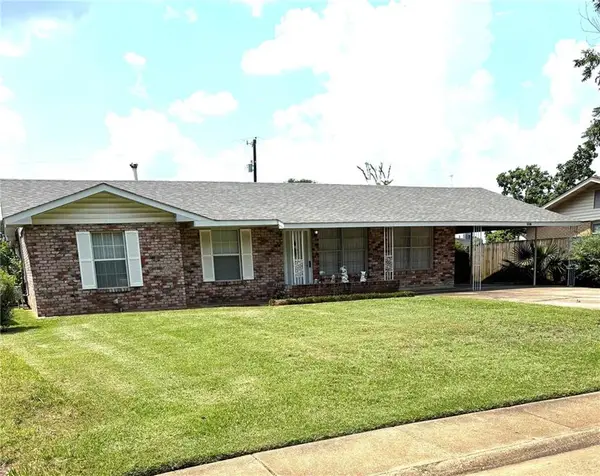 $120,000Active3 beds 1 baths1,817 sq. ft.
$120,000Active3 beds 1 baths1,817 sq. ft.2216 Greenway Lane, Alexandria, LA 71301
MLS# 2517091Listed by: RITCHIE REAL ESTATE - New
 $159,000Active3 beds 2 baths1,434 sq. ft.
$159,000Active3 beds 2 baths1,434 sq. ft.2912 Ellbee Drive, Alexandria, LA 71301
MLS# 2516728Listed by: THE WILDER GROUP - New
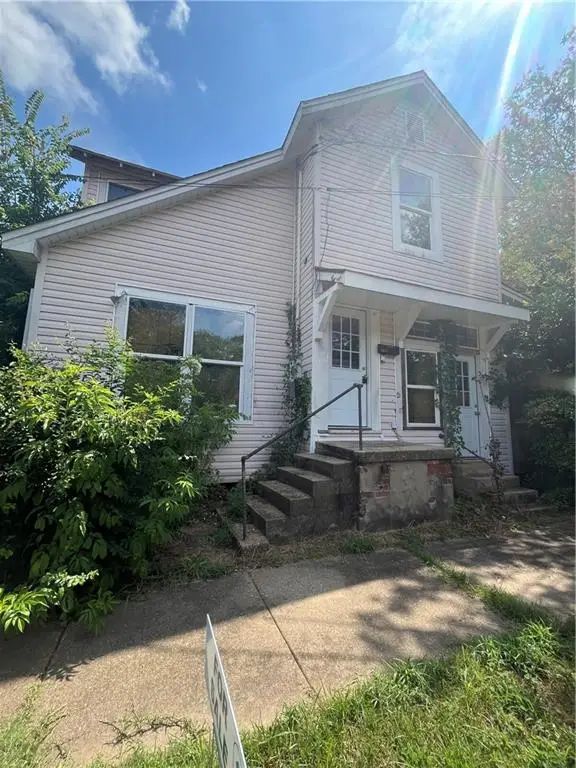 $39,900Active4 beds 2 baths2,360 sq. ft.
$39,900Active4 beds 2 baths2,360 sq. ft.2055 White Street, Alexandria, LA 71301
MLS# 2516523Listed by: CALL THE KELONES REALTY  $294,000Pending4 beds 2 baths2,079 sq. ft.
$294,000Pending4 beds 2 baths2,079 sq. ft.7073 Bexley Court, Alexandria, LA 71303
MLS# 2516348Listed by: CYPRESS REALTY OF LOUISIANA- New
 $346,000Active5 beds 3 baths2,772 sq. ft.
$346,000Active5 beds 3 baths2,772 sq. ft.7067 Bexley Court, Alexandria, LA 71303
MLS# 2516344Listed by: CYPRESS REALTY OF LOUISIANA - New
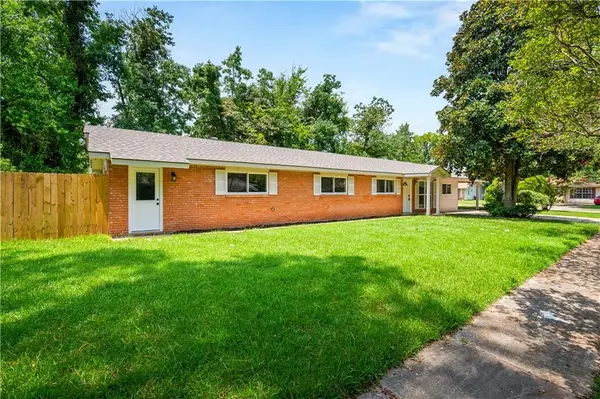 $240,000Active3 beds 2 baths1,867 sq. ft.
$240,000Active3 beds 2 baths1,867 sq. ft.5804 Habeeb Drive, Alexandria, LA 71303
MLS# 2516152Listed by: BARBRA DIFULCO REAL ESTATE, INC. - New
 $155,000Active2 beds 2 baths1,195 sq. ft.
$155,000Active2 beds 2 baths1,195 sq. ft.814 Brooks Boulevard, Alexandria, LA 71303
MLS# 2516042Listed by: KELLER WILLIAMS REALTY CENLA PARTNERS - New
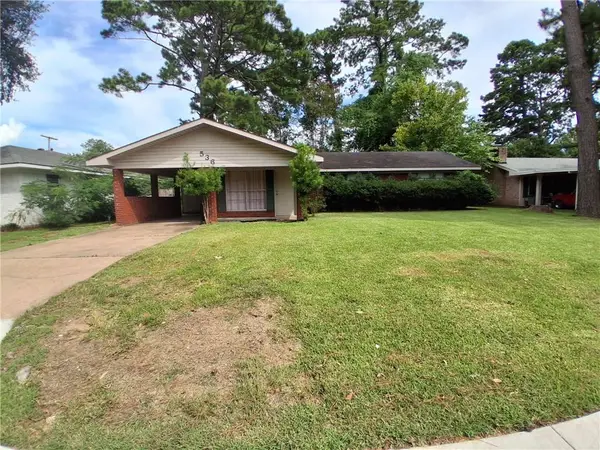 $179,000Active3 beds 2 baths1,295 sq. ft.
$179,000Active3 beds 2 baths1,295 sq. ft.536 Bob White Lane, Alexandria, LA 71303
MLS# 2512085Listed by: LATTER AND BLUM CENTRAL REALTY LLC - New
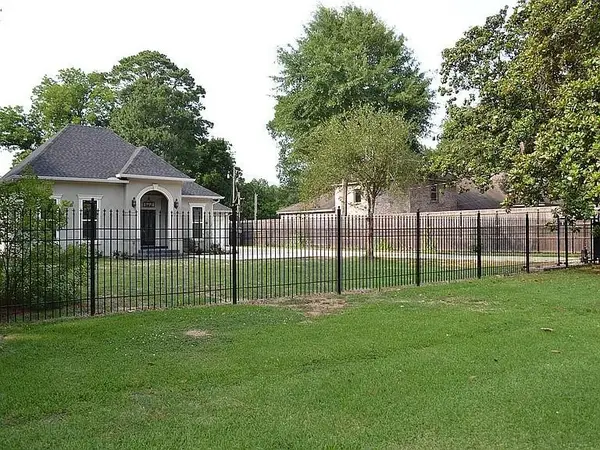 $659,000Active4 beds 4 baths3,000 sq. ft.
$659,000Active4 beds 4 baths3,000 sq. ft.2315 Horseshoe Drive, Alexandria, LA 71301
MLS# 2515357Listed by: LATTER AND BLUM CENTRAL REALTY LLC
