4402 Wendover Boulevard, Alexandria, LA 71303
Local realty services provided by:ERA TOP AGENT REALTY
4402 Wendover Boulevard,Alexandria, LA 71303
$490,300
- 3 Beds
- 4 Baths
- 3,276 sq. ft.
- Single family
- Active
Listed by: debbie goynes
Office: service first realty
MLS#:2513370
Source:LA_GSREIN
Price summary
- Price:$490,300
- Price per sq. ft.:$112.56
About this home
Just Listed in Charles Park: Where Classic Elegance Meets Modern Magic- a showstopper of a home that’s been totally reimagined for luxurious, low-maintenance living in one of Alexandria’s most coveted neighborhoods. This isn't just a house; it’s a lifestyle upgrade.
Step inside and you'll immediately feel the difference: solid mahogany double doors greet you, opening into a beautifully updated interior with soaring 14' cathedral ceilings, custom oak trimwork, and rich wood-paneled doors that whisper “quality” in every room.
Hosting is a dream here — from the expansive family room with a gas-starter wood-burning fireplace to the entertainer’s bar with granite countertops. The kitchen? Fully remodeled with granite counters, stainless appliances, a smart layout, and a spacious utility room for ultimate functionality.
The master suite is your personal retreat — redesigned in 2020 with spa-like finishes, a ventless gas fireplace, and a spacious bath + custom closets. Two additional bedrooms share a smart Jack & Jill bath setup, with a third full bath and a convenient half-bath near the pool. An 18x38 gunite retreat, re-plastered and retiled in 2020, complete with brick pavers, a brand-new diving board, and even a refill spout so you never have to drag a hose. Landscaped perfection with live oaks, zoysia and St. Augustine grasses, & a full irrigation system.
Energy-efficient features like dual Carrier HVAC systems, Wi-Fi thermostats, copper roof flashing, and quality insulation keep bills low and comfort high.
Try a private double carport with an enclosed shop, gas and electric hookups for outdoor kitchens, electronic Wi-Fi locks, and elegant concrete front columns that make an unforgettable first impression.
Oversized lot
Top schools within 5 minutes
No through-traffic — quiet & private
Crepe myrtle-lined streets in Charles Park
If timeless construction, thoughtful updates, and total peace of mind are on your list — stop scrolling. This is IT.
Contact an agent
Home facts
- Year built:1969
- Listing ID #:2513370
- Added:205 day(s) ago
- Updated:February 14, 2026 at 04:09 PM
Rooms and interior
- Bedrooms:3
- Total bathrooms:4
- Full bathrooms:3
- Half bathrooms:1
- Living area:3,276 sq. ft.
Heating and cooling
- Cooling:2 Units, Central Air
- Heating:Central, Heating
Structure and exterior
- Roof:Asphalt, Shingle
- Year built:1969
- Building area:3,276 sq. ft.
- Lot area:0.55 Acres
Schools
- High school:Ash
- Middle school:Brame
Utilities
- Water:Public
- Sewer:Public Sewer
Finances and disclosures
- Price:$490,300
- Price per sq. ft.:$112.56
New listings near 4402 Wendover Boulevard
- New
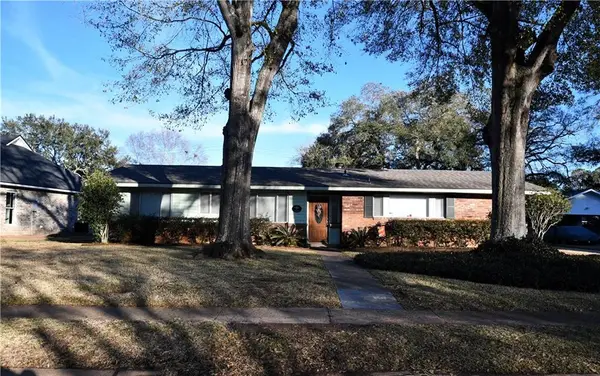 $226,880Active3 beds 2 baths1,873 sq. ft.
$226,880Active3 beds 2 baths1,873 sq. ft.5711 Navaho Trail, Alexandria, LA 71301
MLS# 2542835Listed by: LATTER AND BLUM CENTRAL REALTY LLC - New
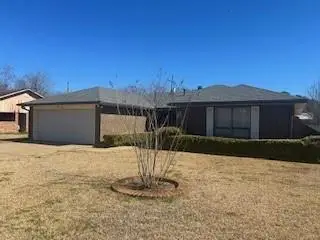 $176,500Active3 beds 2 baths1,638 sq. ft.
$176,500Active3 beds 2 baths1,638 sq. ft.5909 Oran Street, Alexandria, LA 71302
MLS# 2542108Listed by: RAX REALTY, LLC - New
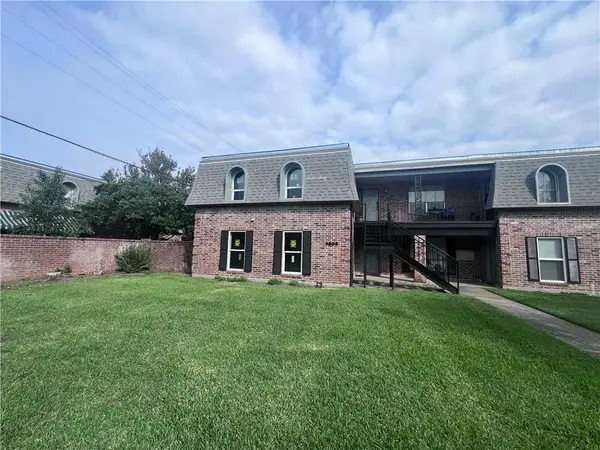 $225,000Active3 beds 3 baths1,766 sq. ft.
$225,000Active3 beds 3 baths1,766 sq. ft.4604 Parliament Drive #107, Alexandria, LA 71303
MLS# 2543034Listed by: CREST REALTY - New
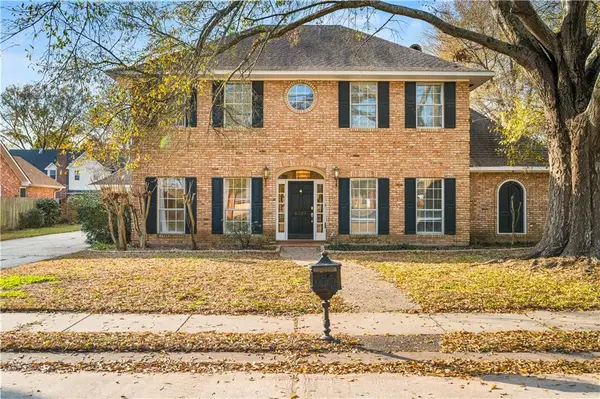 $335,000Active4 beds 4 baths3,230 sq. ft.
$335,000Active4 beds 4 baths3,230 sq. ft.6206 West Pointe Drive, Alexandria, LA 71303
MLS# 2539506Listed by: LATTER AND BLUM CENTRAL REALTY LLC - New
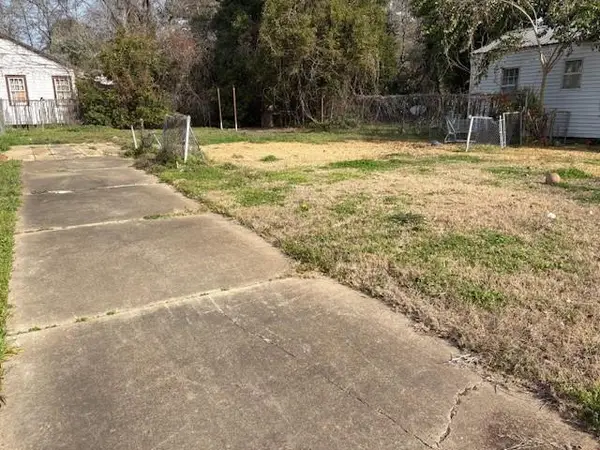 $7,500Active1 Acres
$7,500Active1 Acres2410 Monroe Street, Alexandria, LA 71303
MLS# 2542936Listed by: KELLER WILLIAMS REALTY CENLA PARTNERS - New
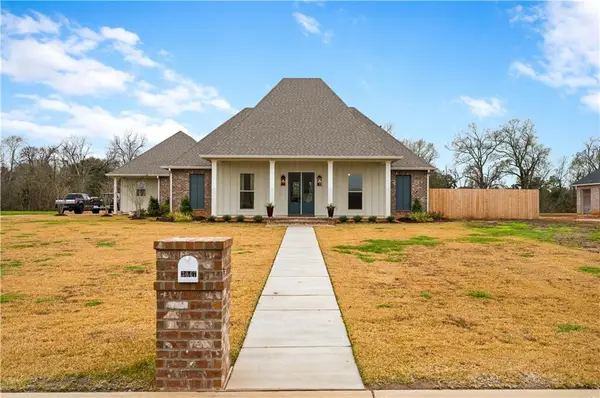 $599,900Active4 beds 3 baths2,544 sq. ft.
$599,900Active4 beds 3 baths2,544 sq. ft.3047 Bayou Fields Drive, Alexandria, LA 71303
MLS# 2539301Listed by: KELLER WILLIAMS REALTY CENLA PARTNERS 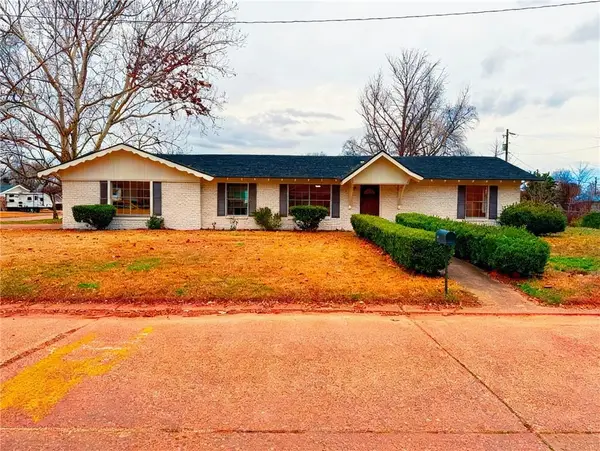 $179,000Pending3 beds 2 baths1,300 sq. ft.
$179,000Pending3 beds 2 baths1,300 sq. ft.5414 Hall Street, Alexandria, LA 71303
MLS# 2539562Listed by: BETTER HOMES & GARDENS REAL ESTATE RHODES REALTY- New
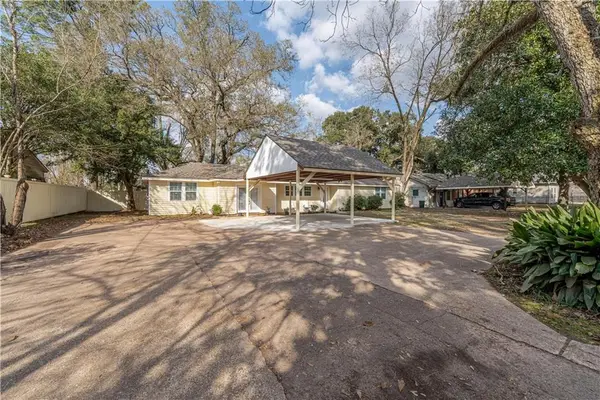 $349,900Active4 beds 2 baths2,700 sq. ft.
$349,900Active4 beds 2 baths2,700 sq. ft.2307 Horseshoe Drive, Alexandria, LA 71301
MLS# 2538847Listed by: LATTER AND BLUM CENTRAL REALTY LLC - New
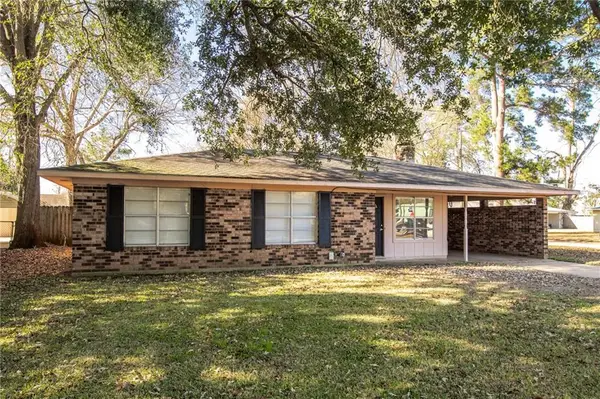 $169,000Active3 beds 2 baths1,254 sq. ft.
$169,000Active3 beds 2 baths1,254 sq. ft.5604 Sarah Constant Court, Alexandria, LA 71303
MLS# 2542402Listed by: THE TRISH LELEUX GROUP - New
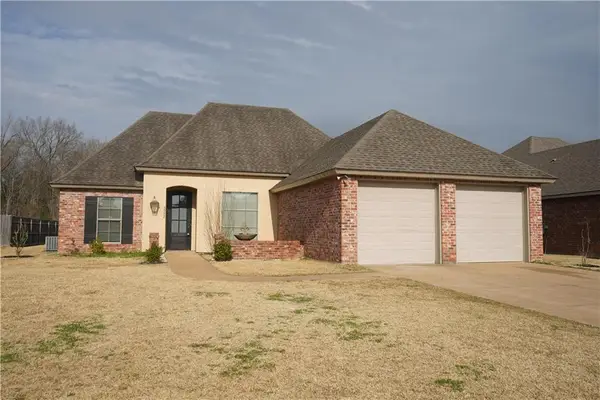 $279,000Active3 beds 2 baths1,725 sq. ft.
$279,000Active3 beds 2 baths1,725 sq. ft.5952 Ron Mar Drive, Alexandria, LA 71303
MLS# 2542615Listed by: CYPRESS REALTY OF LOUISIANA

