4704 Whitefield Boulevard, Alexandria, LA 71303
Local realty services provided by:ERA TOP AGENT REALTY
4704 Whitefield Boulevard,Alexandria, LA 71303
$479,000
- 5 Beds
- 3 Baths
- 4,091 sq. ft.
- Single family
- Active
Listed by: rusty wilder
Office: the wilder group
MLS#:2527292
Source:LA_GSREIN
Price summary
- Price:$479,000
- Price per sq. ft.:$97.56
About this home
HOME SWEET HOME!!
Now available in Charles Park Subdivision!!
This magnificent home has 5 Bedrooms, 3 Bathrooms, and is on a Corner Lot.
This home offers endless amenities including Open Floor Plan, Extra-large Living Room, Chef's Kitchen with Granite Countertops and High-End Appliances. There is a Luxurious Oversized Primary Suite with Fireplace and Custom Tiled Large Walk in Glass Brick Shower and Jacuzzi, jetted tub. The Beautiful Primary Suite also boast its own access to the Relaxing Back Patio and Pool Oasis with Swaying Palm Trees. The Entertaining Game Room with Pool Table is accessible from the back yard oasis. Upstairs you will find a specialty room useful for kids play area or home office. There is a Brand-new Electric Gate for Driveway Entry. Additionally, you will find a new Hot Water Heater, New Flooring, New Toilets and Bathroom Fixtures, Roof is only 5 years old.
TV"s and Pool Table to remain in home.
LET'S GO TAKE A LOOK!!
Contact an agent
Home facts
- Year built:1984
- Listing ID #:2527292
- Added:117 day(s) ago
- Updated:February 14, 2026 at 04:09 PM
Rooms and interior
- Bedrooms:5
- Total bathrooms:3
- Full bathrooms:3
- Living area:4,091 sq. ft.
Heating and cooling
- Cooling:3+ Units, Central Air
- Heating:Central, Heating
Structure and exterior
- Roof:Shingle
- Year built:1984
- Building area:4,091 sq. ft.
- Lot area:0.32 Acres
Utilities
- Water:Public
- Sewer:Public Sewer
Finances and disclosures
- Price:$479,000
- Price per sq. ft.:$97.56
New listings near 4704 Whitefield Boulevard
- New
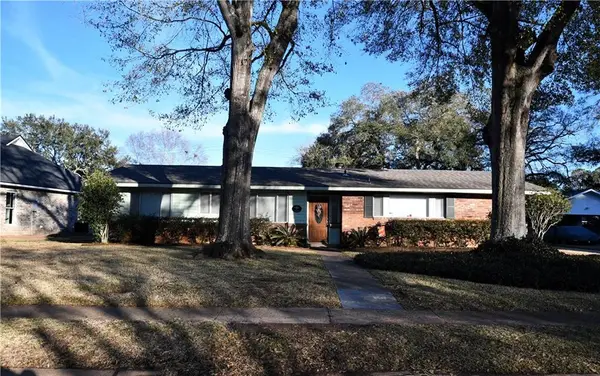 $226,880Active3 beds 2 baths1,873 sq. ft.
$226,880Active3 beds 2 baths1,873 sq. ft.5711 Navaho Trail, Alexandria, LA 71301
MLS# 2542835Listed by: LATTER AND BLUM CENTRAL REALTY LLC - New
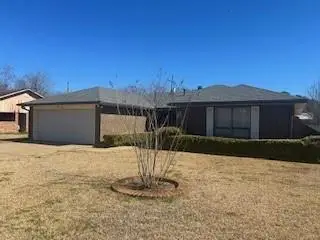 $176,500Active3 beds 2 baths1,638 sq. ft.
$176,500Active3 beds 2 baths1,638 sq. ft.5909 Oran Street, Alexandria, LA 71302
MLS# 2542108Listed by: RAX REALTY, LLC - New
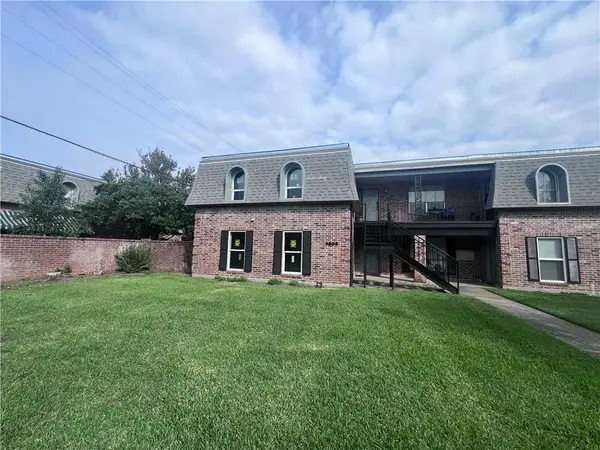 $225,000Active3 beds 3 baths1,766 sq. ft.
$225,000Active3 beds 3 baths1,766 sq. ft.4604 Parliament Drive #107, Alexandria, LA 71303
MLS# 2543034Listed by: CREST REALTY - New
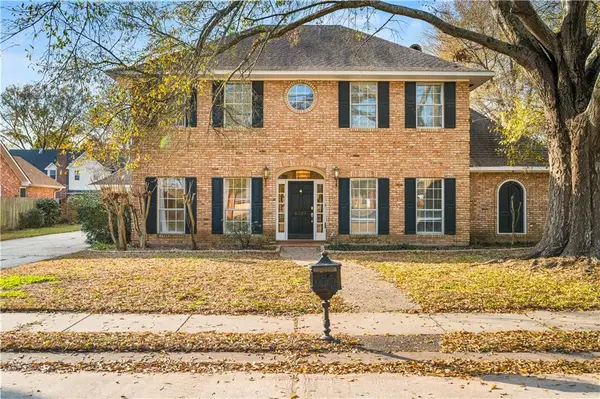 $335,000Active4 beds 4 baths3,230 sq. ft.
$335,000Active4 beds 4 baths3,230 sq. ft.6206 West Pointe Drive, Alexandria, LA 71303
MLS# 2539506Listed by: LATTER AND BLUM CENTRAL REALTY LLC - New
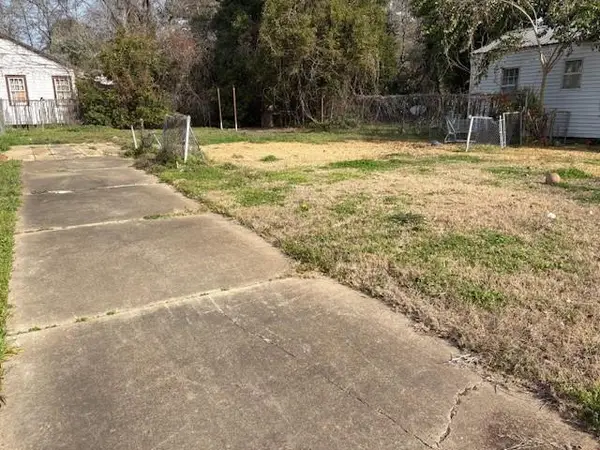 $7,500Active1 Acres
$7,500Active1 Acres2410 Monroe Street, Alexandria, LA 71303
MLS# 2542936Listed by: KELLER WILLIAMS REALTY CENLA PARTNERS - New
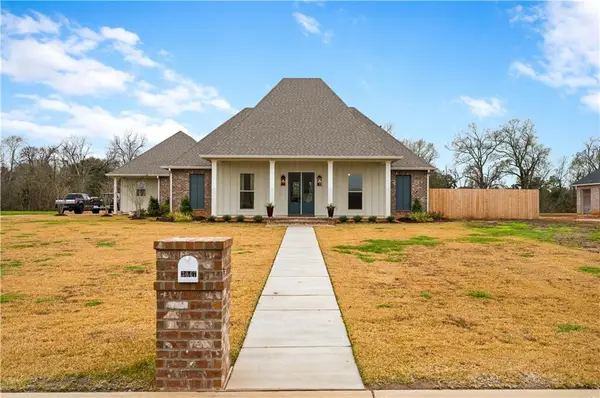 $599,900Active4 beds 3 baths2,544 sq. ft.
$599,900Active4 beds 3 baths2,544 sq. ft.3047 Bayou Fields Drive, Alexandria, LA 71303
MLS# 2539301Listed by: KELLER WILLIAMS REALTY CENLA PARTNERS 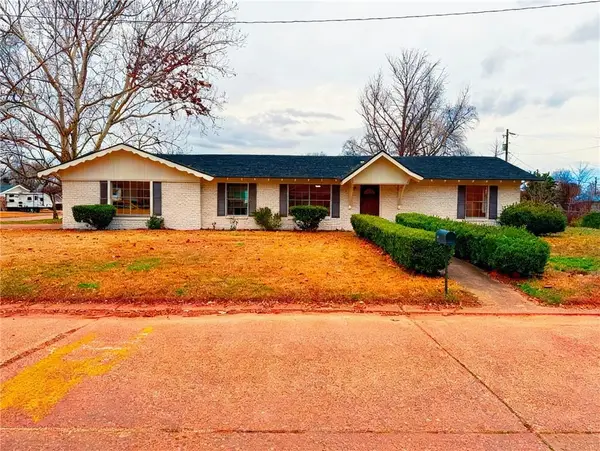 $179,000Pending3 beds 2 baths1,300 sq. ft.
$179,000Pending3 beds 2 baths1,300 sq. ft.5414 Hall Street, Alexandria, LA 71303
MLS# 2539562Listed by: BETTER HOMES & GARDENS REAL ESTATE RHODES REALTY- New
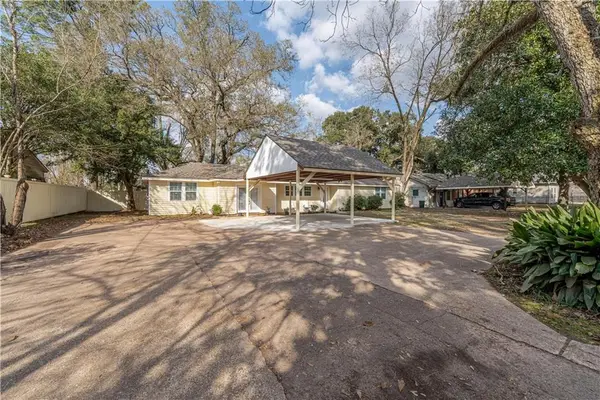 $349,900Active4 beds 2 baths2,700 sq. ft.
$349,900Active4 beds 2 baths2,700 sq. ft.2307 Horseshoe Drive, Alexandria, LA 71301
MLS# 2538847Listed by: LATTER AND BLUM CENTRAL REALTY LLC - New
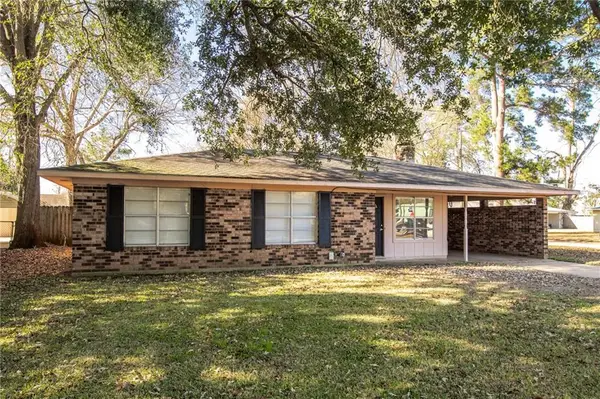 $169,000Active3 beds 2 baths1,254 sq. ft.
$169,000Active3 beds 2 baths1,254 sq. ft.5604 Sarah Constant Court, Alexandria, LA 71303
MLS# 2542402Listed by: THE TRISH LELEUX GROUP - New
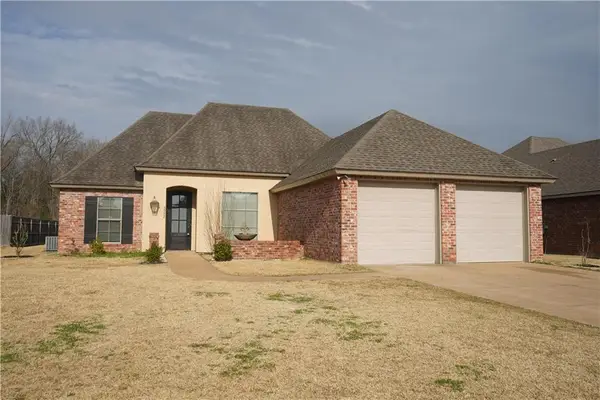 $279,000Active3 beds 2 baths1,725 sq. ft.
$279,000Active3 beds 2 baths1,725 sq. ft.5952 Ron Mar Drive, Alexandria, LA 71303
MLS# 2542615Listed by: CYPRESS REALTY OF LOUISIANA

