500 Wycliffe Way, Alexandria, LA 71303
Local realty services provided by:ERA Sarver Real Estate
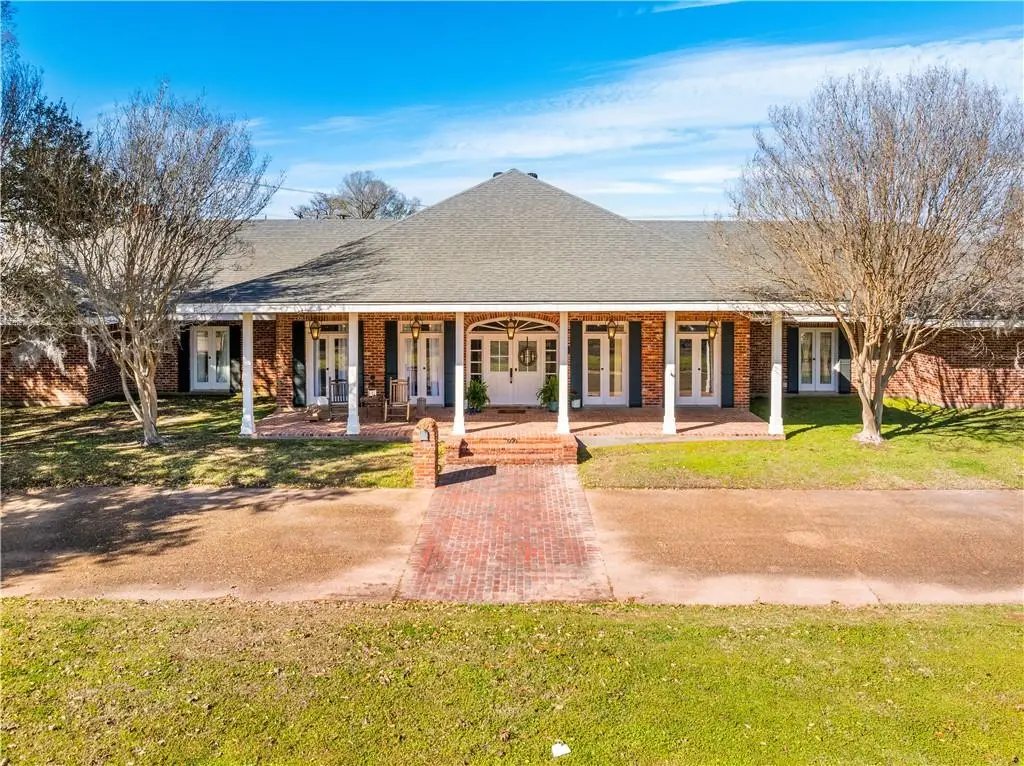
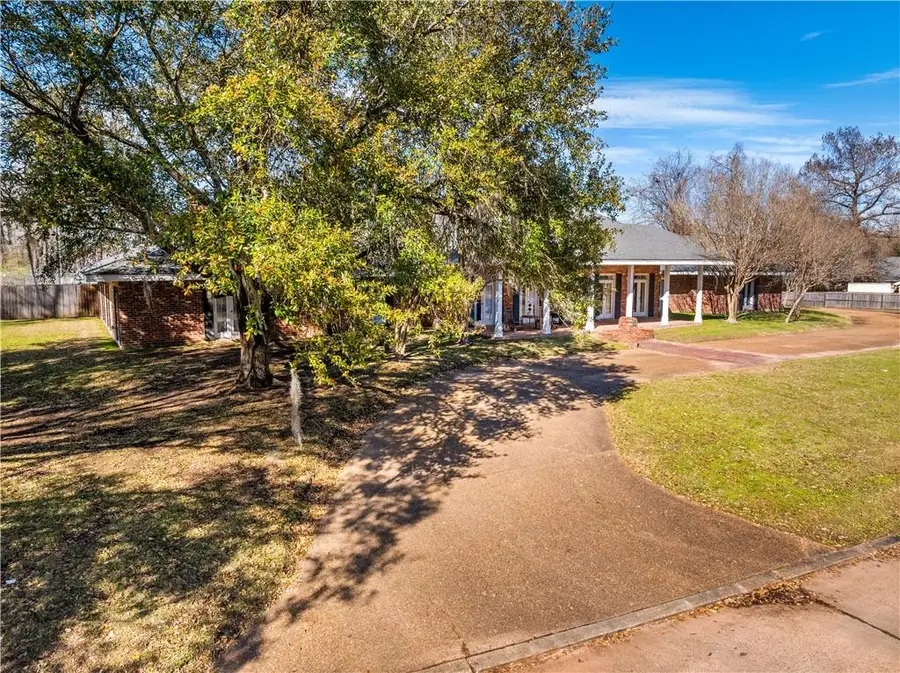

500 Wycliffe Way,Alexandria, LA 71303
$579,900
- 6 Beds
- 7 Baths
- 6,132 sq. ft.
- Single family
- Active
Listed by:dana malcolm
Office:the wilder group
MLS#:2491016
Source:LA_GSREIN
Price summary
- Price:$579,900
- Price per sq. ft.:$72.62
About this home
Discover elegance, space, and sophistication in this stunning estate in the heart of Charles Park. With 6,132 sq. ft. of refined living space, this 6-bedroom, 7-bathroom home offers impeccable craftsmanship and high-end upgrades throughout.
Step inside to a blend of classic charm and modern convenience, featuring exposed brick accents, rich custom cabinetry, and sleek stone countertops. The chef’s kitchen is an entertainer’s dream, boasting double ovens, cooktop, built-in refrigerator, and a spacious pantry—great for hosting or everyday luxury. Designed for both functionality and indulgence, this home includes a private office, game room, or library, can be used for work or relaxation. Oversized bedrooms provide a retreat-like atmosphere, while the primary suite offers a spa-inspired bath, for unwinding in style. Extensive 2013 renovations included a new roof, upgraded A/C units, and high-end appliances, ensuring comfort and efficiency. The three-car garage, expansive lot, and full privacy fencing create an oasis of luxury, just minutes from premier shopping, dining, and top-rated schools. This is a rare opportunity to own a one-of-a-kind home in one Alexandria’s most desirable neighborhoods. Schedule your private showing today and experience the grandeur of 500 Wycliffe!
Contact an agent
Home facts
- Year built:1988
- Listing Id #:2491016
- Added:157 day(s) ago
- Updated:August 16, 2025 at 03:13 PM
Rooms and interior
- Bedrooms:6
- Total bathrooms:7
- Full bathrooms:4
- Half bathrooms:3
- Living area:6,132 sq. ft.
Heating and cooling
- Cooling:3+ Units, Central Air
- Heating:Central, Heating, Multiple Heating Units
Structure and exterior
- Roof:Shingle
- Year built:1988
- Building area:6,132 sq. ft.
- Lot area:1.2 Acres
Schools
- High school:ASH
- Middle school:Brame
- Elementary school:Nachman
Utilities
- Water:Public
- Sewer:Public Sewer
Finances and disclosures
- Price:$579,900
- Price per sq. ft.:$72.62
New listings near 500 Wycliffe Way
- New
 $16,000Active0.12 Acres
$16,000Active0.12 Acres3803 Vermont Street, Alexandria, LA 71302
MLS# 2517353Listed by: KELLER WILLIAMS REALTY CENLA PARTNERS - New
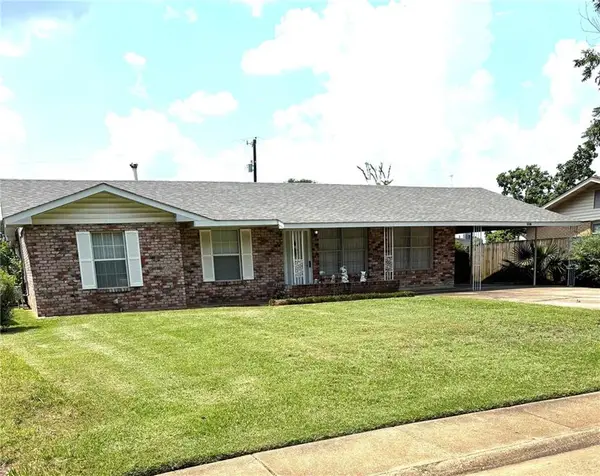 $120,000Active3 beds 1 baths1,817 sq. ft.
$120,000Active3 beds 1 baths1,817 sq. ft.2216 Greenway Lane, Alexandria, LA 71301
MLS# 2517091Listed by: RITCHIE REAL ESTATE - New
 $159,000Active3 beds 2 baths1,434 sq. ft.
$159,000Active3 beds 2 baths1,434 sq. ft.2912 Ellbee Drive, Alexandria, LA 71301
MLS# 2516728Listed by: THE WILDER GROUP - New
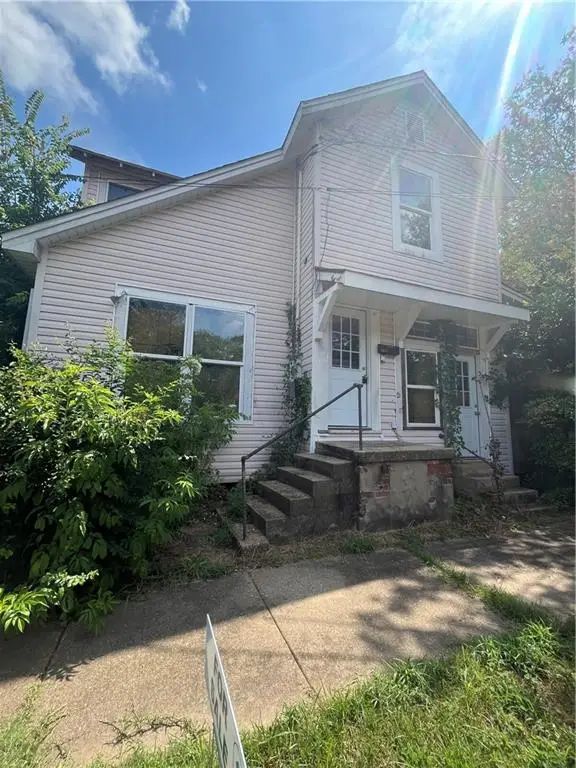 $39,900Active4 beds 2 baths2,360 sq. ft.
$39,900Active4 beds 2 baths2,360 sq. ft.2055 White Street, Alexandria, LA 71301
MLS# 2516523Listed by: CALL THE KELONES REALTY  $294,000Pending4 beds 2 baths2,079 sq. ft.
$294,000Pending4 beds 2 baths2,079 sq. ft.7073 Bexley Court, Alexandria, LA 71303
MLS# 2516348Listed by: CYPRESS REALTY OF LOUISIANA- New
 $346,000Active5 beds 3 baths2,772 sq. ft.
$346,000Active5 beds 3 baths2,772 sq. ft.7067 Bexley Court, Alexandria, LA 71303
MLS# 2516344Listed by: CYPRESS REALTY OF LOUISIANA - New
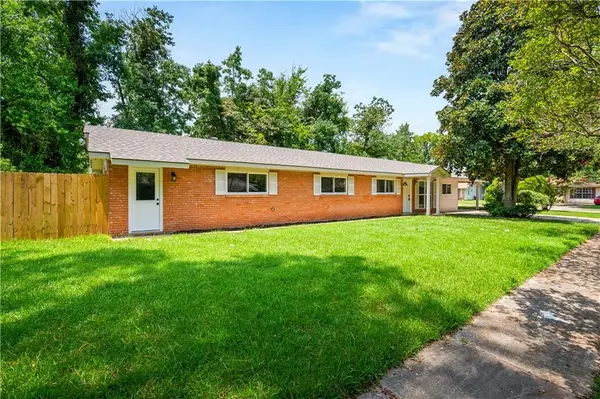 $240,000Active3 beds 2 baths1,867 sq. ft.
$240,000Active3 beds 2 baths1,867 sq. ft.5804 Habeeb Drive, Alexandria, LA 71303
MLS# 2516152Listed by: BARBRA DIFULCO REAL ESTATE, INC. - New
 $155,000Active2 beds 2 baths1,195 sq. ft.
$155,000Active2 beds 2 baths1,195 sq. ft.814 Brooks Boulevard, Alexandria, LA 71303
MLS# 2516042Listed by: KELLER WILLIAMS REALTY CENLA PARTNERS - New
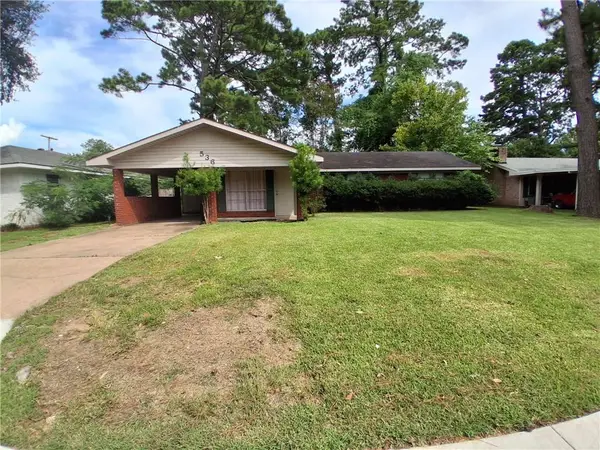 $179,000Active3 beds 2 baths1,295 sq. ft.
$179,000Active3 beds 2 baths1,295 sq. ft.536 Bob White Lane, Alexandria, LA 71303
MLS# 2512085Listed by: LATTER AND BLUM CENTRAL REALTY LLC - New
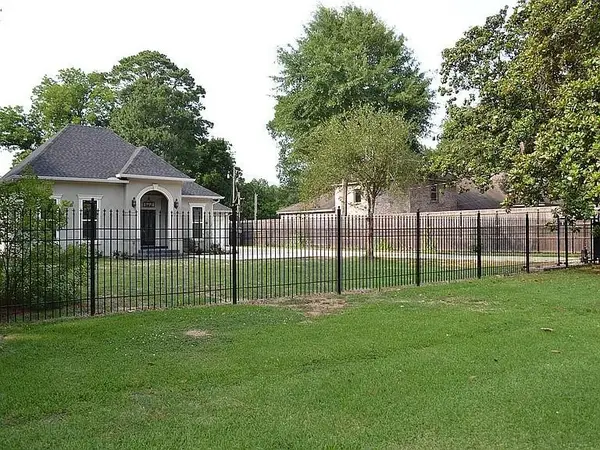 $659,000Active4 beds 4 baths3,000 sq. ft.
$659,000Active4 beds 4 baths3,000 sq. ft.2315 Horseshoe Drive, Alexandria, LA 71301
MLS# 2515357Listed by: LATTER AND BLUM CENTRAL REALTY LLC
