5244 Saint Germain Boulevard, Alexandria, LA 71303
Local realty services provided by:ERA Sarver Real Estate
5244 Saint Germain Boulevard,Alexandria, LA 71303
$619,000
- 5 Beds
- 6 Baths
- 4,314 sq. ft.
- Single family
- Active
Listed by:kaylee vallery
Office:berkshire hathaway home services-ally real estate
MLS#:2520792
Source:LA_GSREIN
Price summary
- Price:$619,000
- Price per sq. ft.:$93.99
About this home
Welcome to this stunning home, perfectly situated on over half an acre on a desirable corner lot, just minutes from all local amenities. With 4,314 heated SQFT, this beautiful home offers all the space and comfort your family needs. Downstairs, you’ll find a luxurious primary suite, featuring a spa-like master bath and dual walk-in closets. The open-concept living area is enriched with exposed wood beams and elegant French doors that open seamlessly to a private outdoor oasis. Step outside to enjoy a sparkling in-ground pool and a covered sitting area, ideal for outdoor dining, relaxing in the shade, or hosting unforgettable gatherings. The chef’s kitchen is a true showstopper, with stainless steel appliances, expansive counter space, and plenty of room to entertain family and friends. Upstairs, enjoy three generously sized bedrooms, a full bath, a half bath, and a cozy loft area perfect for reading, studying, or unwinding. An attached bonus/MIL suite offers a private living room, kitchen, bedroom, and bathroom, making it perfect for a college-aged child seeking their own space, extended family, guests, or even a fun entertaining area for the kids. Whether you're enjoying sunny days by the pool or entertaining in style, this home truly has it all. Don't miss your chance to make it yours!
Contact an agent
Home facts
- Year built:1981
- Listing ID #:2520792
- Added:52 day(s) ago
- Updated:November 01, 2025 at 03:30 PM
Rooms and interior
- Bedrooms:5
- Total bathrooms:6
- Full bathrooms:3
- Half bathrooms:3
- Living area:4,314 sq. ft.
Heating and cooling
- Cooling:3+ Units, Central Air
- Heating:Central, Heating, Multiple Heating Units
Structure and exterior
- Roof:Shingle
- Year built:1981
- Building area:4,314 sq. ft.
- Lot area:0.6 Acres
Schools
- High school:Ash
- Elementary school:Nachman
Utilities
- Water:Public
- Sewer:Public Sewer
Finances and disclosures
- Price:$619,000
- Price per sq. ft.:$93.99
New listings near 5244 Saint Germain Boulevard
- New
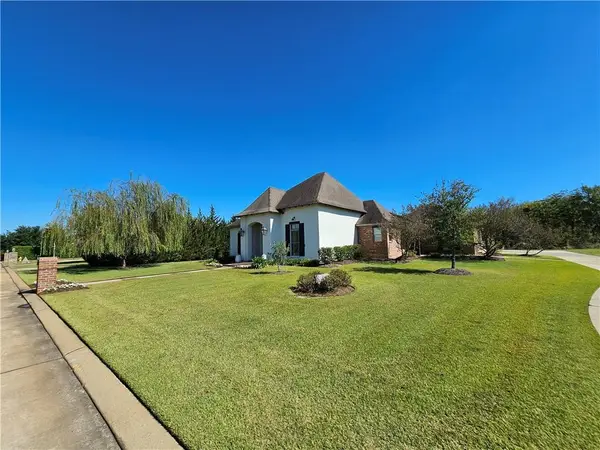 $699,900Active4 beds 3 baths2,962 sq. ft.
$699,900Active4 beds 3 baths2,962 sq. ft.6713 Taylor Oaks Drive, Alexandria, LA 71303
MLS# 2528936Listed by: STEVEN SEALE PROPERTIES, LLC - New
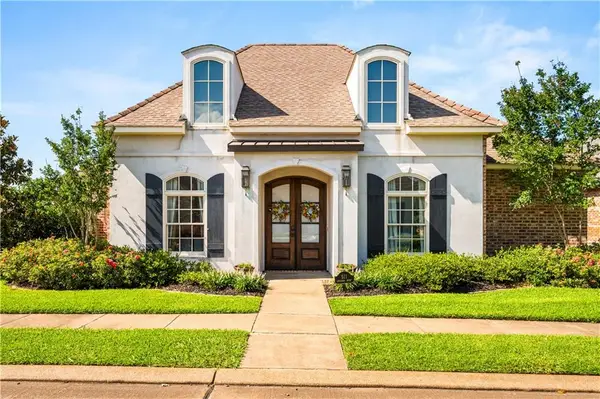 $499,999Active4 beds 3 baths2,291 sq. ft.
$499,999Active4 beds 3 baths2,291 sq. ft.511 Anderson Court, Alexandria, LA 71303
MLS# 2528731Listed by: AHRENS REALTY COMPANY, LLC - New
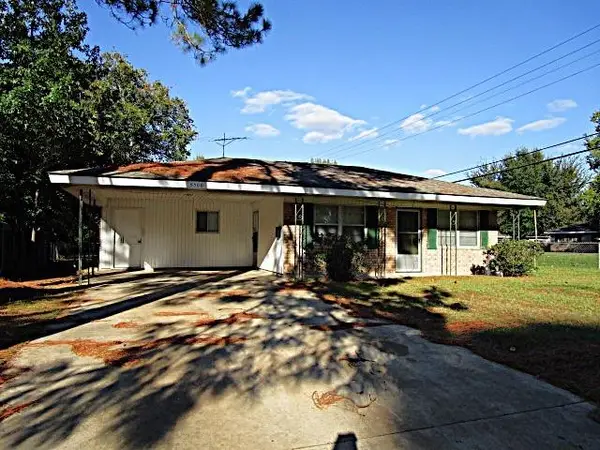 $139,900Active3 beds 2 baths1,245 sq. ft.
$139,900Active3 beds 2 baths1,245 sq. ft.5500 Navaho Trail, Alexandria, LA 71301
MLS# 2528912Listed by: THE REALTY COMPANY OF LOUISIANA, LLC - New
 $99,000Active3 beds 3 baths1,171 sq. ft.
$99,000Active3 beds 3 baths1,171 sq. ft.6823 Isabella Drive, Alexandria, LA 71301
MLS# 2528585Listed by: BERKSHIRE HATHAWAY HOME SERVICES-ALLY REAL ESTATE - New
 $25,000Active4 beds 2 baths3,174 sq. ft.
$25,000Active4 beds 2 baths3,174 sq. ft.2229 Jackson Street, Alexandria, LA 71301
MLS# 2528866Listed by: BONNETTE AUCTION COMPANY - New
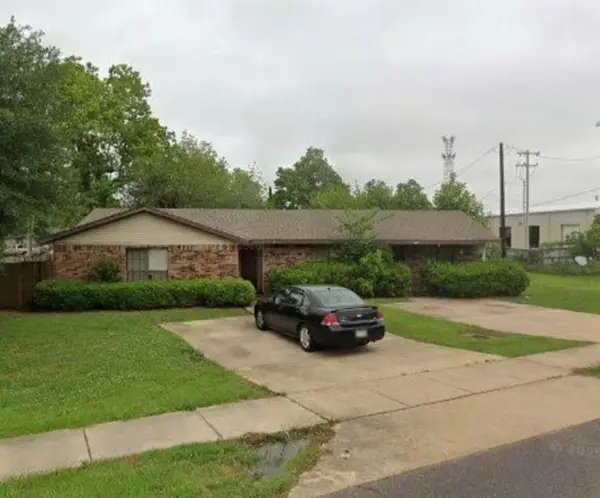 $100,000Active4 beds 2 baths1,760 sq. ft.
$100,000Active4 beds 2 baths1,760 sq. ft.2601 Culpepper Unit # A & B Road, Alexandria, LA 71301
MLS# 2527307Listed by: RITCHIE REAL ESTATE - New
 $25,000Active3 beds 2 baths1,402 sq. ft.
$25,000Active3 beds 2 baths1,402 sq. ft.2236 Paris Street, Alexandria, LA 71301
MLS# 2528550Listed by: RITCHIE REAL ESTATE - New
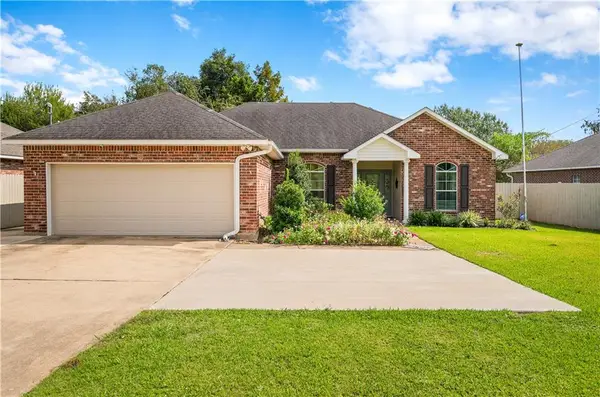 $265,000Active3 beds 2 baths1,651 sq. ft.
$265,000Active3 beds 2 baths1,651 sq. ft.6621 Lodi Road, Alexandria, LA 71303
MLS# 2528692Listed by: CYPRESS REALTY OF LOUISIANA - New
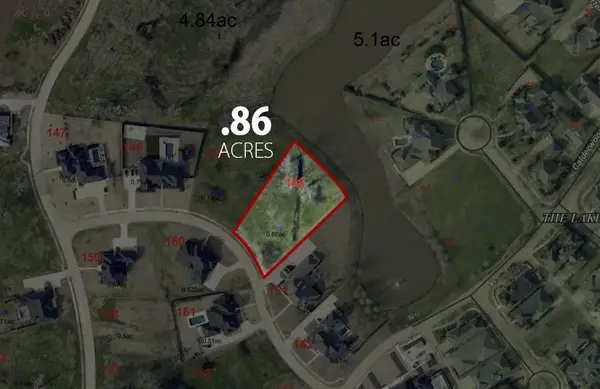 $185,000Active0.86 Acres
$185,000Active0.86 Acres4804 Elise Drive, Alexandria, LA 71303
MLS# 2528650Listed by: THE TRISH LELEUX GROUP - New
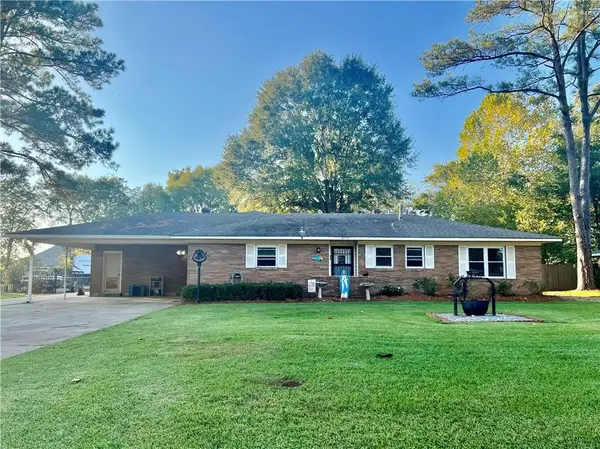 $239,500Active3 beds 2 baths1,871 sq. ft.
$239,500Active3 beds 2 baths1,871 sq. ft.6412 Bouef Trace, Alexandria, LA 71301
MLS# 2528542Listed by: CREST REALTY
