526 Park Place Drive, Alexandria, LA 71301
Local realty services provided by:ERA Sarver Real Estate
526 Park Place Drive,Alexandria, LA 71301
$295,000Last list price
- 5 Beds
- 3 Baths
- - sq. ft.
- Single family
- Sold
Listed by:naila draper
Office:draper realty & associates
MLS#:2521622
Source:LA_GSREIN
Sorry, we are unable to map this address
Price summary
- Price:$295,000
About this home
"CLASSIC SOUTHERN STYLE" Home with Modern Comforts!
Welcome to this stunning residence that beautifully combines timeless charm with modern sophistication. From the moment you step inside, you’ll be captivated by the French-style doors, gleaming hardwood floors, and the absence of carpet, making this home as easy to maintain as it is stylish.
This spacious floor plan offers incredible versatility to fit your lifestyle. Upstairs, you’ll find three bedrooms, a flex space designed for a playroom, media area, or game room, and two full bathrooms designed with modern finishes and comfort in mind. Downstairs, there are two additional bedrooms, another full bathroom, plus a dedicated office space or sun room that can easily serve as a 6th bedroom—can be used for a growing family, multi-generational living, or working from home.
The heart of the home is the refreshing chef’s kitchen, complete with modern fixtures, elegant finishes, and thoughtful design that makes cooking and entertaining a joy. Whether you’re preparing a casual family meal or hosting friends, this kitchen blends luxury and function with effortless charm.
Step outside and enjoy a manageable yard that’s designed for relaxing weekends, gardening, or entertaining without the stress of heavy upkeep. The neighborhood is known for its friendly, welcoming atmosphere, making it easy to feel right at home.
Beneficial Location
This home is not only beautiful inside and out, but also incredibly convenient. You’ll be just minutes away from:
Local entertainment and community hotspots
Shopping centers and everyday conveniences
A variety of new restaurants to explore
Hospitals & healthcare centers for peace of mind.
With its thoughtful layout, stylish upgrades, and prime location, this property is more than a house—it’s a lifestyle. Refreshing, versatile, and full of character, it’s ready to welcome its next owner with open arms.
Don’t miss the chance to make this one-of-a-kind home yours!
Contact an agent
Home facts
- Year built:1940
- Listing ID #:2521622
- Added:49 day(s) ago
- Updated:November 04, 2025 at 11:54 AM
Rooms and interior
- Bedrooms:5
- Total bathrooms:3
- Full bathrooms:3
Heating and cooling
- Cooling:2 Units
- Heating:Heating, Multiple Heating Units
Structure and exterior
- Roof:Shingle
- Year built:1940
Utilities
- Water:Public
- Sewer:Public Sewer
Finances and disclosures
- Price:$295,000
New listings near 526 Park Place Drive
- New
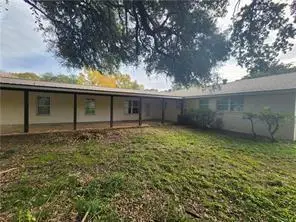 $299,900Active5 beds 3 baths2,505 sq. ft.
$299,900Active5 beds 3 baths2,505 sq. ft.5540 Navaho Trail, Alexandria, LA 71301
MLS# 2529235Listed by: STEVEN SEALE PROPERTIES, LLC - New
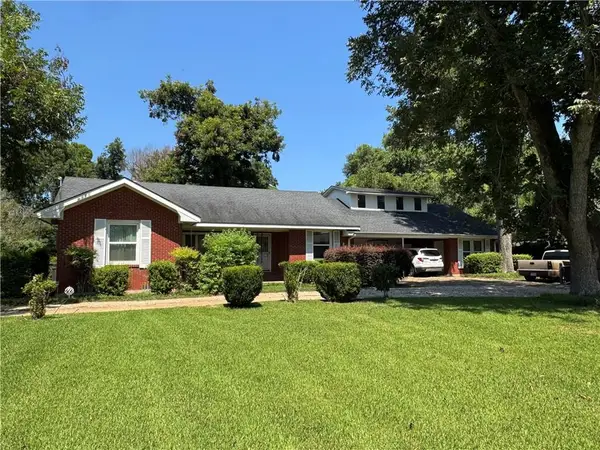 $299,900Active4 beds 2 baths2,867 sq. ft.
$299,900Active4 beds 2 baths2,867 sq. ft.6142 Masonic Drive, Alexandria, LA 71301
MLS# 2523507Listed by: CENTURY 21 ELITE - New
 $149,900Active3 beds 2 baths2,444 sq. ft.
$149,900Active3 beds 2 baths2,444 sq. ft.1915 Kimberly Street, Alexandria, LA 71301
MLS# 2529226Listed by: STEVEN SEALE PROPERTIES, LLC - New
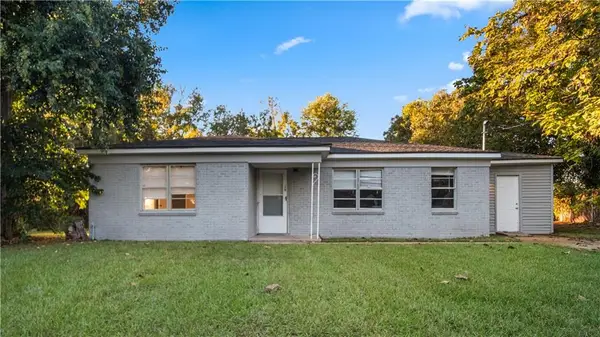 $120,000Active3 beds 2 baths1,248 sq. ft.
$120,000Active3 beds 2 baths1,248 sq. ft.5136 Broadmoor Court, Alexandria, LA 71301
MLS# 2528812Listed by: KELLER WILLIAMS REALTY CENLA PARTNERS - New
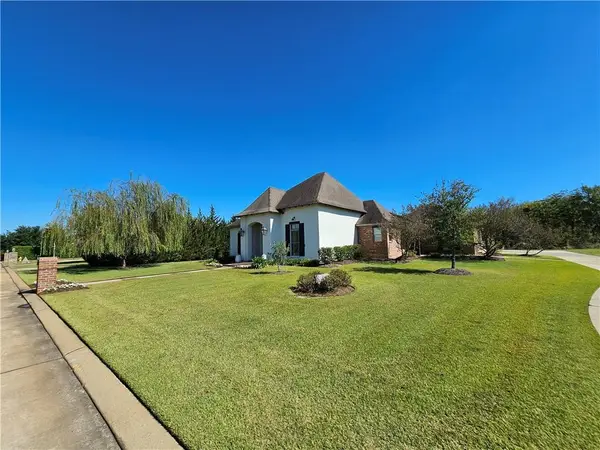 $699,900Active4 beds 3 baths2,962 sq. ft.
$699,900Active4 beds 3 baths2,962 sq. ft.6713 Taylor Oaks Drive, Alexandria, LA 71303
MLS# 2528936Listed by: STEVEN SEALE PROPERTIES, LLC - New
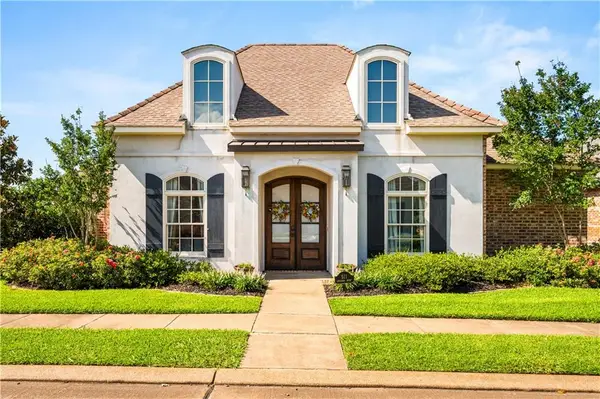 $499,999Active4 beds 3 baths2,291 sq. ft.
$499,999Active4 beds 3 baths2,291 sq. ft.511 Anderson Court, Alexandria, LA 71303
MLS# 2528731Listed by: AHRENS REALTY COMPANY, LLC - New
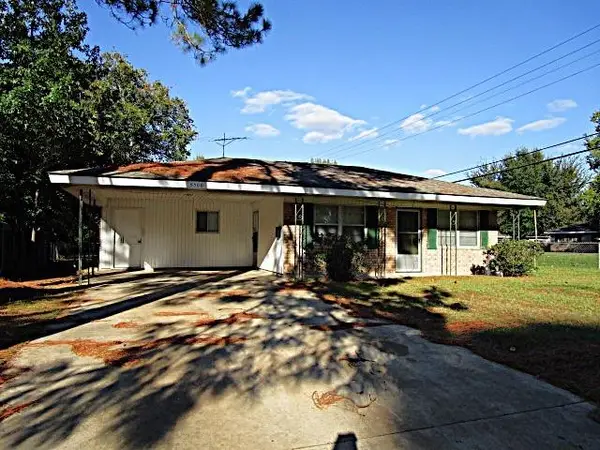 $139,900Active3 beds 2 baths1,245 sq. ft.
$139,900Active3 beds 2 baths1,245 sq. ft.5500 Navaho Trail, Alexandria, LA 71301
MLS# 2528912Listed by: THE REALTY COMPANY OF LOUISIANA, LLC  $99,000Pending3 beds 3 baths1,171 sq. ft.
$99,000Pending3 beds 3 baths1,171 sq. ft.6823 Isabella Drive, Alexandria, LA 71301
MLS# 2528585Listed by: BERKSHIRE HATHAWAY HOME SERVICES-ALLY REAL ESTATE- New
 $25,000Active4 beds 2 baths3,174 sq. ft.
$25,000Active4 beds 2 baths3,174 sq. ft.2229 Jackson Street, Alexandria, LA 71301
MLS# 2528866Listed by: BONNETTE AUCTION COMPANY - New
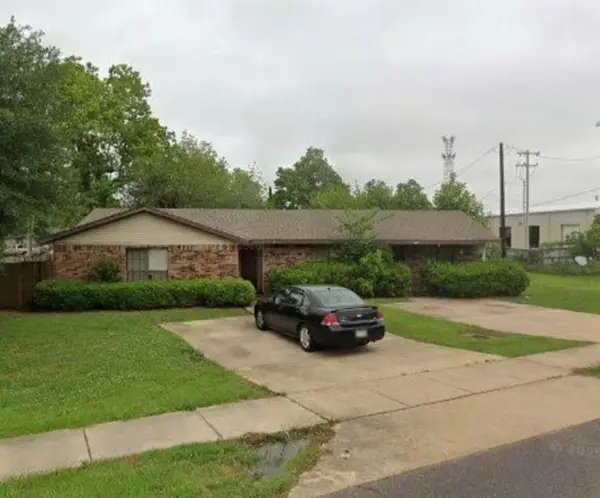 $100,000Active4 beds 2 baths1,760 sq. ft.
$100,000Active4 beds 2 baths1,760 sq. ft.2601 Culpepper Unit # A & B Road, Alexandria, LA 71301
MLS# 2527307Listed by: RITCHIE REAL ESTATE
