5616 Navaho Trail, Alexandria, LA 71301
Local realty services provided by:ERA TOP AGENT REALTY
5616 Navaho Trail,Alexandria, LA 71301
$365,000
- 4 Beds
- 6 Baths
- 3,542 sq. ft.
- Single family
- Active
Listed by: rose steepleton
Office: latter and blum central realty llc.
MLS#:2510742
Source:LA_GSREIN
Price summary
- Price:$365,000
- Price per sq. ft.:$75.34
About this home
Full of charm, convenience & space with an easy-living vibe, this home is located just outside Cherokee Village in Chandler Park and provides easy-access to and from all parts of town. A picturesque elevated 0.65-acre corner lot full of splendid shade/fruit trees and bushes is the welcoming setting for this Acadian-styled, 1.5 story, 4 or 5 bedroom, 5.5 bath home which comes w/ oversized gunite swimming pool w/ new pool pump 2025, covered/open brick patio & privacy fencing. The fully renovated gourmet kitchen features half-cathedral beamed ceiling, lavish Corian serving/seating bar, and new upscale appliances adjoining cozy breakfast nook. To prolong the visit, gravitate to the welcoming den w/ its gas brick fireplace & glass doors to access patio... or meander to the spacious formal dining room which easily accommodates large antique furniture or a bountiful holiday dinner. Another impressive space w/ natural wood and high ceilings off the back side can serve as a 5th bedroom, party room, second den or more with access to private patio off main patio/brick porch surrounding the inground pool. Two car carport plus ample parking on corner lot plus large storage room. Downstairs features 2 or 3 bedrooms dependent on chosen utilization of the oversized room with pool view. Upstairs holds 2 BRs - one huge/one small conducive for use as office. And don't forget you get to choose how to use the $5000 allowance provided by the sellers. 3 AC/gas heating units. Roof less 10 years in age. If you like to cook fresh from a garden, just take a stroll through the double lots stocked with amazing variety of herbs, fruit trees, other special trees, vegetables and more. POOL will be cleaned and fully functional prior to closing.
Contact an agent
Home facts
- Year built:1967
- Listing ID #:2510742
- Added:171 day(s) ago
- Updated:February 14, 2026 at 04:09 PM
Rooms and interior
- Bedrooms:4
- Total bathrooms:6
- Full bathrooms:5
- Half bathrooms:1
- Living area:3,542 sq. ft.
Heating and cooling
- Cooling:3+ Units
- Heating:Central, Gas, Heating
Structure and exterior
- Roof:Asphalt, Shingle
- Year built:1967
- Building area:3,542 sq. ft.
- Lot area:0.65 Acres
Utilities
- Water:Public
- Sewer:Public Sewer
Finances and disclosures
- Price:$365,000
- Price per sq. ft.:$75.34
New listings near 5616 Navaho Trail
- New
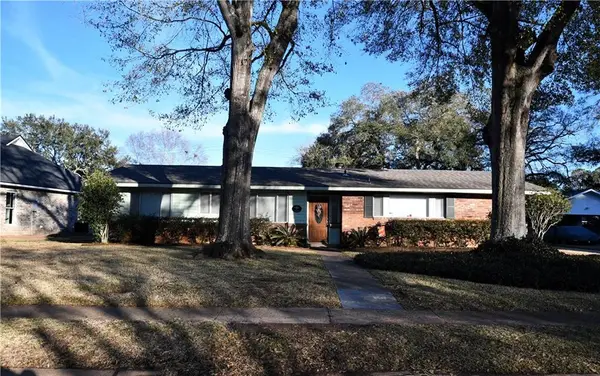 $226,880Active3 beds 2 baths1,873 sq. ft.
$226,880Active3 beds 2 baths1,873 sq. ft.5711 Navaho Trail, Alexandria, LA 71301
MLS# 2542835Listed by: LATTER AND BLUM CENTRAL REALTY LLC - New
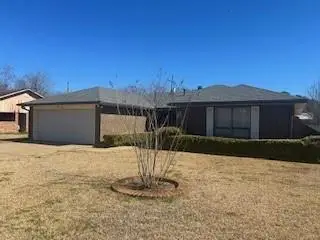 $176,500Active3 beds 2 baths1,638 sq. ft.
$176,500Active3 beds 2 baths1,638 sq. ft.5909 Oran Street, Alexandria, LA 71302
MLS# 2542108Listed by: RAX REALTY, LLC - New
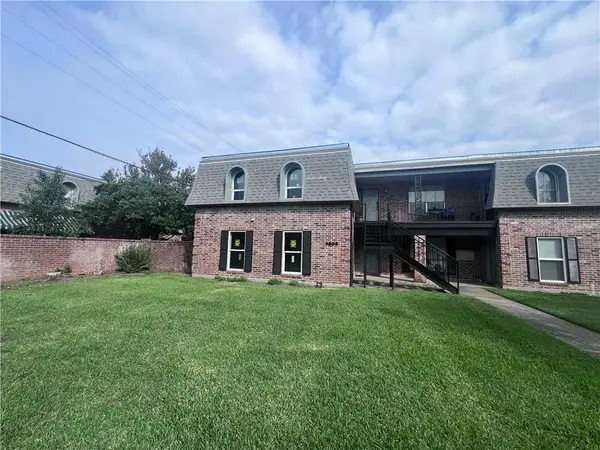 $225,000Active3 beds 3 baths1,766 sq. ft.
$225,000Active3 beds 3 baths1,766 sq. ft.4604 Parliament Drive #107, Alexandria, LA 71303
MLS# 2543034Listed by: CREST REALTY - New
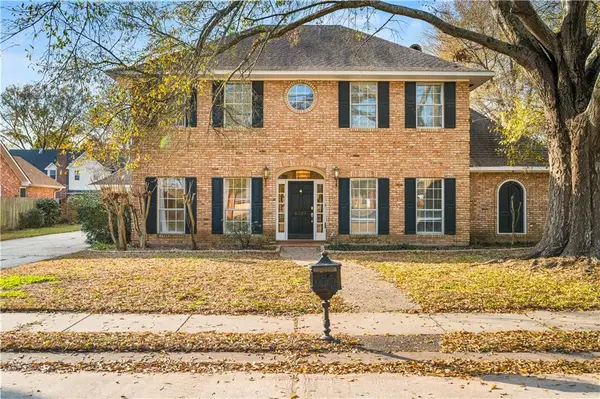 $335,000Active4 beds 4 baths3,230 sq. ft.
$335,000Active4 beds 4 baths3,230 sq. ft.6206 West Pointe Drive, Alexandria, LA 71303
MLS# 2539506Listed by: LATTER AND BLUM CENTRAL REALTY LLC - New
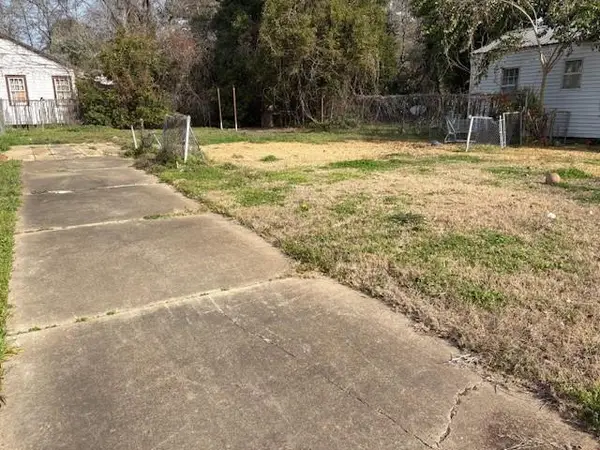 $7,500Active1 Acres
$7,500Active1 Acres2410 Monroe Street, Alexandria, LA 71303
MLS# 2542936Listed by: KELLER WILLIAMS REALTY CENLA PARTNERS - New
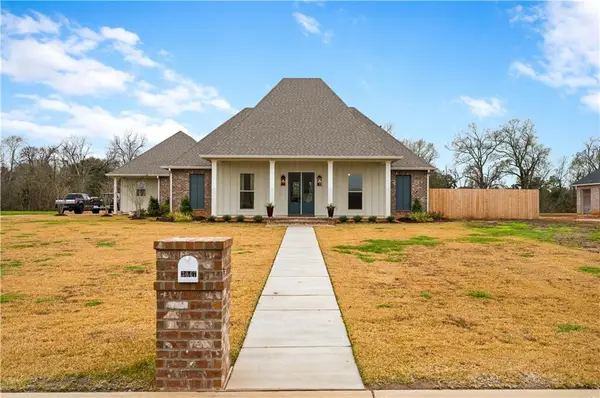 $599,900Active4 beds 3 baths2,544 sq. ft.
$599,900Active4 beds 3 baths2,544 sq. ft.3047 Bayou Fields Drive, Alexandria, LA 71303
MLS# 2539301Listed by: KELLER WILLIAMS REALTY CENLA PARTNERS 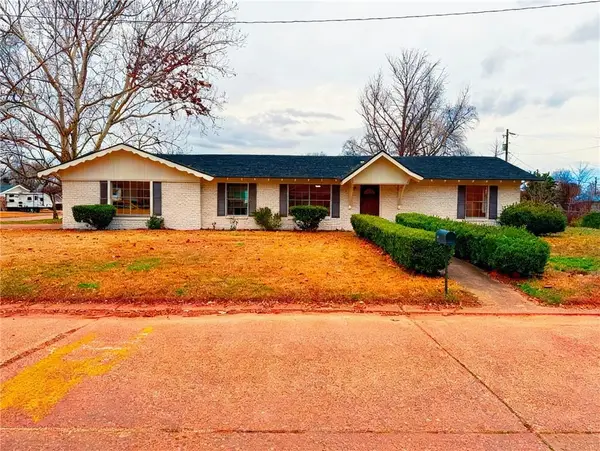 $179,000Pending3 beds 2 baths1,300 sq. ft.
$179,000Pending3 beds 2 baths1,300 sq. ft.5414 Hall Street, Alexandria, LA 71303
MLS# 2539562Listed by: BETTER HOMES & GARDENS REAL ESTATE RHODES REALTY- New
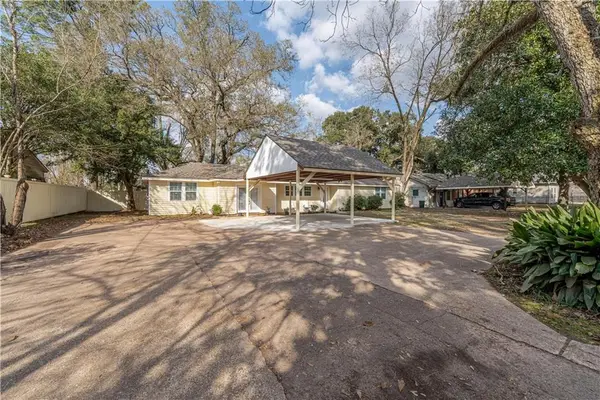 $349,900Active4 beds 2 baths2,700 sq. ft.
$349,900Active4 beds 2 baths2,700 sq. ft.2307 Horseshoe Drive, Alexandria, LA 71301
MLS# 2538847Listed by: LATTER AND BLUM CENTRAL REALTY LLC - New
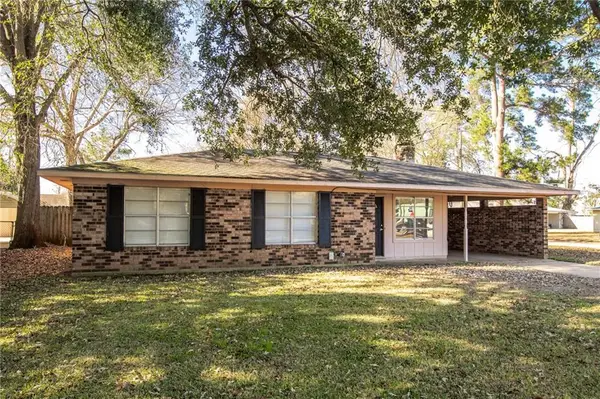 $169,000Active3 beds 2 baths1,254 sq. ft.
$169,000Active3 beds 2 baths1,254 sq. ft.5604 Sarah Constant Court, Alexandria, LA 71303
MLS# 2542402Listed by: THE TRISH LELEUX GROUP - New
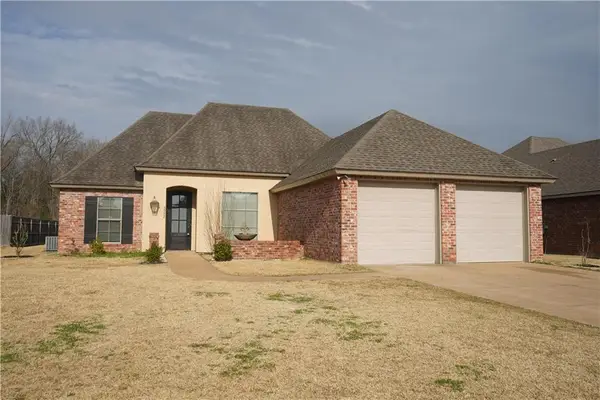 $279,000Active3 beds 2 baths1,725 sq. ft.
$279,000Active3 beds 2 baths1,725 sq. ft.5952 Ron Mar Drive, Alexandria, LA 71303
MLS# 2542615Listed by: CYPRESS REALTY OF LOUISIANA

