5621 Carl Street, Alexandria, LA 71301
Local realty services provided by:ERA Sarver Real Estate
5621 Carl Street,Alexandria, LA 71301
$299,500
- 3 Beds
- 3 Baths
- 2,157 sq. ft.
- Single family
- Active
Listed by: marsha mcgraw-barbera
Office: keller williams realty cenla partners
MLS#:2521109
Source:LA_GSREIN
Price summary
- Price:$299,500
- Price per sq. ft.:$100.44
About this home
Just imagine all of the possibilities on this 1.55 acres!!! Add a pool, large garden, tennis or basketball court- the ideas are endless!... And All within the city and close to all amenities. Street is relatively quiet and not busy. This 3/ 2.5 home had a remodel a few years ago in the kitchen, guest bath and added sunroom. The living /dining room is large and the den with fireplace is huge-all for your family and friend gatherings. And there's more! The first workshop is so clean it could turn easily into a craft/art studio, or mother-in-law/efficiency apartment with just a little work...and there is also a true workshop for all of your projects! There is a motor home canopy and more storage rooms under the carport. The yard is a complete paradise with assorted birds and squirrels along with swings nestled under large shade trees. Other areas are a perfect oasis for a gazebo or koi pond. House has just been professionally cleaned and is waiting for YOU!
Contact an agent
Home facts
- Year built:1960
- Listing ID #:2521109
- Added:157 day(s) ago
- Updated:February 14, 2026 at 04:09 PM
Rooms and interior
- Bedrooms:3
- Total bathrooms:3
- Full bathrooms:2
- Half bathrooms:1
- Living area:2,157 sq. ft.
Heating and cooling
- Cooling:1 Unit, Central Air
- Heating:Central, Heating
Structure and exterior
- Roof:Shingle
- Year built:1960
- Building area:2,157 sq. ft.
- Lot area:1.55 Acres
Schools
- High school:ASH/Choice
- Middle school:Brame
- Elementary school:Xherokee
Utilities
- Water:Public
- Sewer:Public Sewer
Finances and disclosures
- Price:$299,500
- Price per sq. ft.:$100.44
New listings near 5621 Carl Street
- New
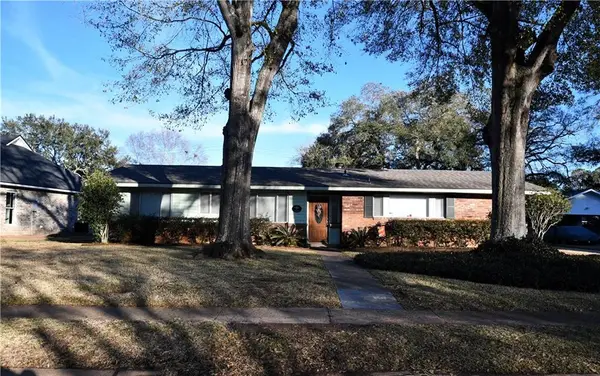 $226,880Active3 beds 2 baths1,873 sq. ft.
$226,880Active3 beds 2 baths1,873 sq. ft.5711 Navaho Trail, Alexandria, LA 71301
MLS# 2542835Listed by: LATTER AND BLUM CENTRAL REALTY LLC - New
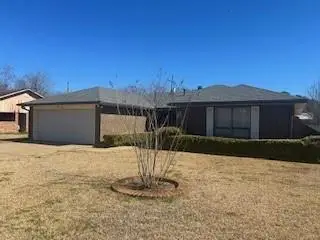 $176,500Active3 beds 2 baths1,638 sq. ft.
$176,500Active3 beds 2 baths1,638 sq. ft.5909 Oran Street, Alexandria, LA 71302
MLS# 2542108Listed by: RAX REALTY, LLC - New
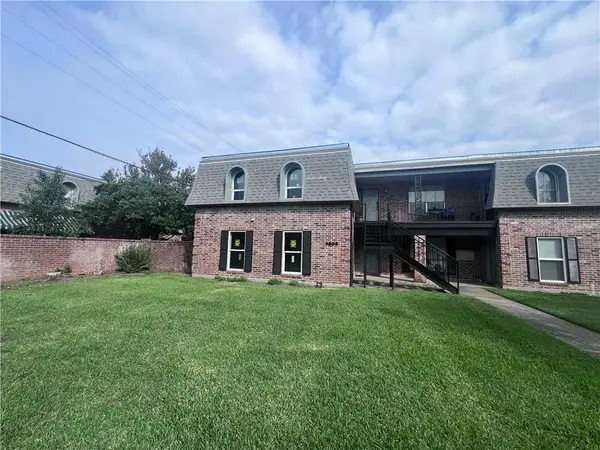 $225,000Active3 beds 3 baths1,766 sq. ft.
$225,000Active3 beds 3 baths1,766 sq. ft.4604 Parliament Drive #107, Alexandria, LA 71303
MLS# 2543034Listed by: CREST REALTY - New
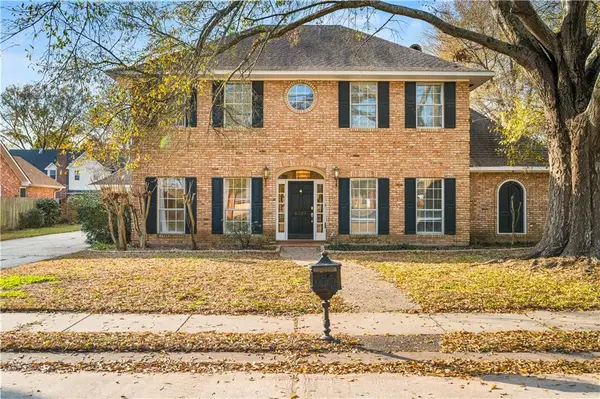 $335,000Active4 beds 4 baths3,230 sq. ft.
$335,000Active4 beds 4 baths3,230 sq. ft.6206 West Pointe Drive, Alexandria, LA 71303
MLS# 2539506Listed by: LATTER AND BLUM CENTRAL REALTY LLC - New
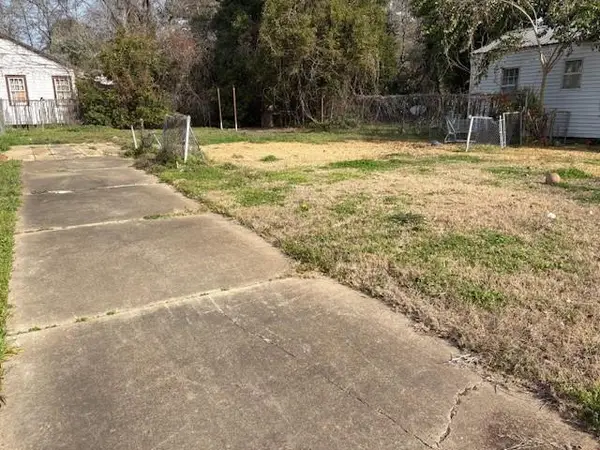 $7,500Active1 Acres
$7,500Active1 Acres2410 Monroe Street, Alexandria, LA 71303
MLS# 2542936Listed by: KELLER WILLIAMS REALTY CENLA PARTNERS - New
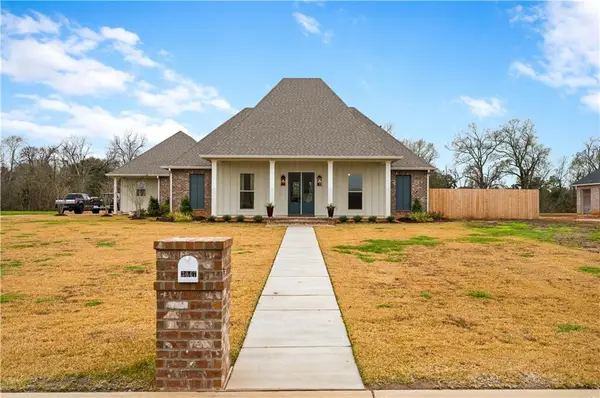 $599,900Active4 beds 3 baths2,544 sq. ft.
$599,900Active4 beds 3 baths2,544 sq. ft.3047 Bayou Fields Drive, Alexandria, LA 71303
MLS# 2539301Listed by: KELLER WILLIAMS REALTY CENLA PARTNERS 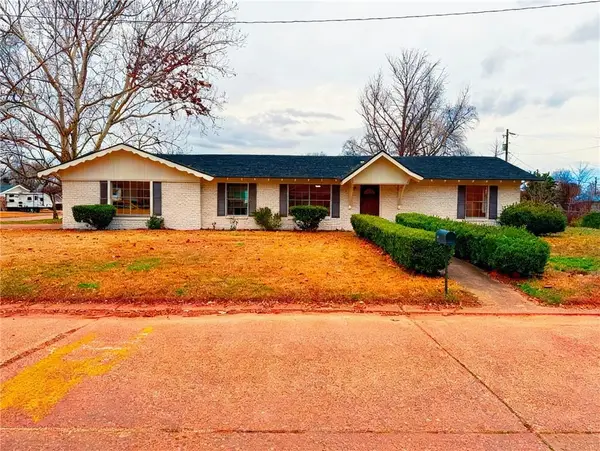 $179,000Pending3 beds 2 baths1,300 sq. ft.
$179,000Pending3 beds 2 baths1,300 sq. ft.5414 Hall Street, Alexandria, LA 71303
MLS# 2539562Listed by: BETTER HOMES & GARDENS REAL ESTATE RHODES REALTY- New
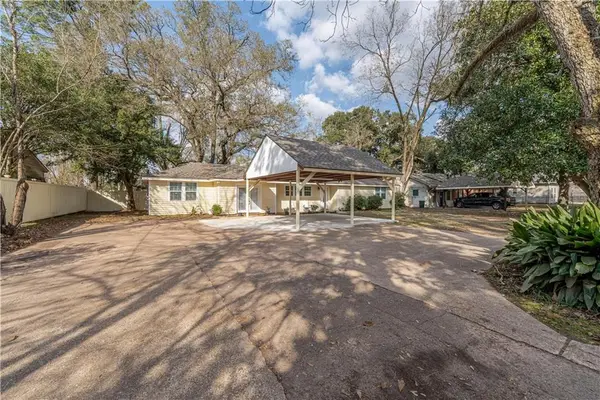 $349,900Active4 beds 2 baths2,700 sq. ft.
$349,900Active4 beds 2 baths2,700 sq. ft.2307 Horseshoe Drive, Alexandria, LA 71301
MLS# 2538847Listed by: LATTER AND BLUM CENTRAL REALTY LLC - New
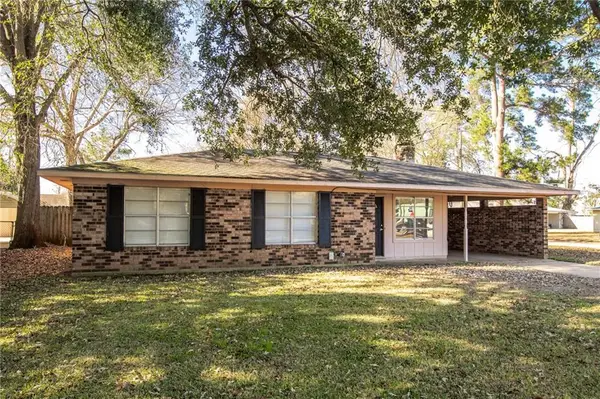 $169,000Active3 beds 2 baths1,254 sq. ft.
$169,000Active3 beds 2 baths1,254 sq. ft.5604 Sarah Constant Court, Alexandria, LA 71303
MLS# 2542402Listed by: THE TRISH LELEUX GROUP - New
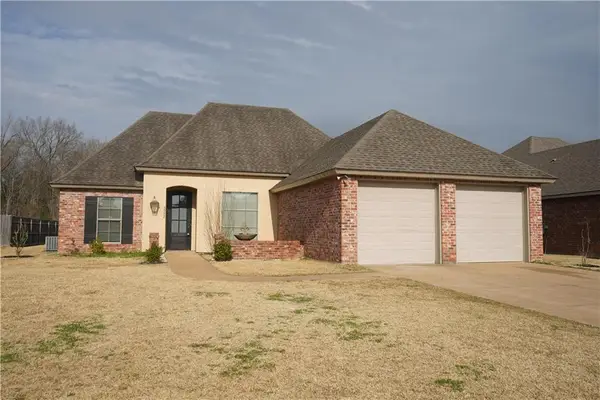 $279,000Active3 beds 2 baths1,725 sq. ft.
$279,000Active3 beds 2 baths1,725 sq. ft.5952 Ron Mar Drive, Alexandria, LA 71303
MLS# 2542615Listed by: CYPRESS REALTY OF LOUISIANA

