5715 Circle Drive, Alexandria, LA 71301
Local realty services provided by:ERA Sarver Real Estate
5715 Circle Drive,Alexandria, LA 71301
$220,000
- 3 Beds
- 3 Baths
- 2,389 sq. ft.
- Single family
- Active
Listed by: cade michael ostenson
Office: the trish leleux group
MLS#:2519544
Source:LA_GSREIN
Price summary
- Price:$220,000
- Price per sq. ft.:$57.91
About this home
Welcome to this generously-sized home, perfect for those who love to entertain and have plenty of space to spread out. As you step inside, you'll immediately notice the large, open-concept living areas. The heart of the home is the kitchen, which boasts a sprawling breakfast bar and well-appointed appliances. It flows seamlessly into a dining room and a bright breakfast area, which opens to a outdoor patio
Just beyond the kitchen, you'll find a massive family room with ample storage and a convenient laundry room. The main hallway leads you to two large guest bedrooms and a full hall bath, with the primary suite tucked away at the end for ultimate privacy.
The property also offers a gated driveway for added security and a huge separate garage that is a hobbyist’s dream workshop. What’s more, the back of the garage includes an additional bedroom and bath, making it a perfect space for guests or a private office. This home truly offers endless possibilities and a rare combination of space, privacy, and functionality.
Contact an agent
Home facts
- Year built:1970
- Listing ID #:2519544
- Added:165 day(s) ago
- Updated:February 14, 2026 at 04:09 PM
Rooms and interior
- Bedrooms:3
- Total bathrooms:3
- Full bathrooms:2
- Half bathrooms:1
- Living area:2,389 sq. ft.
Heating and cooling
- Cooling:1 Unit, Central Air
- Heating:Central, Heating
Structure and exterior
- Roof:Asphalt, Shingle
- Year built:1970
- Building area:2,389 sq. ft.
- Lot area:0.43 Acres
Utilities
- Water:Public
- Sewer:Public Sewer
Finances and disclosures
- Price:$220,000
- Price per sq. ft.:$57.91
New listings near 5715 Circle Drive
- New
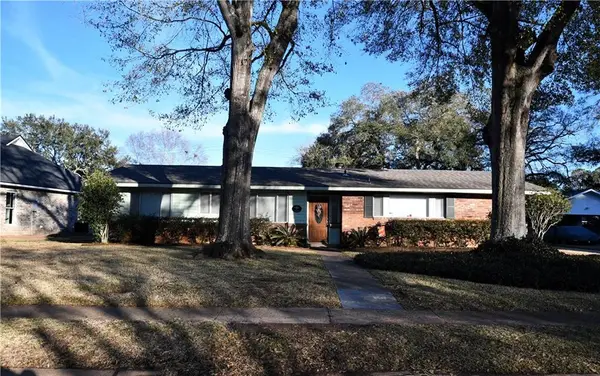 $226,880Active3 beds 2 baths1,873 sq. ft.
$226,880Active3 beds 2 baths1,873 sq. ft.5711 Navaho Trail, Alexandria, LA 71301
MLS# 2542835Listed by: LATTER AND BLUM CENTRAL REALTY LLC - New
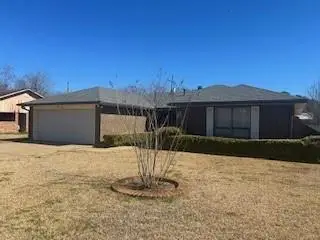 $176,500Active3 beds 2 baths1,638 sq. ft.
$176,500Active3 beds 2 baths1,638 sq. ft.5909 Oran Street, Alexandria, LA 71302
MLS# 2542108Listed by: RAX REALTY, LLC - New
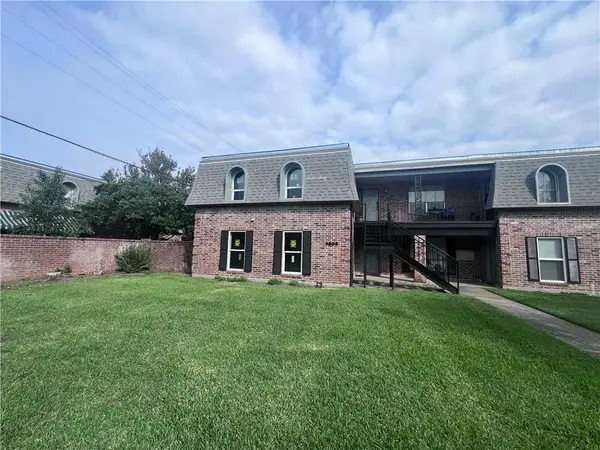 $225,000Active3 beds 3 baths1,766 sq. ft.
$225,000Active3 beds 3 baths1,766 sq. ft.4604 Parliament Drive #107, Alexandria, LA 71303
MLS# 2543034Listed by: CREST REALTY - New
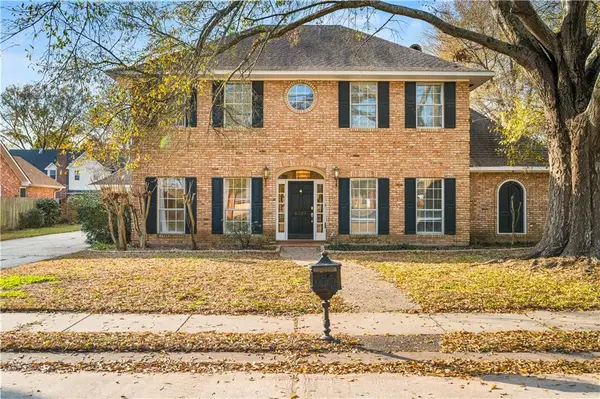 $335,000Active4 beds 4 baths3,230 sq. ft.
$335,000Active4 beds 4 baths3,230 sq. ft.6206 West Pointe Drive, Alexandria, LA 71303
MLS# 2539506Listed by: LATTER AND BLUM CENTRAL REALTY LLC - New
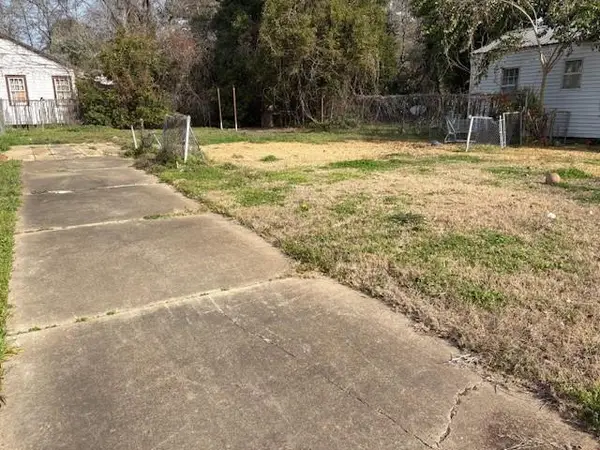 $7,500Active1 Acres
$7,500Active1 Acres2410 Monroe Street, Alexandria, LA 71303
MLS# 2542936Listed by: KELLER WILLIAMS REALTY CENLA PARTNERS - New
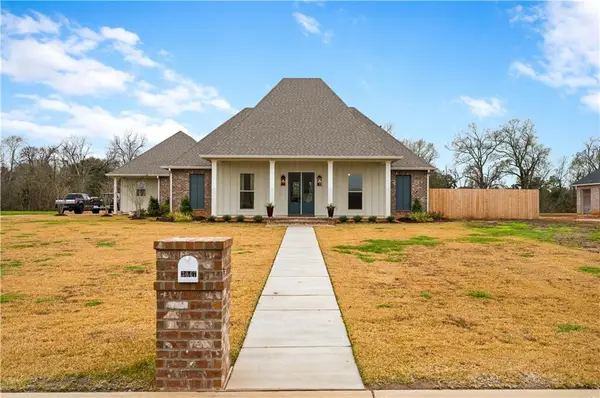 $599,900Active4 beds 3 baths2,544 sq. ft.
$599,900Active4 beds 3 baths2,544 sq. ft.3047 Bayou Fields Drive, Alexandria, LA 71303
MLS# 2539301Listed by: KELLER WILLIAMS REALTY CENLA PARTNERS 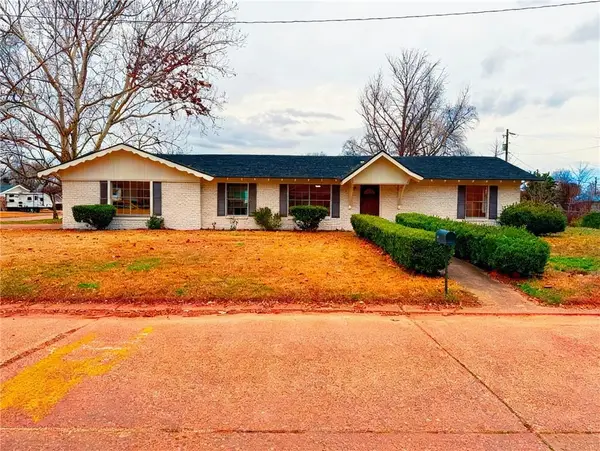 $179,000Pending3 beds 2 baths1,300 sq. ft.
$179,000Pending3 beds 2 baths1,300 sq. ft.5414 Hall Street, Alexandria, LA 71303
MLS# 2539562Listed by: BETTER HOMES & GARDENS REAL ESTATE RHODES REALTY- New
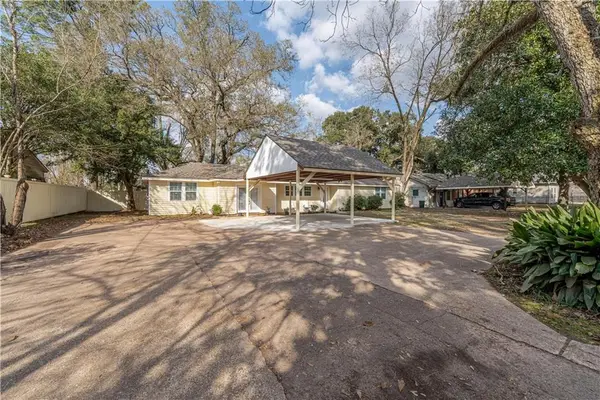 $349,900Active4 beds 2 baths2,700 sq. ft.
$349,900Active4 beds 2 baths2,700 sq. ft.2307 Horseshoe Drive, Alexandria, LA 71301
MLS# 2538847Listed by: LATTER AND BLUM CENTRAL REALTY LLC - New
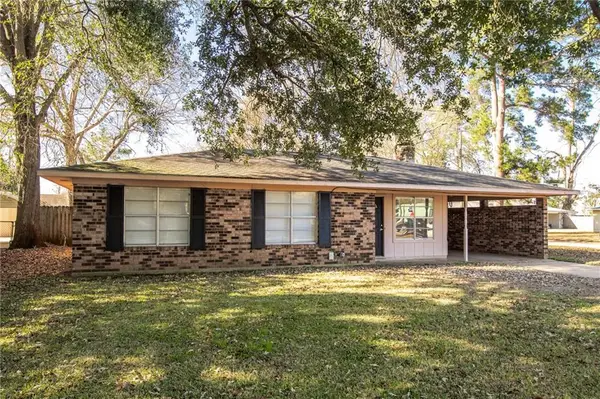 $169,000Active3 beds 2 baths1,254 sq. ft.
$169,000Active3 beds 2 baths1,254 sq. ft.5604 Sarah Constant Court, Alexandria, LA 71303
MLS# 2542402Listed by: THE TRISH LELEUX GROUP - New
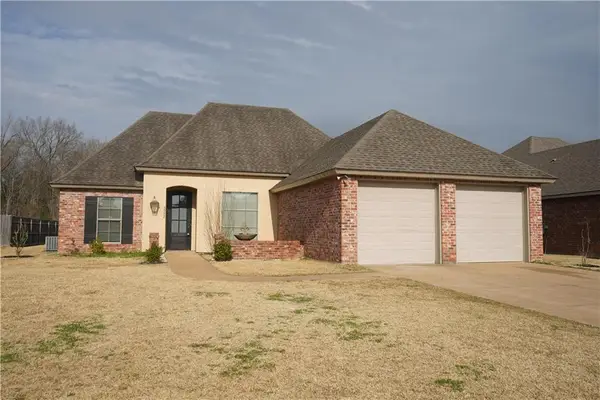 $279,000Active3 beds 2 baths1,725 sq. ft.
$279,000Active3 beds 2 baths1,725 sq. ft.5952 Ron Mar Drive, Alexandria, LA 71303
MLS# 2542615Listed by: CYPRESS REALTY OF LOUISIANA

