590 Downs Lane, Alexandria, LA 71303
Local realty services provided by:ERA TOP AGENT REALTY
590 Downs Lane,Alexandria, LA 71303
$265,000
- 4 Beds
- 2 Baths
- 1,746 sq. ft.
- Single family
- Active
Listed by: brittany vaughn
Office: keller williams realty cenla partners
MLS#:2525272
Source:LA_GSREIN
Price summary
- Price:$265,000
- Price per sq. ft.:$265,000
About this home
Price Drop!!!
Welcome to your peaceful retreat on 5.7 acres! Do you need two homes for the price of one? Look no more!
This charming 3 bedroom, 1.5 bath home offers the blend of space, comfort, and versatility. Inside, you’ll find a warm and inviting layout with an extra room that can serve as an entertainment area, playroom, or optional fourth bedroom. The kitchen has plenty of storage space with a butler style pantry. Step outside to enjoy the oversized back patio shaded by beautiful oak trees, an ideal spot for relaxing evenings or weekend gatherings.
Also included on the property is a separate guest house or mother-in-law suite featuring a full 1-bedroom layout complete with a kitchen, living room, full bathroom, and washer/dryer hookups. This additional living space could be for guests, family, or rental income opportunities. This home has been completely remodeled and won't last long.
With its peaceful setting and endless possibilities, this property offers the balance of country charm and modern convenience all just a short drive from town.
Contact an agent
Home facts
- Year built:1976
- Listing ID #:2525272
- Added:79 day(s) ago
- Updated:January 01, 2026 at 04:44 PM
Rooms and interior
- Bedrooms:4
- Total bathrooms:2
- Full bathrooms:1
- Half bathrooms:1
- Living area:1,746 sq. ft.
Heating and cooling
- Cooling:Central Air, Wall Unit(s)
- Heating:Central, Ductless, Heating, Wall Furnace
Structure and exterior
- Roof:Shingle
- Year built:1976
- Building area:1,746 sq. ft.
- Lot area:5.7 Acres
Schools
- High school:ASH
- Middle school:Brame
- Elementary school:Nachman
Utilities
- Water:Public
- Sewer:Public Sewer
Finances and disclosures
- Price:$265,000
- Price per sq. ft.:$265,000
New listings near 590 Downs Lane
- New
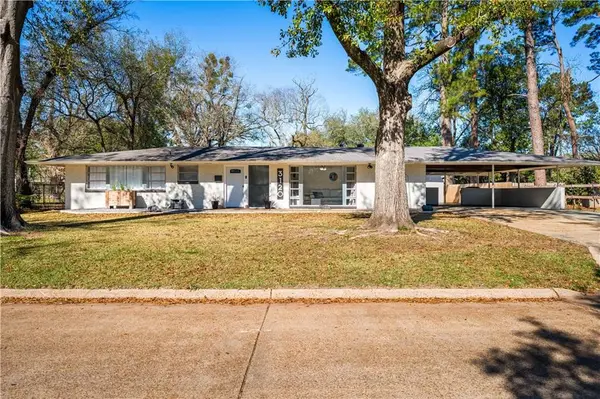 $252,000Active3 beds 2 baths1,930 sq. ft.
$252,000Active3 beds 2 baths1,930 sq. ft.3120 Pershing Avenue, Alexandria, LA 71301
MLS# 2534365Listed by: CALL THE KELONES REALTY - New
 $289,500Active4 beds 3 baths2,449 sq. ft.
$289,500Active4 beds 3 baths2,449 sq. ft.202 Sweet Briar Drive, Alexandria, LA 71303
MLS# 2535373Listed by: LATTER AND BLUM CENTRAL REALTY LLC - New
 $269,750Active3 beds 2 baths1,900 sq. ft.
$269,750Active3 beds 2 baths1,900 sq. ft.5225 Fairview Avenue, Alexandria, LA 71303
MLS# 2535709Listed by: WISE REAL ESTATE CO - New
 $255,000Active3 beds 2 baths1,447 sq. ft.
$255,000Active3 beds 2 baths1,447 sq. ft.8024 Olde Town Court, Alexandria, LA 71303
MLS# 2535402Listed by: FATHOM REALTY LA  $506,000Active4 beds 3 baths2,515 sq. ft.
$506,000Active4 beds 3 baths2,515 sq. ft.1317 Bonaire Trace, Alexandria, LA 71303
MLS# 2535161Listed by: LATTER AND BLUM CENTRAL REALTY LLC $345,000Active5 beds 4 baths3,334 sq. ft.
$345,000Active5 beds 4 baths3,334 sq. ft.1924 Marye Street, Alexandria, LA 71301
MLS# 2534971Listed by: ZB REALTY LLC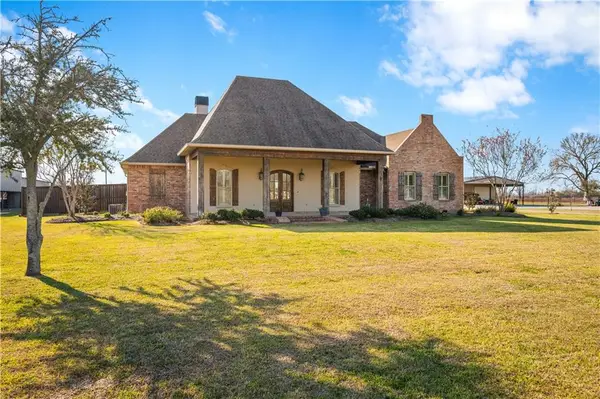 $675,000Pending3 beds 4 baths2,595 sq. ft.
$675,000Pending3 beds 4 baths2,595 sq. ft.136 Evanshel Lane, Alexandria, LA 71303
MLS# 2534793Listed by: COLDWELL BANKER REAP REALTY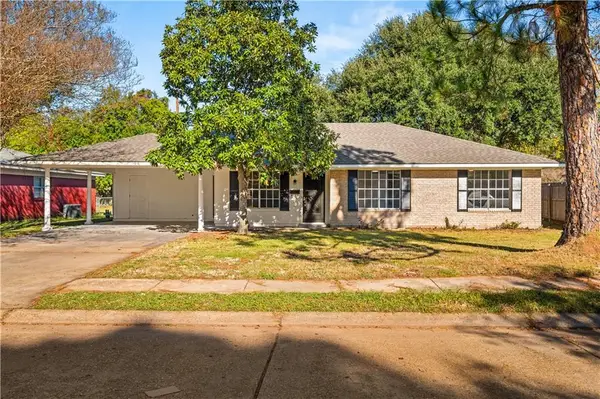 $218,000Active5 beds 3 baths2,156 sq. ft.
$218,000Active5 beds 3 baths2,156 sq. ft.1916 Wedgewood Avenue, Alexandria, LA 71301
MLS# 2533284Listed by: KELLER WILLIAMS REALTY CENLA PARTNERS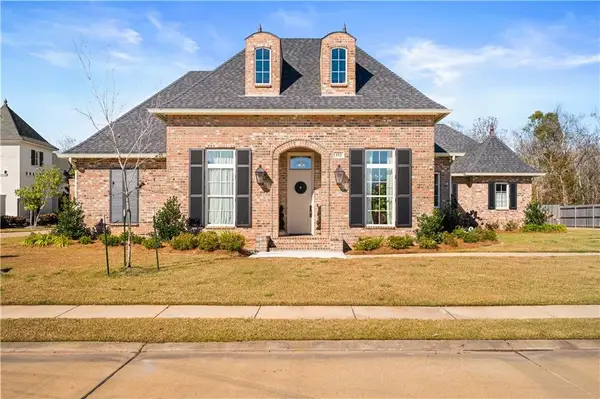 $750,000Active3 beds 3 baths2,521 sq. ft.
$750,000Active3 beds 3 baths2,521 sq. ft.152 Pecan Bayou Drive, Alexandria, LA 71303
MLS# 2534330Listed by: BERKSHIRE HATHAWAY HOME SERVICES-ALLY REAL ESTATE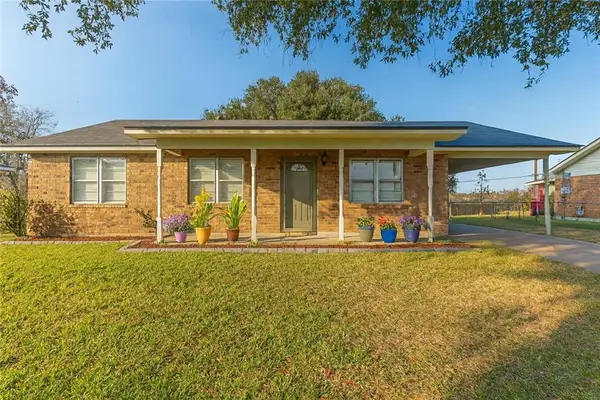 $156,750Active3 beds 1 baths1,004 sq. ft.
$156,750Active3 beds 1 baths1,004 sq. ft.6504 England Drive, Alexandria, LA 71303
MLS# 2534564Listed by: WISE REAL ESTATE CO
