711 Tanglewood Drive, Alexandria, LA 71303
Local realty services provided by:ERA Sarver Real Estate
711 Tanglewood Drive,Alexandria, LA 71303
$299,900
- 3 Beds
- 2 Baths
- 2,139 sq. ft.
- Single family
- Active
Listed by: cassie baker
Office: berkshire hathaway home services-ally real estate
MLS#:2531838
Source:LA_GSREIN
Price summary
- Price:$299,900
- Price per sq. ft.:$103.41
About this home
With 3 bedrooms, 2 bathrooms, and 2,139 heated and cooled square feet, this Tanglewood Drive Acadian inspired Ranch home grabs your attention when you step through the soft teal door. This home has it all figured out with vaulted ceilings, an open floorplan, bay window, and a trio of skylights that bring in light from every angle. The showpiece kitchen is front and center with granite counters, custom cabinetry, stainless appliances, and an island overlooking the living room (don't miss the butler's pantry just off the kitchen.) This is the kind of space that makes cooking and hosting feel exciting again. The living room delivers with a striking brick fireplace and seamless flow from the kitchen and dining room. All bedrooms are spacious, and the primary suite features a beautifully updated en-suite bath. Step outside to your brick courtyard, made for enjoying the outdoors with the perfect amount of privacy. With stylish updates, tons of storage, and a layout that lives big, this home brings comfort and personality together in all the right ways.
Contact an agent
Home facts
- Year built:1968
- Listing ID #:2531838
- Added:41 day(s) ago
- Updated:January 02, 2026 at 04:38 PM
Rooms and interior
- Bedrooms:3
- Total bathrooms:2
- Full bathrooms:2
- Living area:2,139 sq. ft.
Heating and cooling
- Cooling:1 Unit, Central Air
- Heating:Central, Heating
Structure and exterior
- Roof:Shingle
- Year built:1968
- Building area:2,139 sq. ft.
Utilities
- Water:Public
- Sewer:Public Sewer
Finances and disclosures
- Price:$299,900
- Price per sq. ft.:$103.41
New listings near 711 Tanglewood Drive
- New
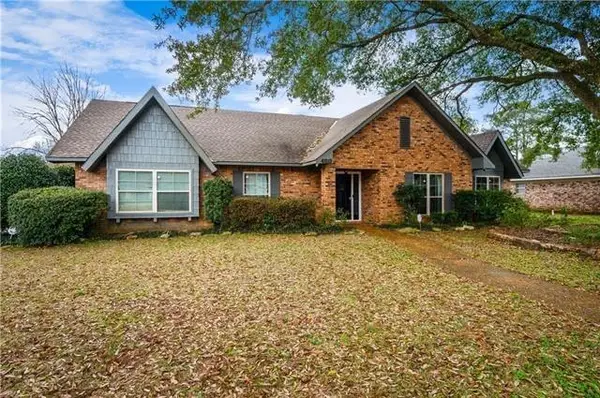 $375,000Active4 beds 4 baths3,852 sq. ft.
$375,000Active4 beds 4 baths3,852 sq. ft.4819 Westgarden Boulevard, Alexandria, LA 71303
MLS# 2535545Listed by: CALL THE KELONES REALTY - New
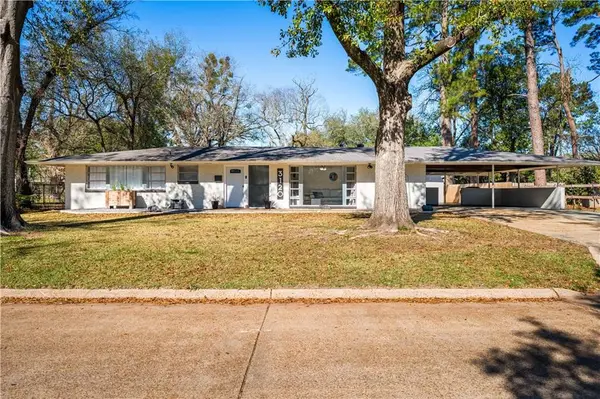 $252,000Active3 beds 2 baths1,930 sq. ft.
$252,000Active3 beds 2 baths1,930 sq. ft.3120 Pershing Avenue, Alexandria, LA 71301
MLS# 2534365Listed by: CALL THE KELONES REALTY - New
 $289,500Active4 beds 3 baths2,449 sq. ft.
$289,500Active4 beds 3 baths2,449 sq. ft.202 Sweet Briar Drive, Alexandria, LA 71303
MLS# 2535373Listed by: LATTER AND BLUM CENTRAL REALTY LLC - New
 $269,750Active3 beds 2 baths1,900 sq. ft.
$269,750Active3 beds 2 baths1,900 sq. ft.5225 Fairview Avenue, Alexandria, LA 71303
MLS# 2535709Listed by: WISE REAL ESTATE CO - New
 $255,000Active3 beds 2 baths1,447 sq. ft.
$255,000Active3 beds 2 baths1,447 sq. ft.8024 Olde Town Court, Alexandria, LA 71303
MLS# 2535402Listed by: FATHOM REALTY LA  $506,000Active4 beds 3 baths2,515 sq. ft.
$506,000Active4 beds 3 baths2,515 sq. ft.1317 Bonaire Trace, Alexandria, LA 71303
MLS# 2535161Listed by: LATTER AND BLUM CENTRAL REALTY LLC $345,000Active5 beds 4 baths3,334 sq. ft.
$345,000Active5 beds 4 baths3,334 sq. ft.1924 Marye Street, Alexandria, LA 71301
MLS# 2534971Listed by: ZB REALTY LLC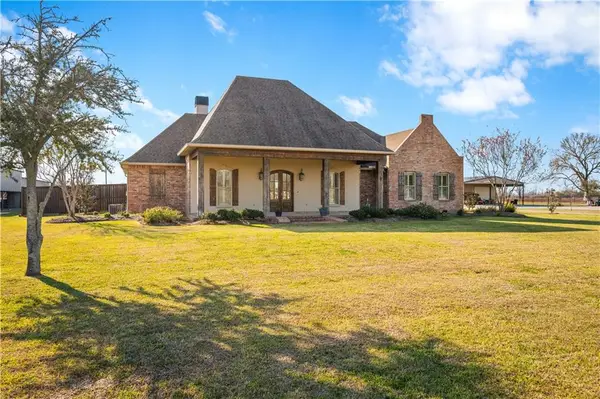 $675,000Pending3 beds 4 baths2,595 sq. ft.
$675,000Pending3 beds 4 baths2,595 sq. ft.136 Evanshel Lane, Alexandria, LA 71303
MLS# 2534793Listed by: COLDWELL BANKER REAP REALTY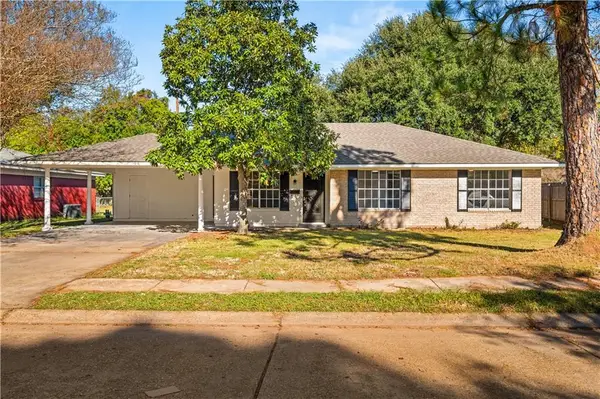 $218,000Active5 beds 3 baths2,156 sq. ft.
$218,000Active5 beds 3 baths2,156 sq. ft.1916 Wedgewood Avenue, Alexandria, LA 71301
MLS# 2533284Listed by: KELLER WILLIAMS REALTY CENLA PARTNERS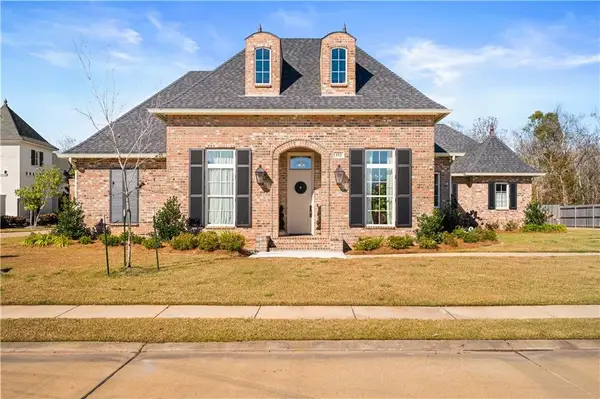 $750,000Active3 beds 3 baths2,521 sq. ft.
$750,000Active3 beds 3 baths2,521 sq. ft.152 Pecan Bayou Drive, Alexandria, LA 71303
MLS# 2534330Listed by: BERKSHIRE HATHAWAY HOME SERVICES-ALLY REAL ESTATE
