910 West Shore Drive, Alexandria, LA 71303
Local realty services provided by:ERA Sarver Real Estate
910 West Shore Drive,Alexandria, LA 71303
$399,000
- 4 Beds
- 4 Baths
- 3,051 sq. ft.
- Single family
- Active
Listed by:dan cohn
Office:key realty llc.
MLS#:2526306
Source:LA_GSREIN
Price summary
- Price:$399,000
- Price per sq. ft.:$130.78
About this home
One Owner home located in the desirable West Pointe neighborhood. The home has been beautifully maintained and boasts 4 bedrooms, 2 full baths, 2 half baths and a enormous gameroom with built-ins, pool table and bar area. The primary suite has dual closets, fireplace with builtin bookcases and hardwood flooring. The primary bath has dual sinks, tiled flooring, jetted tub and separare shower. The living room with tray ceiling, a fireplace with hearth and decorative mantle. Hardwoods in the living, dining and bedrooms areas, tiled kitchen, baths and gameroom. Decorative molding enhance most rooms. The kitchen boast granite counters, ss appliances and a breakfast bar, breakfast area, builtin and pantry. The bedroom arrangement are split, all with hardwood flooring and good closet space. The gameroom is an enormous living area with a pool table remaining, half bath, bar area with refrigerator, builtins. The utility room has full-size wd connections, half bath, builtin shelving and an ironing board. In addition to the large carport, covered porch and back patio, there are three storage rooms located in the rear of the home. From the backyard, one has views of Bayou Robert and the heavily treed landscape adjoining the bayou. In addition to the back covered porches and patio, the backyard is fenced and offers plenty of room for recreation and enjoying the outdoors along the Bayou.
Contact an agent
Home facts
- Year built:1997
- Listing ID #:2526306
- Added:13 day(s) ago
- Updated:November 01, 2025 at 03:30 PM
Rooms and interior
- Bedrooms:4
- Total bathrooms:4
- Full bathrooms:2
- Half bathrooms:2
- Living area:3,051 sq. ft.
Heating and cooling
- Cooling:2 Units, Central Air
- Heating:Central, Heating, Multiple Heating Units
Structure and exterior
- Roof:Asphalt
- Year built:1997
- Building area:3,051 sq. ft.
- Lot area:0.37 Acres
Utilities
- Water:Public
- Sewer:Public Sewer
Finances and disclosures
- Price:$399,000
- Price per sq. ft.:$130.78
New listings near 910 West Shore Drive
- New
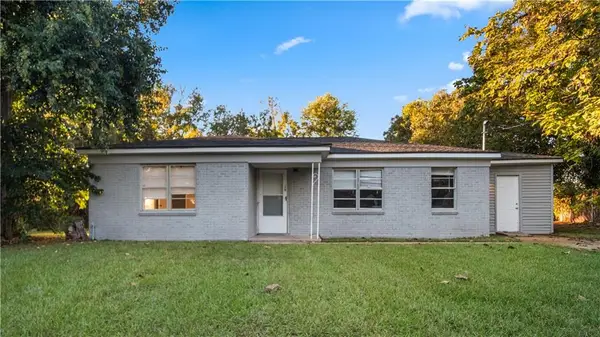 $120,000Active3 beds 2 baths1,248 sq. ft.
$120,000Active3 beds 2 baths1,248 sq. ft.5136 Broadmoor Court, Alexandria, LA 71301
MLS# 2528812Listed by: KELLER WILLIAMS REALTY CENLA PARTNERS - New
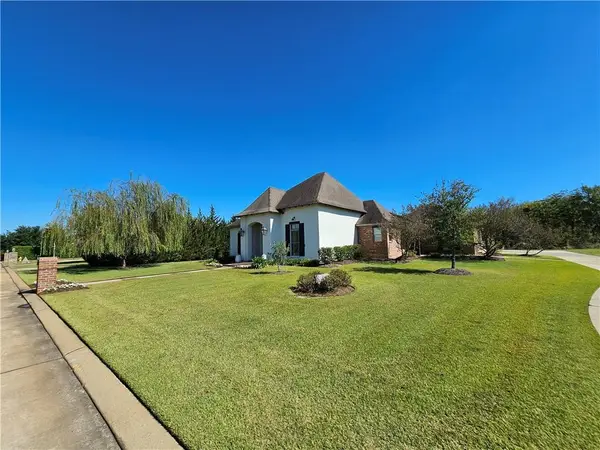 $699,900Active4 beds 3 baths2,962 sq. ft.
$699,900Active4 beds 3 baths2,962 sq. ft.6713 Taylor Oaks Drive, Alexandria, LA 71303
MLS# 2528936Listed by: STEVEN SEALE PROPERTIES, LLC - New
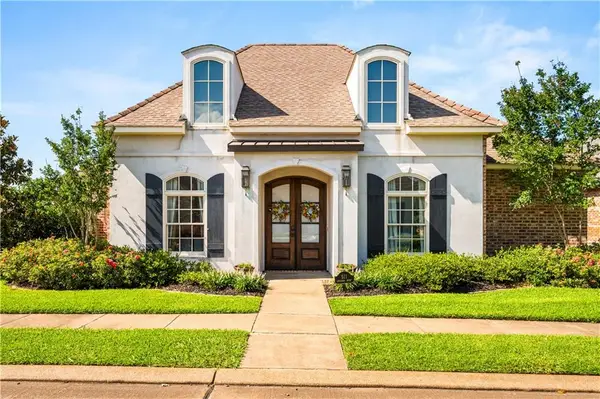 $499,999Active4 beds 3 baths2,291 sq. ft.
$499,999Active4 beds 3 baths2,291 sq. ft.511 Anderson Court, Alexandria, LA 71303
MLS# 2528731Listed by: AHRENS REALTY COMPANY, LLC - New
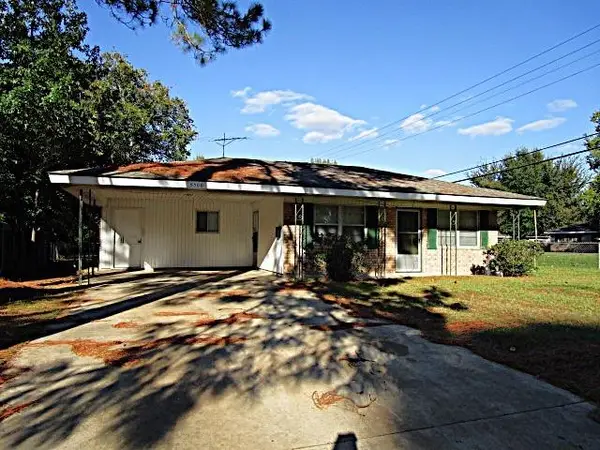 $139,900Active3 beds 2 baths1,245 sq. ft.
$139,900Active3 beds 2 baths1,245 sq. ft.5500 Navaho Trail, Alexandria, LA 71301
MLS# 2528912Listed by: THE REALTY COMPANY OF LOUISIANA, LLC  $99,000Pending3 beds 3 baths1,171 sq. ft.
$99,000Pending3 beds 3 baths1,171 sq. ft.6823 Isabella Drive, Alexandria, LA 71301
MLS# 2528585Listed by: BERKSHIRE HATHAWAY HOME SERVICES-ALLY REAL ESTATE- New
 $25,000Active4 beds 2 baths3,174 sq. ft.
$25,000Active4 beds 2 baths3,174 sq. ft.2229 Jackson Street, Alexandria, LA 71301
MLS# 2528866Listed by: BONNETTE AUCTION COMPANY - New
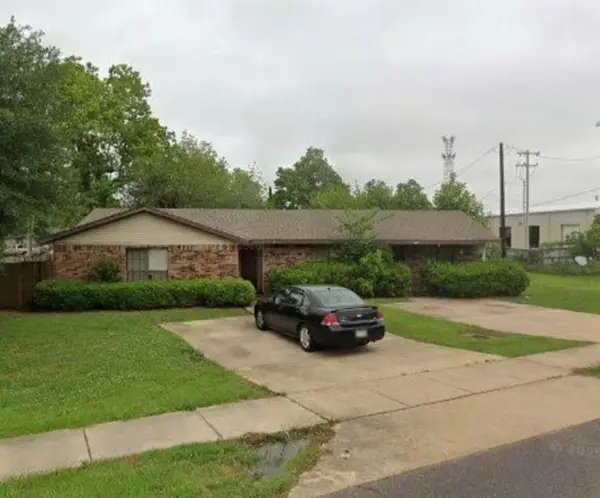 $100,000Active4 beds 2 baths1,760 sq. ft.
$100,000Active4 beds 2 baths1,760 sq. ft.2601 Culpepper Unit # A & B Road, Alexandria, LA 71301
MLS# 2527307Listed by: RITCHIE REAL ESTATE - New
 $25,000Active3 beds 2 baths1,402 sq. ft.
$25,000Active3 beds 2 baths1,402 sq. ft.2236 Paris Street, Alexandria, LA 71301
MLS# 2528550Listed by: RITCHIE REAL ESTATE - New
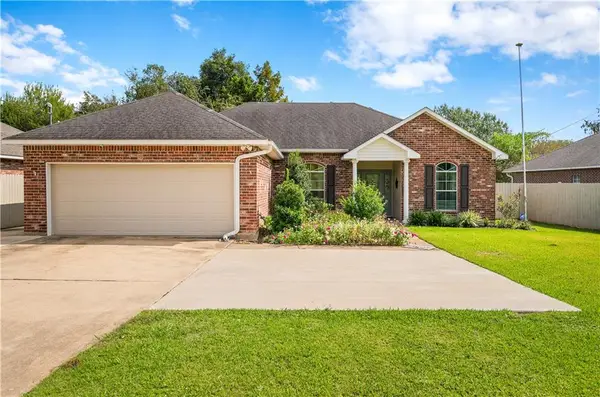 $265,000Active3 beds 2 baths1,651 sq. ft.
$265,000Active3 beds 2 baths1,651 sq. ft.6621 Lodi Road, Alexandria, LA 71303
MLS# 2528692Listed by: CYPRESS REALTY OF LOUISIANA - New
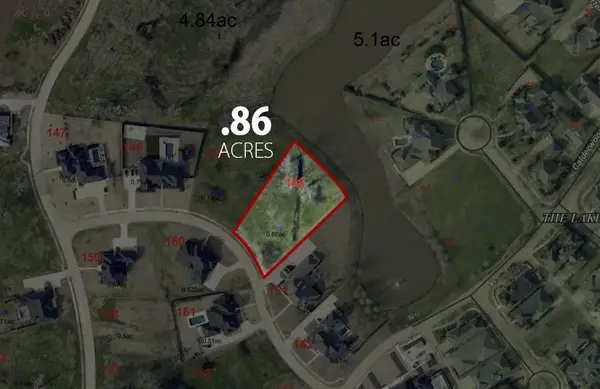 $185,000Active0.86 Acres
$185,000Active0.86 Acres4804 Elise Drive, Alexandria, LA 71303
MLS# 2528650Listed by: THE TRISH LELEUX GROUP
