921 Calderwood Drive, Alexandria, LA 71303
Local realty services provided by:ERA Sarver Real Estate
921 Calderwood Drive,Alexandria, LA 71303
$630,000Last list price
- 4 Beds
- 3 Baths
- - sq. ft.
- Single family
- Sold
Listed by:debbie goynes
Office:service first realty
MLS#:2518745
Source:LA_GSREIN
Sorry, we are unable to map this address
Price summary
- Price:$630,000
- Monthly HOA dues:$120
About this home
Welcome to resort-style living in the heart of The Lakes.
This 4-bed, 2.5-bath home on nearly three-quarters of an acre blends timeless elegance with outdoor indulgence. Inside, soaring 12' ceilings elevate the kitchen, dining, and living areas, while 10' ceilings carry into every bedroom. Wood and tile floors flow seamlessly throughout—no carpet, just clean lines and refined finishes.
Step outside and discover your private retreat: a brand-new 16'×12' gazebo with electricity, a full outdoor kitchen with gas cooktop, and an entertainment pavilion complete with fireplace. Overlook the sparkling 20'×15' gunite pool, perfectly designed with a tanning ledge and cooling fountains for endless summer relaxation. Dual fencing—wood privacy and wrought iron—frames the grounds with both security and style.
Positioned in one of Alexandria’s most desirable subdivisions, this home offers the perfect balance of sophistication, space, and stay-cation worthy amenities. Every detail is curated for comfort, entertaining, and the kind of lifestyle you deserve.
Contact an agent
Home facts
- Year built:2021
- Listing ID #:2518745
- Added:57 day(s) ago
- Updated:November 01, 2025 at 06:47 AM
Rooms and interior
- Bedrooms:4
- Total bathrooms:3
- Full bathrooms:2
- Half bathrooms:1
Heating and cooling
- Cooling:Central Air
- Heating:Central, Heating
Structure and exterior
- Roof:Asphalt, Shingle
- Year built:2021
Schools
- High school:ASH
Utilities
- Water:Public
- Sewer:Public Sewer
Finances and disclosures
- Price:$630,000
New listings near 921 Calderwood Drive
- New
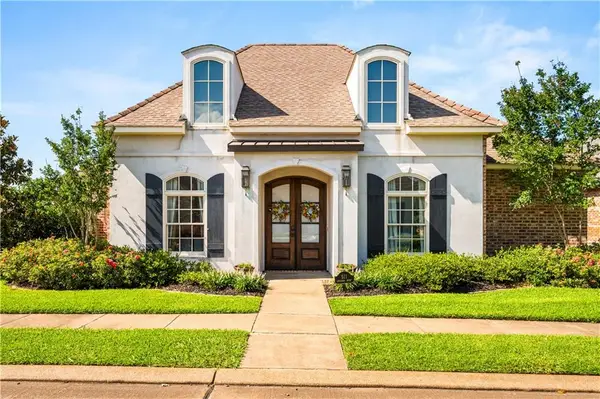 $499,999Active4 beds 3 baths2,291 sq. ft.
$499,999Active4 beds 3 baths2,291 sq. ft.511 Anderson Court, Alexandria, LA 71303
MLS# 2528731Listed by: AHRENS REALTY COMPANY, LLC - New
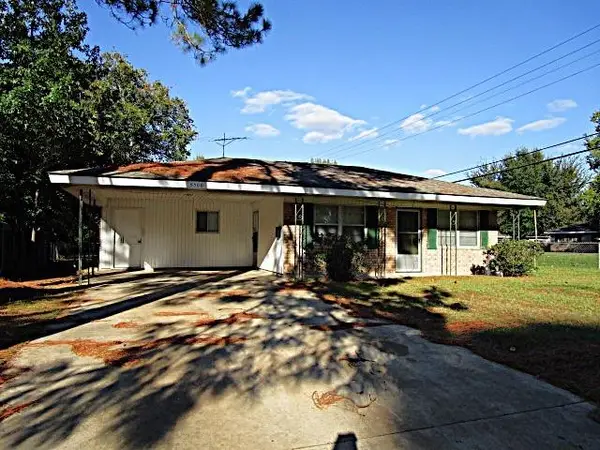 $139,900Active3 beds 2 baths1,245 sq. ft.
$139,900Active3 beds 2 baths1,245 sq. ft.5500 Navaho Trail, Alexandria, LA 71301
MLS# 2528912Listed by: THE REALTY COMPANY OF LOUISIANA, LLC - New
 $99,000Active3 beds 3 baths1,171 sq. ft.
$99,000Active3 beds 3 baths1,171 sq. ft.6823 Isabella Drive, Alexandria, LA 71301
MLS# 2528585Listed by: BERKSHIRE HATHAWAY HOME SERVICES-ALLY REAL ESTATE - New
 $25,000Active4 beds 2 baths3,174 sq. ft.
$25,000Active4 beds 2 baths3,174 sq. ft.2229 Jackson Street, Alexandria, LA 71301
MLS# 2528866Listed by: BONNETTE AUCTION COMPANY - New
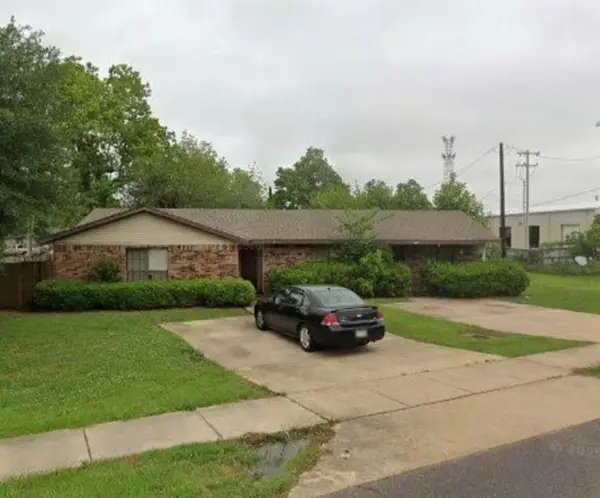 $100,000Active4 beds 2 baths1,760 sq. ft.
$100,000Active4 beds 2 baths1,760 sq. ft.2601 Culpepper Unit # A & B Road, Alexandria, LA 71301
MLS# 2527307Listed by: RITCHIE REAL ESTATE - New
 $25,000Active3 beds 2 baths1,402 sq. ft.
$25,000Active3 beds 2 baths1,402 sq. ft.2236 Paris Street, Alexandria, LA 71301
MLS# 2528550Listed by: RITCHIE REAL ESTATE - New
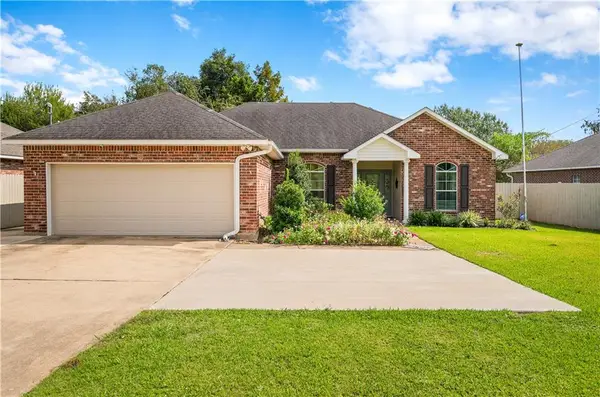 $265,000Active3 beds 2 baths1,651 sq. ft.
$265,000Active3 beds 2 baths1,651 sq. ft.6621 Lodi Road, Alexandria, LA 71303
MLS# 2528692Listed by: CYPRESS REALTY OF LOUISIANA - New
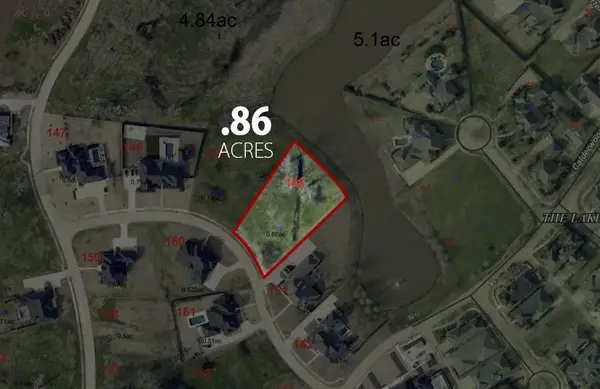 $185,000Active0.86 Acres
$185,000Active0.86 Acres4804 Elise Drive, Alexandria, LA 71303
MLS# 2528650Listed by: THE TRISH LELEUX GROUP - New
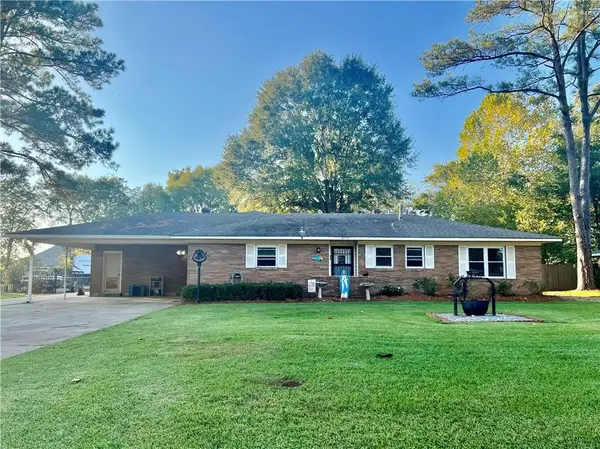 $239,500Active3 beds 2 baths1,871 sq. ft.
$239,500Active3 beds 2 baths1,871 sq. ft.6412 Bouef Trace, Alexandria, LA 71301
MLS# 2528542Listed by: CREST REALTY - New
 $389,500Active4 beds 3 baths2,266 sq. ft.
$389,500Active4 beds 3 baths2,266 sq. ft.221 Links Drive, Alexandria, LA 71303
MLS# 2528469Listed by: KELLER WILLIAMS REALTY CENLA PARTNERS
