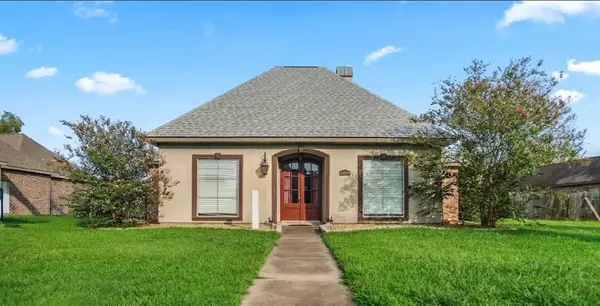923 Calderwood Drive, Alexandria, LA 71303
Local realty services provided by:ERA Sarver Real Estate
923 Calderwood Drive,Alexandria, LA 71303
$935,000
- 4 Beds
- 3 Baths
- 2,886 sq. ft.
- Single family
- Active
Listed by:jennifer byrd
Office:ritchie real estate
MLS#:2493939
Source:LA_GSREIN
Price summary
- Price:$935,000
- Price per sq. ft.:$214.94
- Monthly HOA dues:$85
About this home
Construction is about to begin on this STUNNING new 4-bedroom, 2.5-bath home in the desirable Lakes District!
This thoughtfully designed residence will feature an open, split floorplan with elegant touches throughout, including a formal dining area and a spacious family room complete with built-in bookshelves and a cozy gas fireplace.
Step outside and enjoy the outdoor living space, perfectly set up for entertaining with a built-in gas grill, sink, and fireplace—ideal for year-round enjoyment.
Inside, you’ll find unique upgrades rarely offered in new construction, such as a charming keeping room with its own gas fireplace, a large kitchen with stainless steel appliances, a coffee bar, built-in ice machine, huge breakfast bar, and a walk-in pantry with a built-in convection microwave.
The luxurious primary suite includes separate walk-in closets, double vanities, a spa-style soaking tub, and a custom walk-in shower.
Additional features include a side guest entry with a convenient drop zone locker, a two-car garage, and a third roll-up bay door—perfect for extra storage or workshop needs.
There are also upgrade options available to further tailor this home to your lifestyle. For a full list of allowances and customization opportunities, call today!
The builder has several additional lots available in this sought-after subdivision, including two gorgeous waterfront lots—don’t miss your chance to build your dream home!
Contact an agent
Home facts
- Year built:2025
- Listing ID #:2493939
- Added:244 day(s) ago
- Updated:September 25, 2025 at 03:33 PM
Rooms and interior
- Bedrooms:4
- Total bathrooms:3
- Full bathrooms:2
- Half bathrooms:1
- Living area:2,886 sq. ft.
Heating and cooling
- Cooling:Central Air
- Heating:Central, Heating, Multiple Heating Units
Structure and exterior
- Roof:Shingle
- Year built:2025
- Building area:2,886 sq. ft.
- Lot area:0.59 Acres
Utilities
- Water:Public
- Sewer:Public Sewer
Finances and disclosures
- Price:$935,000
- Price per sq. ft.:$214.94
New listings near 923 Calderwood Drive
- New
 $190,000Active3 beds 2 baths2,500 sq. ft.
$190,000Active3 beds 2 baths2,500 sq. ft.3700 Masonic Drive Drive, Alexandria, LA 71301
MLS# 2523319Listed by: KELLER WILLIAMS REALTY CENLA PARTNERS - New
 $458,500Active4 beds 3 baths2,629 sq. ft.
$458,500Active4 beds 3 baths2,629 sq. ft.358 W Shore Drive, Alexandria, LA 71303
MLS# 2523156Listed by: LOUISIANA LAGNIAPPE REALTY, LLC - New
 $165,000Active4 beds 2 baths1,693 sq. ft.
$165,000Active4 beds 2 baths1,693 sq. ft.2113 Kimberly Street, Alexandria, LA 71301
MLS# 2517343Listed by: KEY REALTY LLC - New
 $169,500Active3 beds 2 baths1,340 sq. ft.
$169,500Active3 beds 2 baths1,340 sq. ft.5604 Bruyninckx Road, Alexandria, LA 71303
MLS# 2522979Listed by: LOUISIANA LAGNIAPPE REALTY, LLC - New
 $619,500Active4 beds 3 baths2,664 sq. ft.
$619,500Active4 beds 3 baths2,664 sq. ft.3059 Bayou Fields Drive, Alexandria, LA 71303
MLS# 2522862Listed by: IMAGE ONE REALTY LLC - New
 $95,000Active3 beds 1 baths950 sq. ft.
$95,000Active3 beds 1 baths950 sq. ft.3508 Felker Street, Alexandria, LA 71301
MLS# 2521980Listed by: BETTER HOMES & GARDENS REAL ESTATE RHODES REALTY - New
 $550,000Active36.39 Acres
$550,000Active36.39 Acres6015 Old Baton Rouge Highway, Alexandria, LA 71301
MLS# 2522872Listed by: LATTER AND BLUM CENTRAL REALTY LLC - New
 $350,000Active4 beds 3 baths2,400 sq. ft.
$350,000Active4 beds 3 baths2,400 sq. ft.6009 W Alexandra Drive, Alexandria, LA 71301
MLS# 2521388Listed by: BETTER HOMES & GARDENS REAL ESTATE RHODES REALTY - New
 $279,000Active3 beds 3 baths1,860 sq. ft.
$279,000Active3 beds 3 baths1,860 sq. ft.412 Jacob B Loop, Alexandria, LA 71303
MLS# 2522648Listed by: CREST REALTY - New
 $225,000Active3 beds 3 baths1,988 sq. ft.
$225,000Active3 beds 3 baths1,988 sq. ft.1535 Mohon Street, Alexandria, LA 71301
MLS# 2522440Listed by: CENTURY 21 BUELOW-MILLER REALTY
