4513 Woodlawn Drive, Ball, LA 71405
Local realty services provided by:ERA Sarver Real Estate
4513 Woodlawn Drive,Ball, LA 71405
$499,999
- 4 Beds
- 6 Baths
- 5,051 sq. ft.
- Single family
- Active
Listed by: cortney alston
Office: ignite realty
MLS#:2529089
Source:LA_GSREIN
Price summary
- Price:$499,999
- Price per sq. ft.:$77.92
About this home
Step Back in Time with Modern Luxury in Ball, Louisiana
An elegant home that blends historic craftsmanship with modern comfort. Guests are first greeted by an oversized front porch, framed by four custom columns that add character!
Inside, the home showcases a beautiful mix of old-world detail and updated systems. The layout offers multiple living areas and private bedroom suites, most with their own en-suite bathrooms.
The chef’s kitchen is an entertainer’s dream, featuring dual sets of high-end appliances, abundant counter space, and custom storage. Just steps away, the spacious dining room sets the scene for memorable gatherings.
This home is best appreciated in person, but here are a few highlights to guide your tour:
-Copper ceilings and locally milled custom woodwork — rich with local history and timeless craftsmanship.
-Seven fireplaces (six gas, one wood-burning) scattered throughout the home!
-Energy-efficient features including Andersen windows and a zoned HVAC system for year-round comfort.
Out back, you’ll find a private retreat surrounded by an oversized privacy fence. Take a refreshing dip in the pool, stroll along the garden pathways, or relax on the back porch or patio — a perfect setting for quiet reflection or entertaining guests.
4513 Woodlawn isn’t just a home — it’s a statement of history, craftsmanship, and comfort waiting to be experienced.
Contact an agent
Home facts
- Year built:1935
- Listing ID #:2529089
- Added:257 day(s) ago
- Updated:February 17, 2026 at 04:03 PM
Rooms and interior
- Bedrooms:4
- Total bathrooms:6
- Full bathrooms:6
- Living area:5,051 sq. ft.
Heating and cooling
- Cooling:Central Air
- Heating:Central, Heating
Structure and exterior
- Roof:Shingle
- Year built:1935
- Building area:5,051 sq. ft.
- Lot area:0.68 Acres
Utilities
- Water:Public
- Sewer:Public Sewer
Finances and disclosures
- Price:$499,999
- Price per sq. ft.:$77.92
New listings near 4513 Woodlawn Drive
- New
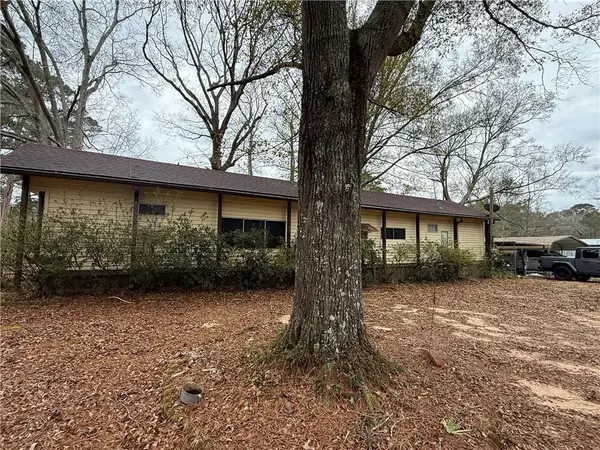 $94,000Active2 beds 1 baths1,246 sq. ft.
$94,000Active2 beds 1 baths1,246 sq. ft.626 Paradise Road, Ball, LA 71405
MLS# 2542086Listed by: RITCHIE REAL ESTATE 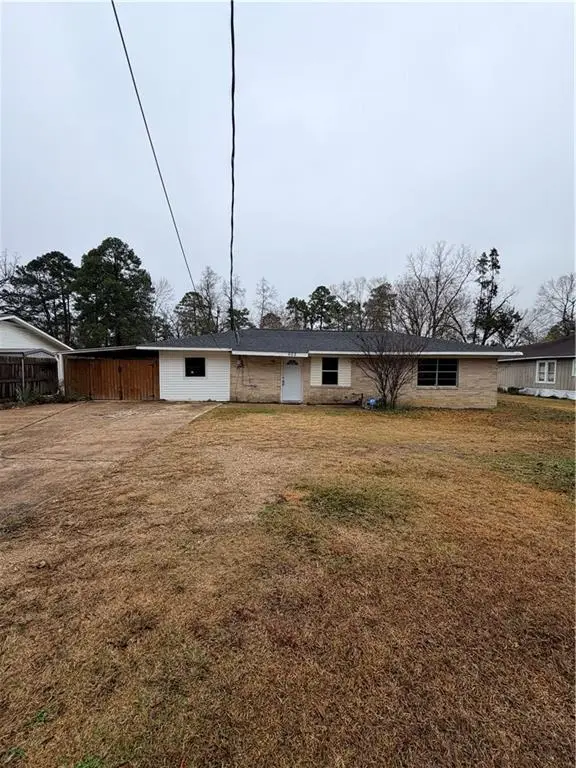 $89,900Active3 beds 2 baths1,200 sq. ft.
$89,900Active3 beds 2 baths1,200 sq. ft.602 Tioga Road, Ball, LA 71405
MLS# 2539476Listed by: REALTY EXPERTS, INC.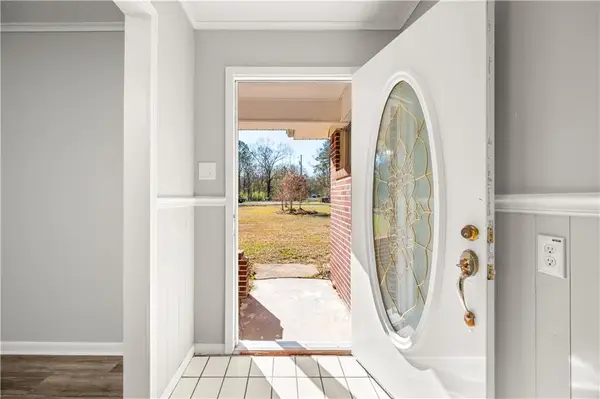 $242,000Active3 beds 2 baths2,111 sq. ft.
$242,000Active3 beds 2 baths2,111 sq. ft.5103 Davis Drive, Ball, LA 71405
MLS# 2536600Listed by: KELLER WILLIAMS REALTY CENLA PARTNERS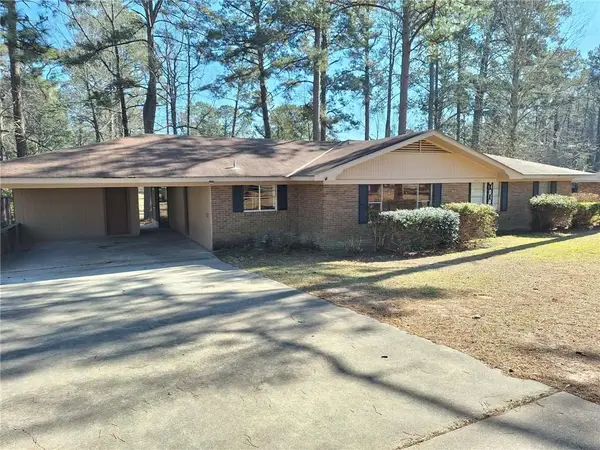 $214,500Pending3 beds 2 baths1,954 sq. ft.
$214,500Pending3 beds 2 baths1,954 sq. ft.306 Meredith Drive, Ball, LA 71405
MLS# 2539066Listed by: THE REALTY COMPANY OF LOUISIANA, LLC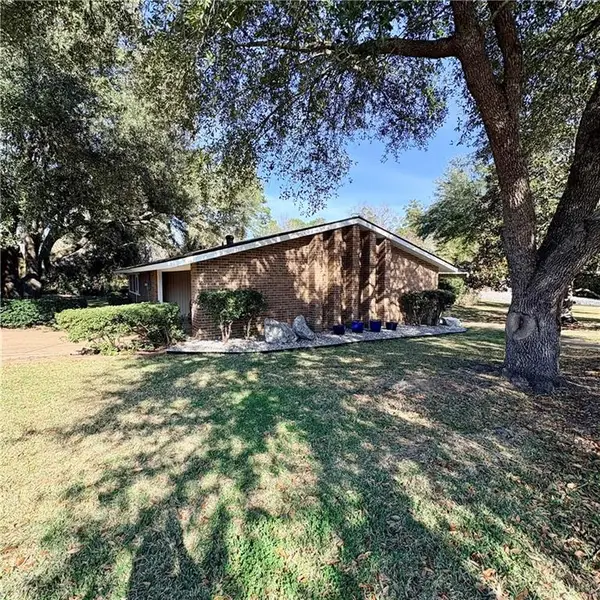 $344,000Active3 beds 3 baths2,922 sq. ft.
$344,000Active3 beds 3 baths2,922 sq. ft.6531 Dogwood Court, Ball, LA 71405
MLS# 2537839Listed by: SERVICE FIRST REALTY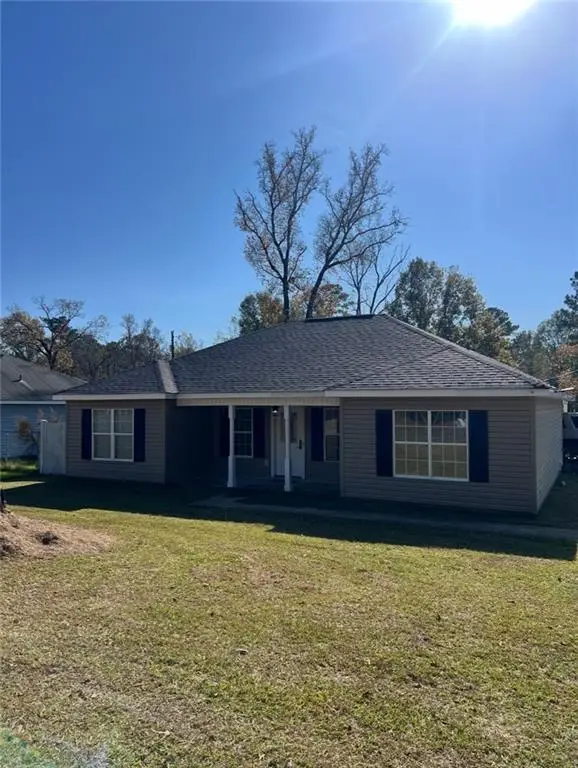 $195,500Active3 beds 2 baths1,364 sq. ft.
$195,500Active3 beds 2 baths1,364 sq. ft.639 La 1204 Highway, Ball, LA 71405
MLS# 2534695Listed by: THE WILDER GROUP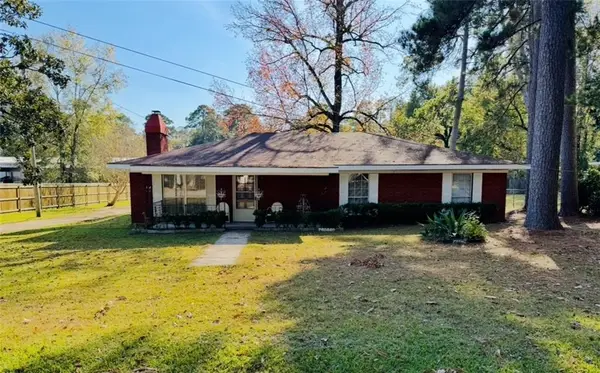 $199,900Active3 beds 2 baths1,664 sq. ft.
$199,900Active3 beds 2 baths1,664 sq. ft.109 Murrell Lane, Ball, LA 71405
MLS# 2534269Listed by: IGNITE REALTY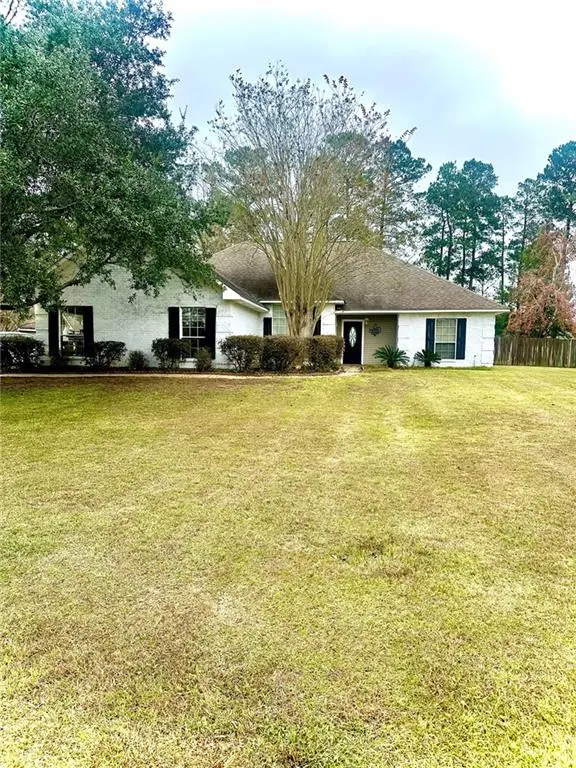 $317,000Active4 beds 3 baths2,091 sq. ft.
$317,000Active4 beds 3 baths2,091 sq. ft.112 Oak Run Trail Road, Ball, LA 71405
MLS# 2533840Listed by: CALL THE KELONES REALTY $229,500Active4 beds 3 baths2,101 sq. ft.
$229,500Active4 beds 3 baths2,101 sq. ft.129 Gayven Drive, Ball, LA 71405
MLS# 2533582Listed by: STEVEN SEALE PROPERTIES, LLC $165,000Active4 beds 2 baths1,768 sq. ft.
$165,000Active4 beds 2 baths1,768 sq. ft.207 Leah Street, Ball, LA 71405
MLS# 2530077Listed by: KELLER WILLIAMS REALTY CENLA PARTNERS

