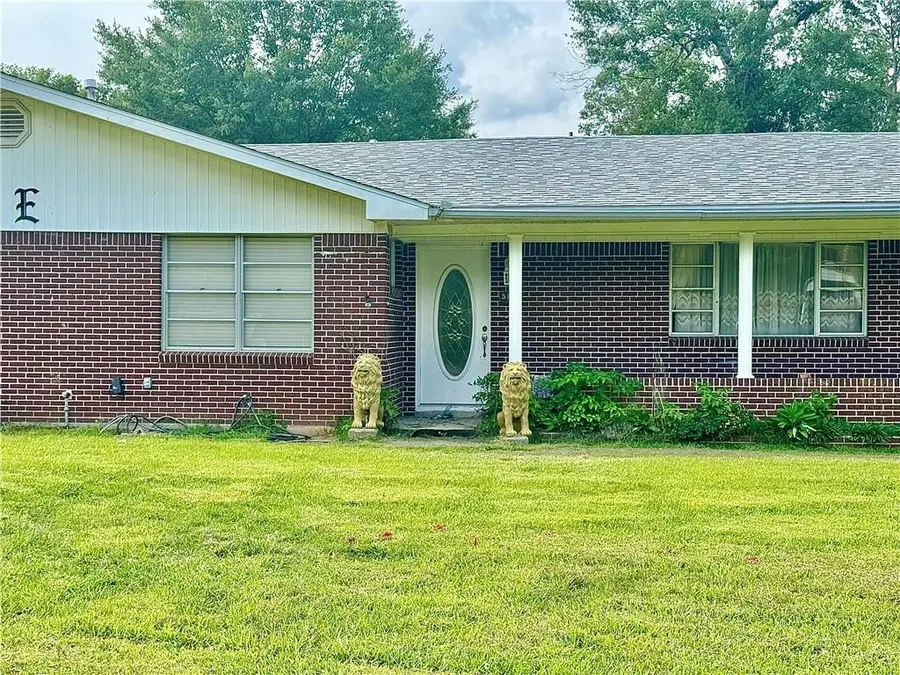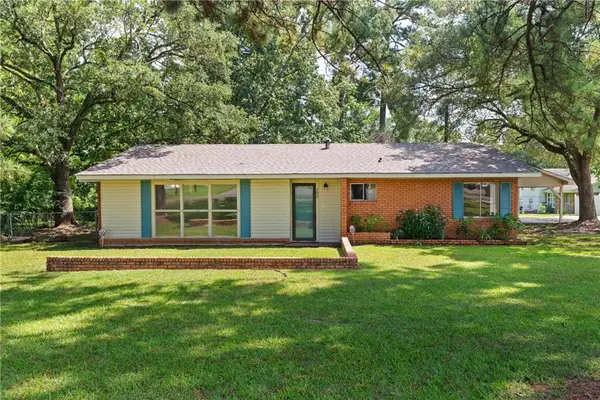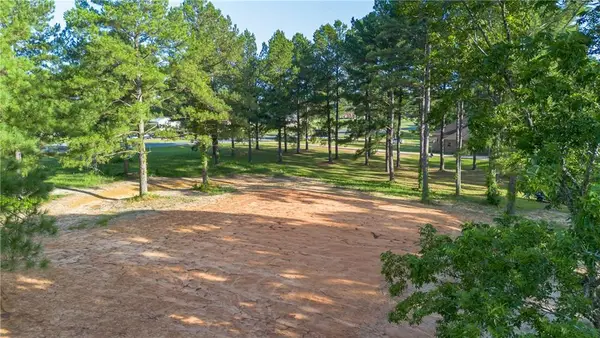5103 Davis Drive, Ball, LA 71405
Local realty services provided by:ERA Sarver Real Estate



5103 Davis Drive,Ball, LA 71405
$115,000
- 3 Beds
- 2 Baths
- 2,150 sq. ft.
- Single family
- Pending
Listed by:mary sonnier
Office:exp realty, llc.
MLS#:2495840
Source:LA_GSREIN
Price summary
- Price:$115,000
- Price per sq. ft.:$45.45
About this home
Spacious Home on a Large Corner Lot in Ball! This home has endless potential! Situated on a nearly 1-acre corner lot in Ball, this property boasts convenience, charm, and space to make your own. With a 4-year-old roof and an expansive layout, it’s a fantastic
opportunity for anyone ready to roll up their sleeves and create their dream home. Step into the large den featuring a cozy brick fireplace, open to the kitchen with a breakfast bar, breakfast nook, and plenty of cabinet and counter space. Love to entertain? The formal dining room and separate formal living area offer ample room to host gatherings or enjoy quality time. The home features 3 generously sized bedrooms, including a primary suite with a walk-in closet and private bath with a stall shower. The hall bath is thoughtfully designed with a walk-in tub. Enjoy the outdoors? The spacious covered back porch for relaxing or entertaining. There’s also a carport with additional covered parking that can be used for entertaining, a storage building, and a fantastic workshop for your projects. Bring your tools and vision to transform this house into your forever home! Don’t miss this incredible deal – start the new year with a project that pays off.
Contact an agent
Home facts
- Year built:1964
- Listing Id #:2495840
- Added:131 day(s) ago
- Updated:August 16, 2025 at 07:42 AM
Rooms and interior
- Bedrooms:3
- Total bathrooms:2
- Full bathrooms:2
- Living area:2,150 sq. ft.
Heating and cooling
- Cooling:1 Unit, Central Air
- Heating:Central, Heating
Structure and exterior
- Roof:Shingle
- Year built:1964
- Building area:2,150 sq. ft.
- Lot area:0.8 Acres
Schools
- High school:TIOGA
- Middle school:TIOGA
Utilities
- Water:Public
- Sewer:Public Sewer
Finances and disclosures
- Price:$115,000
- Price per sq. ft.:$45.45
New listings near 5103 Davis Drive
- New
 $239,900Active4.13 Acres
$239,900Active4.13 Acres0 N 165 Highway, Ball, LA 71405
MLS# 2516900Listed by: THE REALTY COMPANY OF LOUISIANA, LLC  $134,900Active3 beds 2 baths976 sq. ft.
$134,900Active3 beds 2 baths976 sq. ft.6627 Birch Trace, Ball, LA 71405
MLS# 2515350Listed by: CONGRESS REALTY, INC. $189,000Active3 beds 2 baths1,602 sq. ft.
$189,000Active3 beds 2 baths1,602 sq. ft.293 Ball Cutoff Road, Ball, LA 71405
MLS# 2515084Listed by: RITCHIE REAL ESTATE $69,000Active1.57 Acres
$69,000Active1.57 AcresTBD Monroe Hwy Highway, Ball, LA 71405
MLS# 2513014Listed by: RITCHIE REAL ESTATE $159,900Active3 beds 2 baths1,280 sq. ft.
$159,900Active3 beds 2 baths1,280 sq. ft.6791 Birch Trace, Ball, LA 71405
MLS# 2512119Listed by: CENTURY 21 BUELOW-MILLER REALTY $148,000Active3 beds 2 baths1,157 sq. ft.
$148,000Active3 beds 2 baths1,157 sq. ft.6658 Longleaf Trace, Ball, LA 71405
MLS# 2512525Listed by: CREST REALTY $230,000Active3 beds 2 baths1,594 sq. ft.
$230,000Active3 beds 2 baths1,594 sq. ft.30 M C Richey Drive, Ball, LA 71405
MLS# 2511046Listed by: THE REALTY COMPANY OF LOUISIANA, LLC $90,000Pending3 beds 2 baths1,620 sq. ft.
$90,000Pending3 beds 2 baths1,620 sq. ft.5937 Tall Pine Drive, Ball, LA 71405
MLS# 2510469Listed by: KEARY COFFIN $135,000Pending2 beds 2 baths1,059 sq. ft.
$135,000Pending2 beds 2 baths1,059 sq. ft.6626 Eastbrook Trace, Ball, LA 71405
MLS# 2508940Listed by: BERKSHIRE HATHAWAY HOME SERVICES-ALLY REAL ESTATE $149,000Active5.02 Acres
$149,000Active5.02 Acres993 Paradise Road, Ball, LA 71405
MLS# 2507635Listed by: EXP REALTY, LLC
