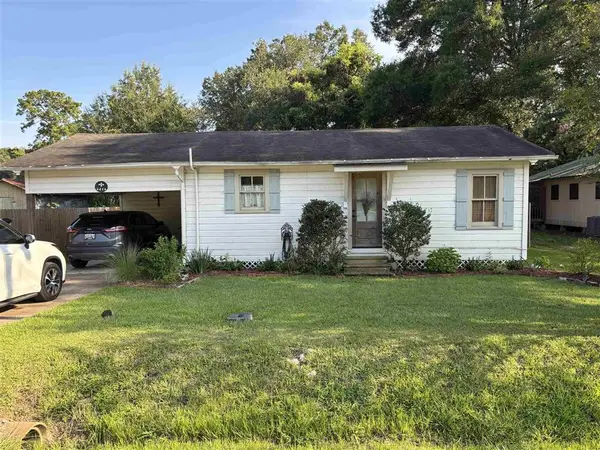Local realty services provided by:ERA Sarver Real Estate
Office: coldwell banker ingle safari r
MLS#:SWL25100300
Source:LA_SWLAR
Price summary
- Price:$89,900
- Price per sq. ft.:$85.86
About this home
Set on nearly a half-acre of level, park-like land, this 2018-model manufactured home has been thoughtfully updated and is ready for you to move right in. The property enjoys a country feel with mature trees along the rear boundary and a wide expanse of lawn, yet it remains in Flood Zone X—so no flood insurance is required—and qualifies for FHA financing. A deep, covered front porch welcomes you inside to an open-concept layout that makes the most of its square footage. The large living room flows seamlessly into the kitchen, where a stone-front island provides seating and prep space. Rich wood cabinetry, ample counter space and a full suite of appliances—including a refrigerator—make cooking a pleasure. Durable wood-look flooring runs throughout the common areas for easy maintenance. The split floor plan offers two generous bedrooms and 2½ baths. The primary suite spans the width of the home and features a walk-in closet plus an en-suite bath with a tub/shower combo and extended vanity. A second bedroom and full bath sit down the hall, and there’s also a convenient half bath off the living area for guests. Large windows capture natural light and frame views of the yard from every room. Outside, the property is wide open and cleared, offering plenty of room for gardens, a play set, pets or future additions. A new set of steps leads up to the porch, and the exterior siding and skirting have been refreshed for great curb appeal. With its modern construction, open floor plan and move-in-ready condition, this home provides an affordable opportunity to enjoy peaceful, semi-rural living on a spacious lot.
Contact an agent
Home facts
- Year built:2018
- Listing ID #:SWL25100300
- Added:160 day(s) ago
- Updated:February 03, 2026 at 11:59 AM
Rooms and interior
- Bedrooms:2
- Total bathrooms:3
- Full bathrooms:2
- Half bathrooms:1
- Living area:1,047 sq. ft.
Heating and cooling
- Heating:Central
Structure and exterior
- Roof:Shingle
- Year built:2018
- Building area:1,047 sq. ft.
- Lot area:0.42 Acres
Utilities
- Water:Public
Finances and disclosures
- Price:$89,900
- Price per sq. ft.:$85.86


