2959 Northbank Drive, Baton Rouge, LA 70810
Local realty services provided by:ERA Sarver Real Estate
2959 Northbank Drive,Baton Rouge, LA 70810
$252,900
- 3 Beds
- 2 Baths
- 1,556 sq. ft.
- Single family
- Active
Listed by:wayne turner
Office:exp realty, llc.
MLS#:2517253
Source:LA_GSREIN
Price summary
- Price:$252,900
- Price per sq. ft.:$124.95
- Monthly HOA dues:$41.67
About this home
This is The One...This Beautifully Maintained Home Rest in the Heart of Baton Rouge Just Minutes From Schools, Shopping and I-12. The Home Features a Modern Open Design with Split Bedrooms for Privacy and Functionality. Large Living Room with Lots of Windows Overlooking the Private Fenced Back Yard. Enjoy Quiet Mornings and Evenings Under the Covered Back Porch Overlooking the Large Community Pond. This Also Makes for the Perfect Spot to Gather with Family and Friends. The Expansive Kitchen Features Raised Bar Seating and Loads of Cabinets Plus a Separate Dining Area Just off the Kitchen. There Ceilings Are 10 and 9 Foot High Through Out the Entire Home With Recessed Lighting. The Bedrooms Have New Hardwood Floors. At the Garage Door is a handy Gear/Mudroom for Kicking off Shoes and Resting Book Bags. The Roof is Just 3 Years Old and the HVAC has Just Been UpGraded to a New 4 Ton System. The Main Bedroom has a Tray Ceiling and Lots of Windows Overlooking the Back Yard. The Main Bath Has a Large Walk-in Closet, Garden Tub, Double Vanities a Separate Shower Plus a Linen Cabinet. You Will Not Be Disappointed in this Home!
Contact an agent
Home facts
- Year built:2005
- Listing ID #:2517253
- Added:43 day(s) ago
- Updated:September 28, 2025 at 10:46 PM
Rooms and interior
- Bedrooms:3
- Total bathrooms:2
- Full bathrooms:2
- Living area:1,556 sq. ft.
Heating and cooling
- Cooling:1 Unit, Central Air
- Heating:Central, Heating
Structure and exterior
- Roof:Asphalt
- Year built:2005
- Building area:1,556 sq. ft.
- Lot area:0.14 Acres
Utilities
- Water:Public
- Sewer:Public Sewer
Finances and disclosures
- Price:$252,900
- Price per sq. ft.:$124.95
New listings near 2959 Northbank Drive
- New
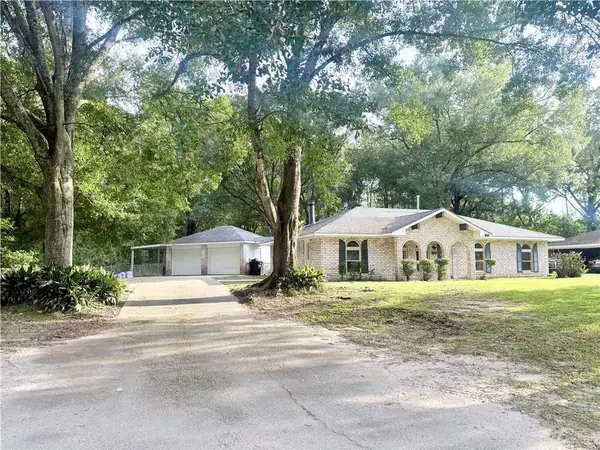 $275,000Active3 beds 2 baths1,882 sq. ft.
$275,000Active3 beds 2 baths1,882 sq. ft.13070 Wallis Street, Baton Rouge, LA 70815
MLS# 2523768Listed by: LATTER & BLUM (LATT15) - New
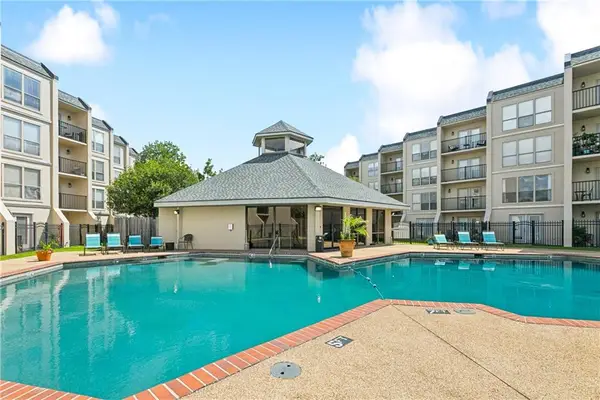 $76,000Active1 beds 1 baths671 sq. ft.
$76,000Active1 beds 1 baths671 sq. ft.2045 N Third Street #113, Baton Rouge, LA 70802
MLS# 2523223Listed by: BERKSHIRE HATHAWAY HOMESERVICES PREFERRED, REALTOR 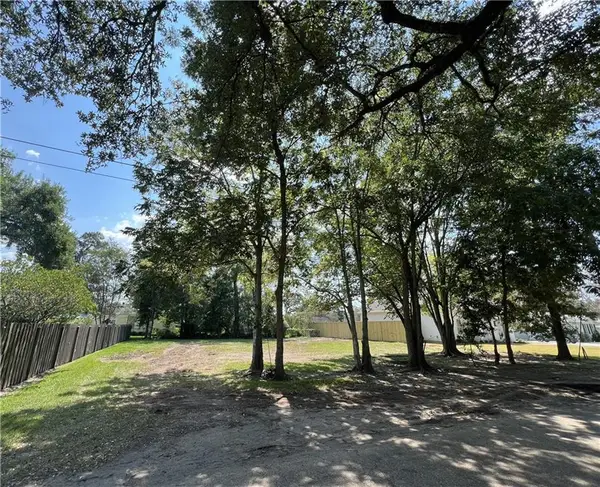 $215,000Active0.25 Acres
$215,000Active0.25 Acres6940 Lasalle Avenue, Baton Rouge, LA 70806
MLS# 2522048Listed by: TRELORA REALTY, INC. $47,000Active2 beds 1 baths820 sq. ft.
$47,000Active2 beds 1 baths820 sq. ft.3106 Gracie Street, Baton Rouge, LA 70802
MLS# 2521821Listed by: RCK-WHITE REALTY & PROPERTY MA $225,000Active3 beds 2 baths1,530 sq. ft.
$225,000Active3 beds 2 baths1,530 sq. ft.4130 Country Glen Drive, Baton Rouge, LA 70816
MLS# 2521163Listed by: LATTER & BLUM (LATT42)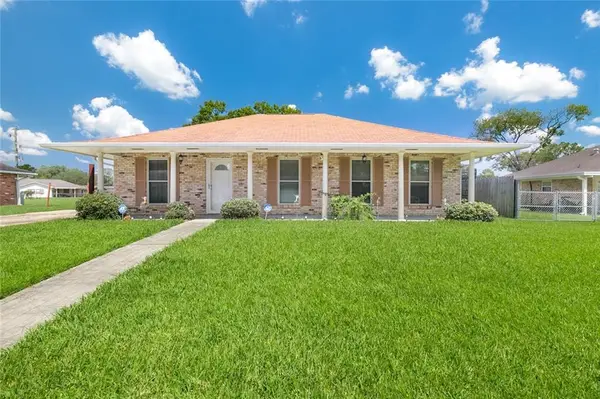 $230,000Active3 beds 3 baths1,802 sq. ft.
$230,000Active3 beds 3 baths1,802 sq. ft.9735 Grand Teton Avenue, Baton Rouge, LA 70814
MLS# 2519802Listed by: KEY TURNER REALTY LLC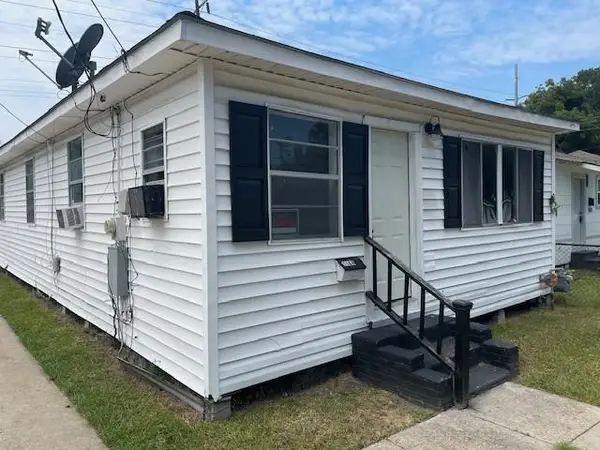 $78,000Active3 beds 1 baths1,100 sq. ft.
$78,000Active3 beds 1 baths1,100 sq. ft.1169 N 46th Street, Baton Rouge, LA 70802
MLS# 2519728Listed by: PLAIN & ASSOCIATES LLC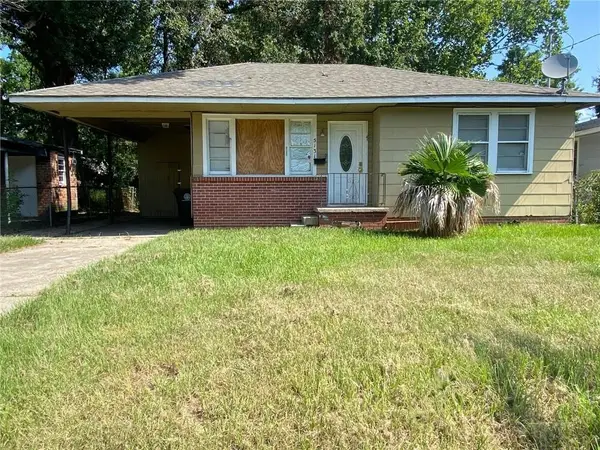 $65,000Active2 beds 1 baths900 sq. ft.
$65,000Active2 beds 1 baths900 sq. ft.5131 Fairfields Avenue, Baton Rouge, LA 70806
MLS# 2516997Listed by: RAYFORD REALTY NOLA LLC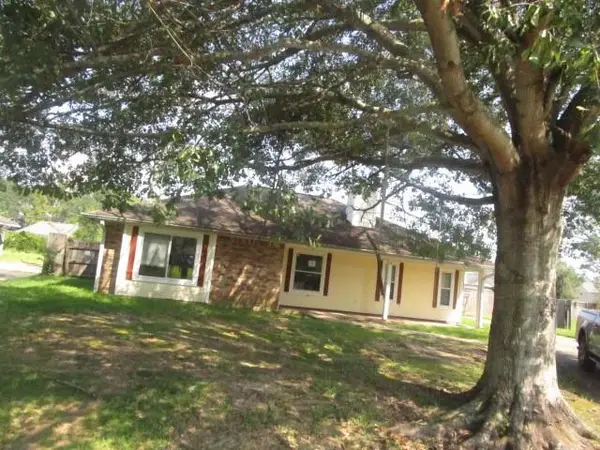 $188,500Active3 beds 2 baths1,836 sq. ft.
$188,500Active3 beds 2 baths1,836 sq. ft.17741 La Grange Court, Baton Rouge, LA 70817
MLS# 2518986Listed by: ROB WHITE REALTY, LLC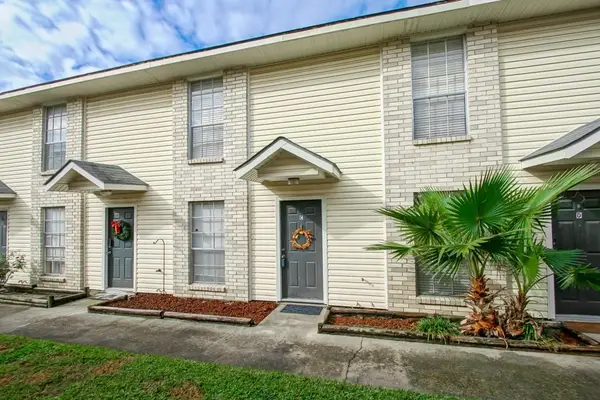 $94,500Active2 beds 2 baths1,088 sq. ft.
$94,500Active2 beds 2 baths1,088 sq. ft.1704 Brightside Drive #C, Baton Rouge, LA 70820
MLS# 2518762Listed by: HOSPITALITY REALTY
