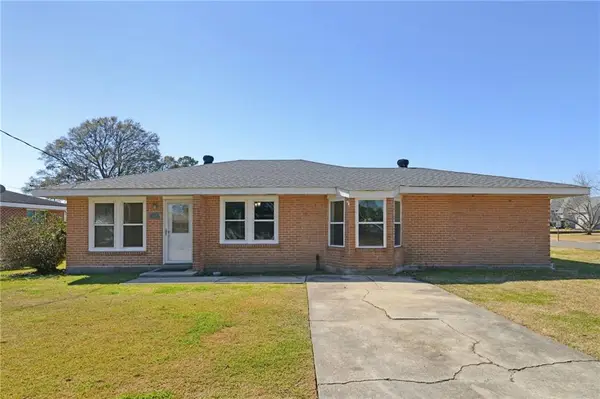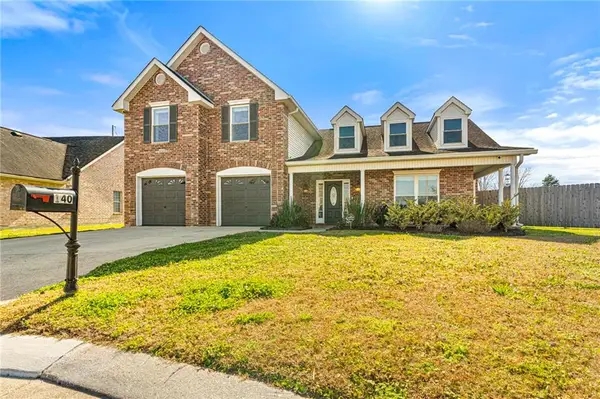106 Cambridge Drive, Belle Chasse, LA 70037
Local realty services provided by:ERA TOP AGENT REALTY
106 Cambridge Drive,Belle Chasse, LA 70037
$899,500
- 4 Beds
- 7 Baths
- 6,860 sq. ft.
- Single family
- Active
Listed by: daniel trosclair
Office: homesmart realty south
MLS#:2528395
Source:LA_GSREIN
Price summary
- Price:$899,500
- Price per sq. ft.:$97.23
About this home
ENTERTAINERS DREAM - ON 1 ACRE MANICURED LOT - WITH DETACHED GUEST HOUSE AND RECREATION ROOM. SEPARATE LIVING AND SUNKEN DEN WITH GAS STONE FIREPLACE, CUSTOM WET BAR, ISLAND KITCHEN WITH QUARTZ COUNTER TOPS RECESSED LED LIGHTING, CEDAR RUSTIC STYLE WALLS IN LIVING & DEN, LARGE UTILITY WITH 1/2 BATH, TONS OF CLOSETS SPACE, 2 KITCHEN PANTRIES, LIVING SPACE FRENCH DOORS LEAD TO OUTDOOR KITCHEN AREA. 2ND FLOOR WRAPAROUND SUNROOM WITH ACCESS TO PRIMARY AND ANOTHER BEDROOM - PRIMARY BATH FEATURES OVERSIZED CUSTOM GARDEN TUB WITH SEPARATE SHOWER. - WALK IN CLOSETS IN ALL BEDROOMS - CROWN MOLDING ON CEILING AND CUSTOM TRIM AROUND WINDOWS-2ND FLOOR HAS ADDITIONAL SCREENED PATIO FOR ACCESS TO 2 OTHER BEDROOMS. MAIN GARAGE HAS A LARGE STORAGE AREA INSIDE DETACHED SINGLE GARAGE AT THE GUEST HOUSE. 4 RECENTLY UPDATED HVAC SYSTEMS. ALARM SYSTEMS INCLUDING VIDEO MONITORING. MAIN HOUSE IS 3502 LIVING SQUARE FOOTAGE.
TOTAL AREA OF MAIN HOUSE AND GUEST HOUSE THAT HAS CENTRAL AIR CONDITIONED AND HEATED IS 6860 SQUARE FT.
GUEST HOUSE (2ND FLOOR LIVING SPACE) 1706 LIVING SQUARE FT. DOES NOT INCLUDE SQUARE FOOTAGE OF FIRST FLOOR RECREATION AREAS.FEATURES LARGE BALCONY OVERLOOKING PROPERTY - 1 BEDROOM PLUS 2ND FLOOR LOFT WITH SKYLIGHTS. FULL KITCHEN & LIVING/DINING SPACE AND FULL BATH.
1ST FLOOR RECREATION ROOM HAS 1652 SQUARE FEET LIVING AREA WHICH INCLUDES A STEAM SAUNA, 1 FULL BATH PLUS 1/2 BATH OUTDOOR WITH 2 OUTDOOR SHOWER HEADS.
Contact an agent
Home facts
- Year built:1985
- Listing ID #:2528395
- Added:107 day(s) ago
- Updated:February 14, 2026 at 04:09 PM
Rooms and interior
- Bedrooms:4
- Total bathrooms:7
- Full bathrooms:4
- Half bathrooms:3
- Living area:6,860 sq. ft.
Heating and cooling
- Cooling:3+ Units, Central Air
- Heating:Central, Heating, Multiple Heating Units
Structure and exterior
- Roof:Asphalt, Shingle
- Year built:1985
- Building area:6,860 sq. ft.
- Lot area:1 Acres
Schools
- High school:BC HIGH
- Middle school:BC MIDDLE
- Elementary school:BC PRIMARY
Utilities
- Water:Public
- Sewer:Public Sewer
Finances and disclosures
- Price:$899,500
- Price per sq. ft.:$97.23
New listings near 106 Cambridge Drive
- New
 $350,000Active5 beds 4 baths3,001 sq. ft.
$350,000Active5 beds 4 baths3,001 sq. ft.401 Schlief Drive, Belle Chasse, LA 70037
MLS# 2539805Listed by: WATERMARK REALTY, LLC - New
 $136,500Active34 Acres
$136,500Active34 Acres219 Cypress Crossing Drive, Belle Chasse, LA 70037
MLS# 2542754Listed by: INNOVATION REALTY - New
 $239,900Active3 beds 1 baths1,745 sq. ft.
$239,900Active3 beds 1 baths1,745 sq. ft.126 Mu Street, Belle Chasse, LA 70037
MLS# 2541888Listed by: TCK REALTY LLC - New
 $130,000Active8 Acres
$130,000Active8 Acres12226 La 23 Highway, Belle Chasse, LA 70037
MLS# 2540101Listed by: ROYAL KREWE REALTY - New
 $105,000Active1.33 Acres
$105,000Active1.33 AcresHighway 23 Highway, Belle Chasse, LA 70037
MLS# 2541867Listed by: SCOGGIN PROPERTIES, INC. - New
 $115,000Active1.49 Acres
$115,000Active1.49 AcresHighway 23 Highway, Belle Chasse, LA 70037
MLS# 2541868Listed by: SCOGGIN PROPERTIES, INC. - New
 $150,000Active5.26 Acres
$150,000Active5.26 AcresHighway 23 Highway, Belle Chasse, LA 70037
MLS# 2541862Listed by: SCOGGIN PROPERTIES, INC. - New
 $100,000Active1.29 Acres
$100,000Active1.29 AcresHighway 23 Highway, Belle Chasse, LA 70037
MLS# 2541864Listed by: SCOGGIN PROPERTIES, INC. - New
 $39,900Active0.16 Acres
$39,900Active0.16 Acres14159 A Highway 23 Highway, Belle Chasse, LA 70037
MLS# 2541818Listed by: CBTEC BELLE CHASSE  $505,000Active4 beds 3 baths2,909 sq. ft.
$505,000Active4 beds 3 baths2,909 sq. ft.140 Evangeline Trace, Belle Chasse, LA 70037
MLS# 2541366Listed by: NOLA LIVING REALTY

