110 Rue Acadian, Belle Chasse, LA 70037
Local realty services provided by:ERA Sarver Real Estate


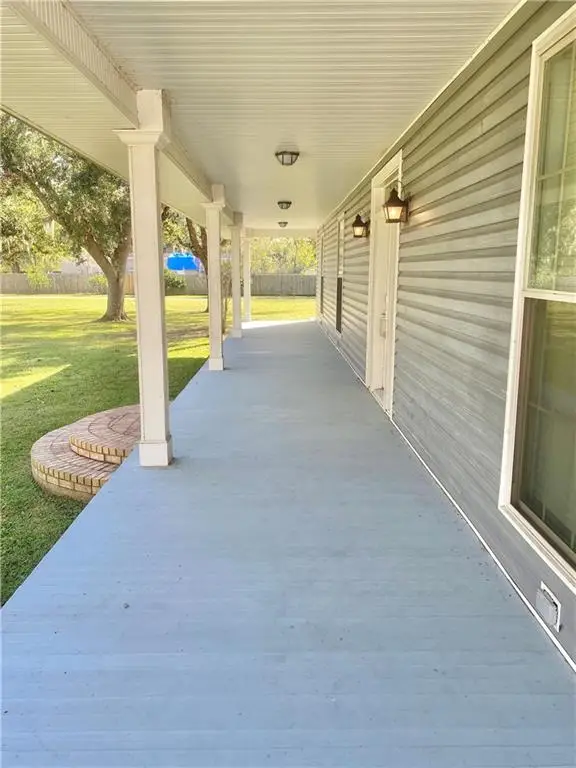
110 Rue Acadian,Belle Chasse, LA 70037
$464,900
- 4 Beds
- 3 Baths
- 2,684 sq. ft.
- Single family
- Active
Listed by:tracy calhoun
Office:latter & blum (latt10)
MLS#:2487415
Source:LA_GSREIN
Price summary
- Price:$464,900
- Price per sq. ft.:$116.87
About this home
Beautifully renovated 4 bed, 2.5 bath home on a private road in Belle Chasse. This home sits on an oversized corner lot with just under 1 acre and filled with large oak trees. Inside you will find high ceilings, hardwood floors, stainless steel appliances, a separate office/dining room that could be a 5th bedroom, a walk-in pantry, and much more. The home was remodeled 3 years ago and included new sheetrock, cabinets, countertops, backsplash, hardware, faucets, lighting, doors, interior paint, & vinyl fencing. Additionally, this home has an attached 2-car garage, a large driveway for ample parking, inside and outside surround sound speakers, a walk-in attic and an alarm system. Not included in the square footage are 2 bonus rooms that have central air and heat (one currently being used as a tool shed and the other as a work-out room) and a half bath off of the garage. Low property taxes currently at $1645/year. Annual flood is currently $930 and is assumable. Schedule your appointment to view today! Motivated Sellers! Bring an offer!
Contact an agent
Home facts
- Year built:1989
- Listing Id #:2487415
- Added:176 day(s) ago
- Updated:August 16, 2025 at 03:13 PM
Rooms and interior
- Bedrooms:4
- Total bathrooms:3
- Full bathrooms:2
- Half bathrooms:1
- Living area:2,684 sq. ft.
Heating and cooling
- Cooling:2 Units, Central Air
- Heating:Central, Heating, Multiple Heating Units
Structure and exterior
- Roof:Shingle
- Year built:1989
- Building area:2,684 sq. ft.
- Lot area:0.93 Acres
Utilities
- Water:Public
- Sewer:Septic Tank
Finances and disclosures
- Price:$464,900
- Price per sq. ft.:$116.87
New listings near 110 Rue Acadian
- New
 $340,000Active4 beds 2 baths2,353 sq. ft.
$340,000Active4 beds 2 baths2,353 sq. ft.12853 Highway 23 Highway, Belle Chasse, LA 70037
MLS# 2516193Listed by: LATTER & BLUM (LATT10) - New
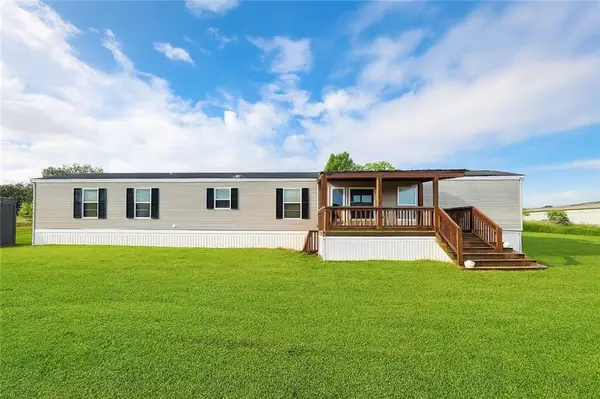 $60,000Active3 beds 2 baths1,182 sq. ft.
$60,000Active3 beds 2 baths1,182 sq. ft.116 Matthew Lane, Belle Chasse, LA 70037
MLS# 2516294Listed by: CBTEC BELLE CHASSE - New
 $349,000Active3 beds 2 baths1,723 sq. ft.
$349,000Active3 beds 2 baths1,723 sq. ft.114 Christine Place, Belle Chasse, LA 70037
MLS# 2516190Listed by: HOMESMART REALTY SOUTH - New
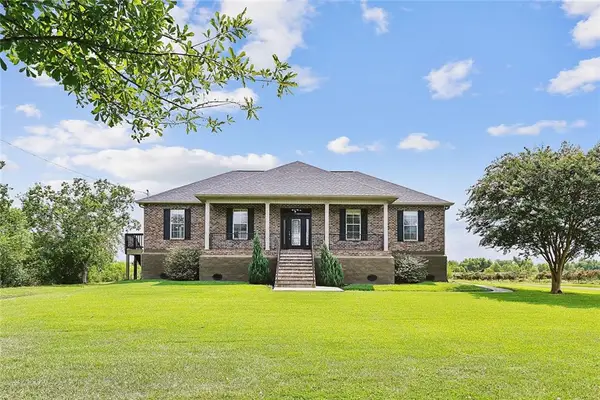 $415,900Active4 beds 3 baths1,955 sq. ft.
$415,900Active4 beds 3 baths1,955 sq. ft.14945 Highway 23, Belle Chasse, LA 70037
MLS# 2515383Listed by: NOLA'S ESSENTIAL PROPERTY, L.L.C.  $59,500Active0.66 Acres
$59,500Active0.66 Acres12490 Hwy 11, Belle Chasse, LA 70037
MLS# 2514684Listed by: RE/MAX AFFILIATES $489,900Active3 beds 3 baths2,698 sq. ft.
$489,900Active3 beds 3 baths2,698 sq. ft.13758 Highway 23, Belle Chasse, LA 70037
MLS# 2515022Listed by: LATTER & BLUM (LATT10) $110,000Active0 Acres
$110,000Active0 Acres113 Pintail Point, Belle Chasse, LA 70037
MLS# 2515256Listed by: MARQUIS REAL ESTATE LLC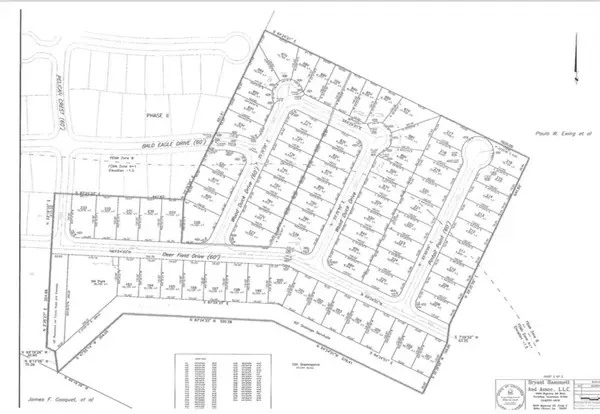 $100,000Active0 Acres
$100,000Active0 Acres147 Wood Duck Drive, Belle Chasse, LA 70037
MLS# 2515257Listed by: MARQUIS REAL ESTATE LLC $100,000Active0 Acres
$100,000Active0 Acres149 Wood Duck Drive, Belle Chasse, LA 70037
MLS# 2515258Listed by: MARQUIS REAL ESTATE LLC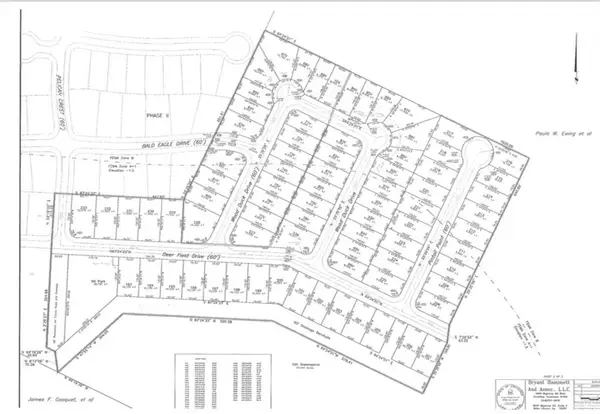 $90,000Active0 Acres
$90,000Active0 Acres114 Wood Duck Drive, Belle Chasse, LA 70037
MLS# 2515259Listed by: MARQUIS REAL ESTATE LLC
