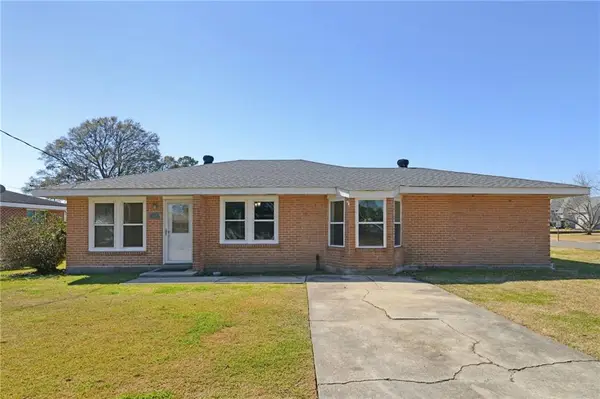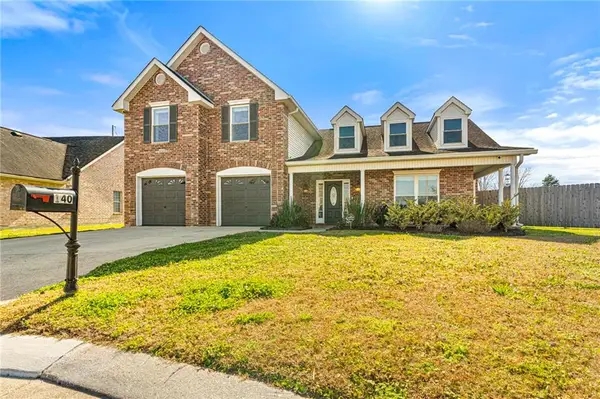117 Hardwood Drive, Belle Chasse, LA 70037
Local realty services provided by:ERA TOP AGENT REALTY
117 Hardwood Drive,Belle Chasse, LA 70037
$999,500
- 4 Beds
- 4 Baths
- 3,906 sq. ft.
- Single family
- Active
Listed by: kara lashley
Office: compass garden district (latt18)
MLS#:2530768
Source:LA_GSREIN
Price summary
- Price:$999,500
- Price per sq. ft.:$183.56
- Monthly HOA dues:$70.83
About this home
Welcome to your dream oasis at 117 Hardwood Dr, Belle Chasse, LA. This exquisite single-family home offers a generous 3,906 square feet of luxurious living space, meticulously designed to provide both comfort and style. Boasting four spacious bedrooms and four beautifully appointed bathrooms.
Step inside to discover an inviting living area complete with a cozy fireplace. The chef's kitchen is a culinary masterpiece, featuring a high-end range and refrigerator, ensuring you have all the essentials to craft gourmet meals. The attic provides ample storage or potential for additional living space. The primary ensuite bathroom, which offers a serene escape with its soaking tub and separate shower. The double sink bathroom adds a touch of elegance and convenience for everyday living. Step outside and be captivated by the backyard haven. Heated salt water pool and spa offer endless hours of relaxation and entertainment. Host gatherings with ease using the built-in barbecue and outdoor kitchen, all set within a fenced yard for privacy and security. The property also includes a whole house generator, garage and additional parking for your convenience.
Experience the perfect blend of luxury, practicality, and outdoor enjoyment at this stunning Belle Chasse residence.
Contact an agent
Home facts
- Year built:2013
- Listing ID #:2530768
- Added:94 day(s) ago
- Updated:February 14, 2026 at 04:09 PM
Rooms and interior
- Bedrooms:4
- Total bathrooms:4
- Full bathrooms:4
- Living area:3,906 sq. ft.
Heating and cooling
- Cooling:2 Units, Central Air
- Heating:Central, Heating, Multiple Heating Units
Structure and exterior
- Roof:Shingle
- Year built:2013
- Building area:3,906 sq. ft.
- Lot area:0.45 Acres
Utilities
- Water:Public
- Sewer:Public Sewer
Finances and disclosures
- Price:$999,500
- Price per sq. ft.:$183.56
New listings near 117 Hardwood Drive
- New
 $350,000Active5 beds 4 baths3,001 sq. ft.
$350,000Active5 beds 4 baths3,001 sq. ft.401 Schlief Drive, Belle Chasse, LA 70037
MLS# 2539805Listed by: WATERMARK REALTY, LLC - New
 $136,500Active34 Acres
$136,500Active34 Acres219 Cypress Crossing Drive, Belle Chasse, LA 70037
MLS# 2542754Listed by: INNOVATION REALTY - New
 $239,900Active3 beds 1 baths1,745 sq. ft.
$239,900Active3 beds 1 baths1,745 sq. ft.126 Mu Street, Belle Chasse, LA 70037
MLS# 2541888Listed by: TCK REALTY LLC - New
 $130,000Active8 Acres
$130,000Active8 Acres12226 La 23 Highway, Belle Chasse, LA 70037
MLS# 2540101Listed by: ROYAL KREWE REALTY - New
 $105,000Active1.33 Acres
$105,000Active1.33 AcresHighway 23 Highway, Belle Chasse, LA 70037
MLS# 2541867Listed by: SCOGGIN PROPERTIES, INC. - New
 $115,000Active1.49 Acres
$115,000Active1.49 AcresHighway 23 Highway, Belle Chasse, LA 70037
MLS# 2541868Listed by: SCOGGIN PROPERTIES, INC. - New
 $150,000Active5.26 Acres
$150,000Active5.26 AcresHighway 23 Highway, Belle Chasse, LA 70037
MLS# 2541862Listed by: SCOGGIN PROPERTIES, INC. - New
 $100,000Active1.29 Acres
$100,000Active1.29 AcresHighway 23 Highway, Belle Chasse, LA 70037
MLS# 2541864Listed by: SCOGGIN PROPERTIES, INC. - New
 $39,900Active0.16 Acres
$39,900Active0.16 Acres14159 A Highway 23 Highway, Belle Chasse, LA 70037
MLS# 2541818Listed by: CBTEC BELLE CHASSE  $505,000Active4 beds 3 baths2,909 sq. ft.
$505,000Active4 beds 3 baths2,909 sq. ft.140 Evangeline Trace, Belle Chasse, LA 70037
MLS# 2541366Listed by: NOLA LIVING REALTY

