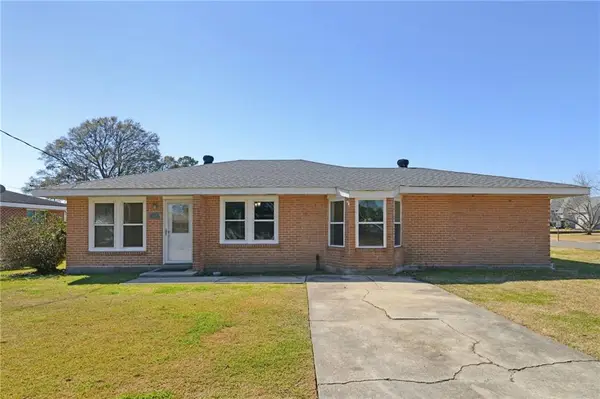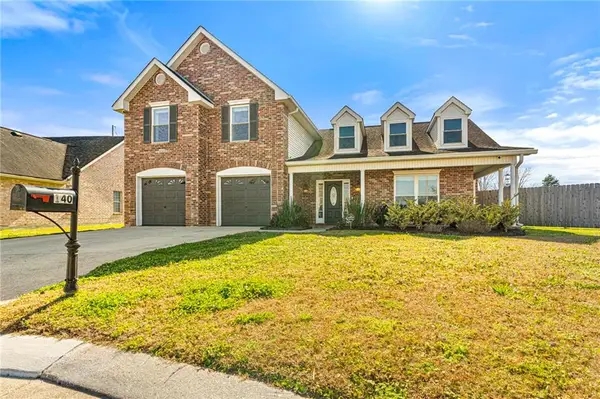126 Woodchase Drive, Belle Chasse, LA 70037
Local realty services provided by:ERA TOP AGENT REALTY
126 Woodchase Drive,Belle Chasse, LA 70037
$530,000
- 4 Beds
- 3 Baths
- 3,111 sq. ft.
- Single family
- Active
Listed by: shannon chedville
Office: royal krewe realty
MLS#:2529341
Source:LA_GSREIN
Price summary
- Price:$530,000
- Price per sq. ft.:$144.1
About this home
This is the one you will call home. From the moment you walk in, the main living room sets the tone with a two-story foyer with iron railings, high ceilings and large windows looking out to the pool. The kitchen design is stunning and contains everything you want including stainless steel appliances, granite countertops, wine cooler, coffee bar and two pantries so everything is in one place. The downstairs primary suite is tucked away with wood floors, and a barn door into a spa-style bath featuring double sinks, walk-in shower and a freestanding soaking tub. The additional bedroom was converted to a custom closets with built-ins on every wall. Upstairs you will find a second Primary Suite with natural light and an updated bathroom, and an open loft space that can be used for an office, workout room, etc.
Outside, a covered patio and breezeway leads to the inground pool and parking area creating an easy setup for everyday living and weekend gatherings.
Contact an agent
Home facts
- Year built:1992
- Listing ID #:2529341
- Added:96 day(s) ago
- Updated:February 14, 2026 at 04:09 PM
Rooms and interior
- Bedrooms:4
- Total bathrooms:3
- Full bathrooms:3
- Living area:3,111 sq. ft.
Heating and cooling
- Cooling:3+ Units, Central Air
- Heating:Central, Heating, Multiple Heating Units
Structure and exterior
- Roof:Shingle
- Year built:1992
- Building area:3,111 sq. ft.
- Lot area:0.28 Acres
Utilities
- Water:Public
- Sewer:Public Sewer
Finances and disclosures
- Price:$530,000
- Price per sq. ft.:$144.1
New listings near 126 Woodchase Drive
- New
 $350,000Active5 beds 4 baths3,001 sq. ft.
$350,000Active5 beds 4 baths3,001 sq. ft.401 Schlief Drive, Belle Chasse, LA 70037
MLS# 2539805Listed by: WATERMARK REALTY, LLC - New
 $136,500Active34 Acres
$136,500Active34 Acres219 Cypress Crossing Drive, Belle Chasse, LA 70037
MLS# 2542754Listed by: INNOVATION REALTY - New
 $239,900Active3 beds 1 baths1,745 sq. ft.
$239,900Active3 beds 1 baths1,745 sq. ft.126 Mu Street, Belle Chasse, LA 70037
MLS# 2541888Listed by: TCK REALTY LLC - New
 $130,000Active8 Acres
$130,000Active8 Acres12226 La 23 Highway, Belle Chasse, LA 70037
MLS# 2540101Listed by: ROYAL KREWE REALTY - New
 $105,000Active1.33 Acres
$105,000Active1.33 AcresHighway 23 Highway, Belle Chasse, LA 70037
MLS# 2541867Listed by: SCOGGIN PROPERTIES, INC. - New
 $115,000Active1.49 Acres
$115,000Active1.49 AcresHighway 23 Highway, Belle Chasse, LA 70037
MLS# 2541868Listed by: SCOGGIN PROPERTIES, INC. - New
 $150,000Active5.26 Acres
$150,000Active5.26 AcresHighway 23 Highway, Belle Chasse, LA 70037
MLS# 2541862Listed by: SCOGGIN PROPERTIES, INC. - New
 $100,000Active1.29 Acres
$100,000Active1.29 AcresHighway 23 Highway, Belle Chasse, LA 70037
MLS# 2541864Listed by: SCOGGIN PROPERTIES, INC. - New
 $39,900Active0.16 Acres
$39,900Active0.16 Acres14159 A Highway 23 Highway, Belle Chasse, LA 70037
MLS# 2541818Listed by: CBTEC BELLE CHASSE  $505,000Active4 beds 3 baths2,909 sq. ft.
$505,000Active4 beds 3 baths2,909 sq. ft.140 Evangeline Trace, Belle Chasse, LA 70037
MLS# 2541366Listed by: NOLA LIVING REALTY

