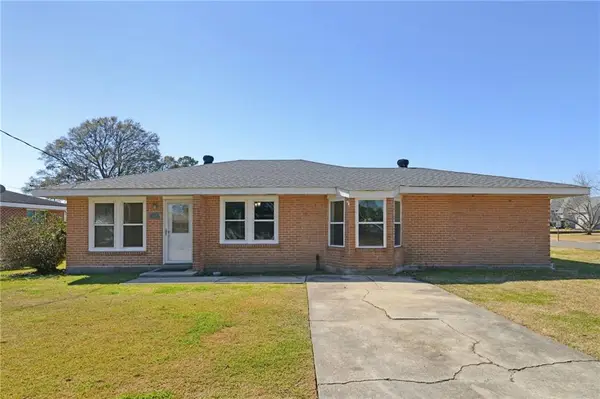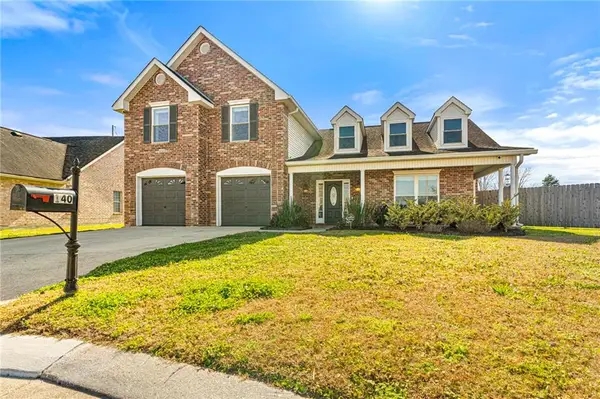134 Vogt Drive, Belle Chasse, LA 70037
Local realty services provided by:ERA TOP AGENT REALTY
134 Vogt Drive,Belle Chasse, LA 70037
$415,000
- 4 Beds
- 3 Baths
- 2,259 sq. ft.
- Single family
- Active
Listed by: lulu latham
Office: epique realty
MLS#:2525494
Source:LA_GSREIN
Price summary
- Price:$415,000
- Price per sq. ft.:$143.6
About this home
Set on an oversized lot, this spacious, 4-bedroom, 3-bath home was renovated in 2019 and blends comfort and style. You're greeted by the seamless open floor plan of the living room and kitchen areas. The granite countertops provide space for food prep while you entertain or visit with family or friends. Dine at the countertop bar area of the kitchen or in the spacious dining room which offers stunning views of the backyard oasis that is complete with a sparkling pool where you can relax or host summer parties. The office is located off the living room and provides a space to work from home or a study area. The indoor laundry room is next to the kitchen and leads to the half-bath. In addition to parking in the 2-car garage, the driveway accommodates up to 8 vehicles. Most of the wood fence was recently replaced to include a double gate at the end of the driveway allowing for rear yard access. X Flood Zone. Lot measurements are 99.13/101.13x145/152.82. Owner is a licensed real estate agent.
Contact an agent
Home facts
- Year built:1971
- Listing ID #:2525494
- Added:130 day(s) ago
- Updated:February 14, 2026 at 04:09 PM
Rooms and interior
- Bedrooms:4
- Total bathrooms:3
- Full bathrooms:2
- Half bathrooms:1
- Living area:2,259 sq. ft.
Heating and cooling
- Cooling:1 Unit, Attic Fan, Central Air
- Heating:Central, Heating
Structure and exterior
- Roof:Asphalt, Shingle
- Year built:1971
- Building area:2,259 sq. ft.
- Lot area:0.34 Acres
Utilities
- Water:Public
- Sewer:Public Sewer
Finances and disclosures
- Price:$415,000
- Price per sq. ft.:$143.6
New listings near 134 Vogt Drive
- New
 $350,000Active5 beds 4 baths3,001 sq. ft.
$350,000Active5 beds 4 baths3,001 sq. ft.401 Schlief Drive, Belle Chasse, LA 70037
MLS# 2539805Listed by: WATERMARK REALTY, LLC - New
 $136,500Active34 Acres
$136,500Active34 Acres219 Cypress Crossing Drive, Belle Chasse, LA 70037
MLS# 2542754Listed by: INNOVATION REALTY - New
 $239,900Active3 beds 1 baths1,745 sq. ft.
$239,900Active3 beds 1 baths1,745 sq. ft.126 Mu Street, Belle Chasse, LA 70037
MLS# 2541888Listed by: TCK REALTY LLC - New
 $130,000Active8 Acres
$130,000Active8 Acres12226 La 23 Highway, Belle Chasse, LA 70037
MLS# 2540101Listed by: ROYAL KREWE REALTY - New
 $105,000Active1.33 Acres
$105,000Active1.33 AcresHighway 23 Highway, Belle Chasse, LA 70037
MLS# 2541867Listed by: SCOGGIN PROPERTIES, INC. - New
 $115,000Active1.49 Acres
$115,000Active1.49 AcresHighway 23 Highway, Belle Chasse, LA 70037
MLS# 2541868Listed by: SCOGGIN PROPERTIES, INC. - New
 $150,000Active5.26 Acres
$150,000Active5.26 AcresHighway 23 Highway, Belle Chasse, LA 70037
MLS# 2541862Listed by: SCOGGIN PROPERTIES, INC. - New
 $100,000Active1.29 Acres
$100,000Active1.29 AcresHighway 23 Highway, Belle Chasse, LA 70037
MLS# 2541864Listed by: SCOGGIN PROPERTIES, INC. - New
 $39,900Active0.16 Acres
$39,900Active0.16 Acres14159 A Highway 23 Highway, Belle Chasse, LA 70037
MLS# 2541818Listed by: CBTEC BELLE CHASSE  $505,000Active4 beds 3 baths2,909 sq. ft.
$505,000Active4 beds 3 baths2,909 sq. ft.140 Evangeline Trace, Belle Chasse, LA 70037
MLS# 2541366Listed by: NOLA LIVING REALTY

