173 Cypresswood Drive, Belle Chasse, LA 70037
Local realty services provided by:ERA TOP AGENT REALTY
173 Cypresswood Drive,Belle Chasse, LA 70037
$439,900Last list price
- 5 Beds
- 3 Baths
- - sq. ft.
- Single family
- Sold
Listed by: javon jones
Office: compass uptown (latt07)
MLS#:2527916
Source:LA_GSREIN
Sorry, we are unable to map this address
Price summary
- Price:$439,900
- Monthly HOA dues:$41.67
About this home
Barely lived in—only one year old and still under the builder’s warranty—plus a whole-home generator included!
Welcome to Cypress Park and this stunning DSLD Hickory IIIB floor plan that perfectly combines space, comfort, and modern style. Featuring five bedrooms, three full bathrooms, a den, and a formal dining room, this open-concept home offers plenty of room for entertaining and everyday living.The open concept kitchen shines with all-new stainless steel appliances, a gas range, walk-in pantry, and granite countertops. The spacious primary suite includes dual sinks, a separate shower, and a generous walk-in closet.
Additional upgrades include ceiling fans in every bedroom, upgraded toilets, a tankless water heater, smart home technology, and a whole-home generator with a 10-year warranty. Enjoy the outdoors from your covered back porch or take advantage of the two-car garage.
Contact an agent
Home facts
- Year built:2024
- Listing ID #:2527916
- Added:200 day(s) ago
- Updated:January 11, 2026 at 07:45 AM
Rooms and interior
- Bedrooms:5
- Total bathrooms:3
- Full bathrooms:3
Heating and cooling
- Cooling:Central Air
- Heating:Central, Heating
Structure and exterior
- Roof:Asphalt
- Year built:2024
Utilities
- Water:Public
- Sewer:Public Sewer
Finances and disclosures
- Price:$439,900
New listings near 173 Cypresswood Drive
- New
 $395,000Active7 beds 3 baths3,969 sq. ft.
$395,000Active7 beds 3 baths3,969 sq. ft.14116 Highway 23 Highway, Belle Chasse, LA 70037
MLS# 2537205Listed by: KELLER WILLIAMS REALTY PREMIER PARTNERS - New
 $190,000Active0 Acres
$190,000Active0 Acres203 Concession Street, Belle Chasse, LA 70037
MLS# 2537225Listed by: EZ REALTY, INC. - New
 $579,000Active4 beds 3 baths3,901 sq. ft.
$579,000Active4 beds 3 baths3,901 sq. ft.150 Maud Olive Drive, Belle Chasse, LA 70037
MLS# 2537408Listed by: CBTEC BELLE CHASSE - New
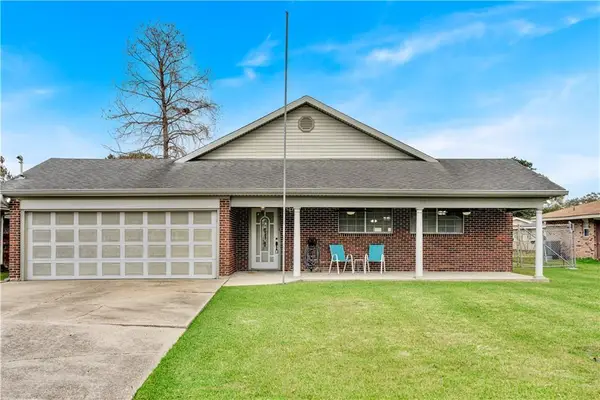 $274,000Active3 beds 2 baths2,240 sq. ft.
$274,000Active3 beds 2 baths2,240 sq. ft.111 Nu Street, Belle Chasse, LA 70037
MLS# 2537156Listed by: HOMESMART REALTY SOUTH - New
 $139,500Active0.28 Acres
$139,500Active0.28 Acres221 Cypress Crossing Drive, Belle Chasse, LA 70037
MLS# 2536665Listed by: CLASSIC PROPERTIES MANAGEMENT CORP. - New
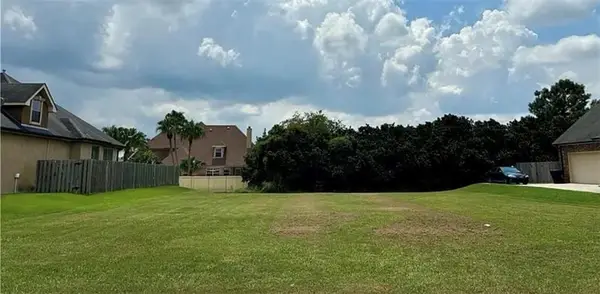 $105,000Active0.28 Acres
$105,000Active0.28 Acres119 Chapel Hill Drive, Belle Chasse, LA 70037
MLS# 2535960Listed by: NOLA LIVING REALTY - New
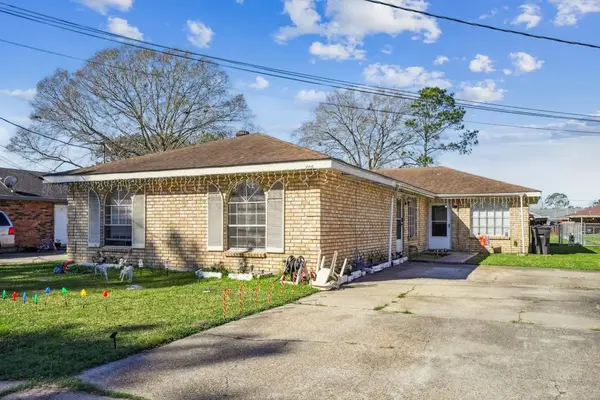 $250,000Active4 beds 2 baths1,972 sq. ft.
$250,000Active4 beds 2 baths1,972 sq. ft.114 Lartigue Street, Belle Chasse, LA 70037
MLS# 2535972Listed by: COMPASS COVINGTON (LATT27) - New
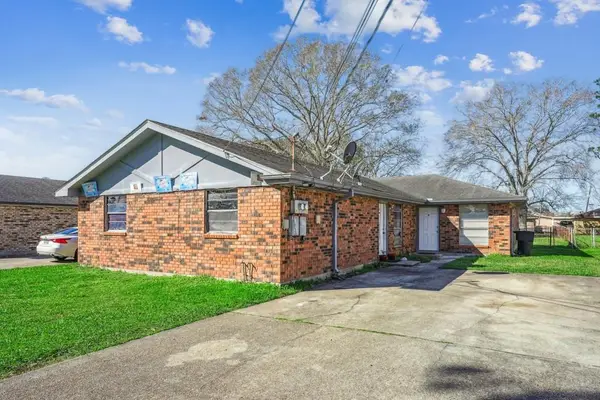 $225,000Active4 beds 2 baths1,972 sq. ft.
$225,000Active4 beds 2 baths1,972 sq. ft.116 Lartigue Street, Belle Chasse, LA 70037
MLS# 2535978Listed by: COMPASS COVINGTON (LATT27) - New
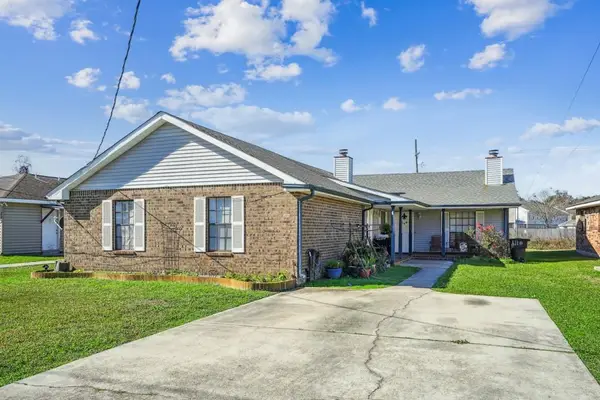 $325,000Active4 beds 4 baths2,394 sq. ft.
$325,000Active4 beds 4 baths2,394 sq. ft.111 Omega Street, Belle Chasse, LA 70037
MLS# 2535980Listed by: COMPASS COVINGTON (LATT27) - New
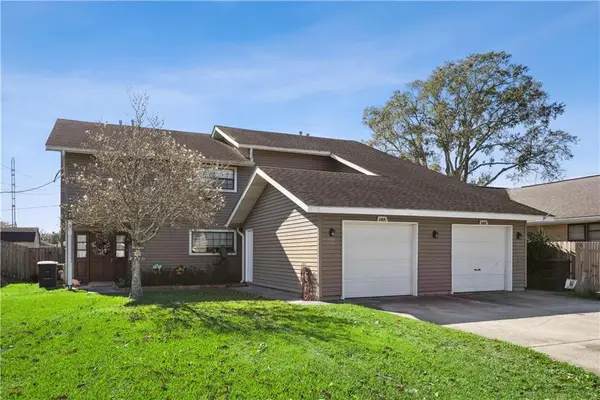 $450,000Active4 beds 6 baths4,014 sq. ft.
$450,000Active4 beds 6 baths4,014 sq. ft.107 Shirley Street, Belle Chasse, LA 70037
MLS# 2535982Listed by: COMPASS COVINGTON (LATT27)
