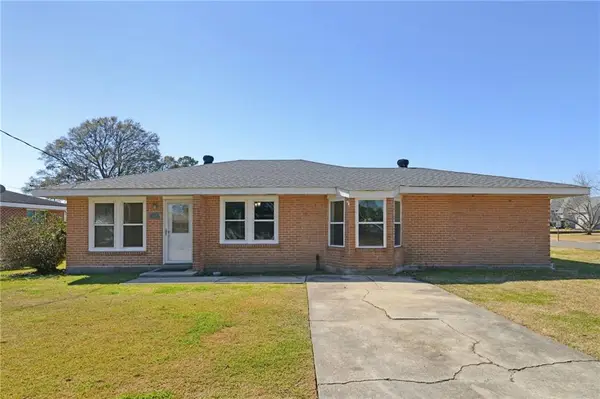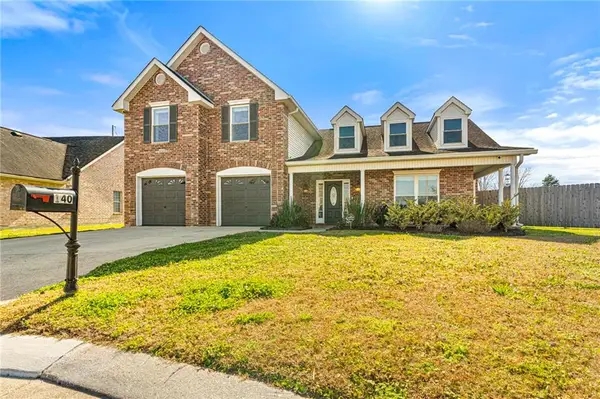750 Spring Thyme Drive, Belle Chasse, LA 70037
Local realty services provided by:ERA TOP AGENT REALTY
750 Spring Thyme Drive,Belle Chasse, LA 70037
$579,000
- 3 Beds
- 3 Baths
- 2,891 sq. ft.
- Single family
- Active
Listed by: shannon chedville
Office: royal krewe realty
MLS#:2516613
Source:LA_GSREIN
Price summary
- Price:$579,000
- Price per sq. ft.:$150.51
- Monthly HOA dues:$20.83
About this home
Updated Opportunity in Springwood Estates
Now available at a new price, this 3-bedroom, 2-bath home offers nearly 2,900 sq ft of living space in one of Belle Chasse’s most desirable communities. Step inside to find hardwood floors, crown molding, a fireplace, and smooth rounded wall corners that bring character to the living areas. Crystal-accented gold-base knobs add a touch of charm to each interior door, while oversized windows provide natural light throughout.
The kitchen combines function and style with granite counters, custom cabinetry, a center island, and ample storage. Retreat to the spacious primary suite with its oversized walk-in closet and spa-style bath featuring dual vanities, a soaking tub, and separate shower.
Additional amenities include a laundry room with built-ins, two-car garage, and a detached brick workshop/storage building. The covered back patio overlooks a fenced yard ready for outdoor enjoyment. With its custom details and refreshed pricing, this home is ready for new owners in the heart of Belle Chasse.
Contact an agent
Home facts
- Year built:2007
- Listing ID #:2516613
- Added:177 day(s) ago
- Updated:February 14, 2026 at 04:09 PM
Rooms and interior
- Bedrooms:3
- Total bathrooms:3
- Full bathrooms:2
- Half bathrooms:1
- Living area:2,891 sq. ft.
Heating and cooling
- Cooling:2 Units, Central Air
- Heating:Central, Heating, Multiple Heating Units
Structure and exterior
- Roof:Shingle
- Year built:2007
- Building area:2,891 sq. ft.
- Lot area:0.31 Acres
Utilities
- Water:Public
- Sewer:Public Sewer
Finances and disclosures
- Price:$579,000
- Price per sq. ft.:$150.51
New listings near 750 Spring Thyme Drive
- New
 $350,000Active5 beds 4 baths3,001 sq. ft.
$350,000Active5 beds 4 baths3,001 sq. ft.401 Schlief Drive, Belle Chasse, LA 70037
MLS# 2539805Listed by: WATERMARK REALTY, LLC - New
 $136,500Active34 Acres
$136,500Active34 Acres219 Cypress Crossing Drive, Belle Chasse, LA 70037
MLS# 2542754Listed by: INNOVATION REALTY - New
 $239,900Active3 beds 1 baths1,745 sq. ft.
$239,900Active3 beds 1 baths1,745 sq. ft.126 Mu Street, Belle Chasse, LA 70037
MLS# 2541888Listed by: TCK REALTY LLC - New
 $130,000Active8 Acres
$130,000Active8 Acres12226 La 23 Highway, Belle Chasse, LA 70037
MLS# 2540101Listed by: ROYAL KREWE REALTY - New
 $105,000Active1.33 Acres
$105,000Active1.33 AcresHighway 23 Highway, Belle Chasse, LA 70037
MLS# 2541867Listed by: SCOGGIN PROPERTIES, INC. - New
 $115,000Active1.49 Acres
$115,000Active1.49 AcresHighway 23 Highway, Belle Chasse, LA 70037
MLS# 2541868Listed by: SCOGGIN PROPERTIES, INC. - New
 $150,000Active5.26 Acres
$150,000Active5.26 AcresHighway 23 Highway, Belle Chasse, LA 70037
MLS# 2541862Listed by: SCOGGIN PROPERTIES, INC. - New
 $100,000Active1.29 Acres
$100,000Active1.29 AcresHighway 23 Highway, Belle Chasse, LA 70037
MLS# 2541864Listed by: SCOGGIN PROPERTIES, INC. - New
 $39,900Active0.16 Acres
$39,900Active0.16 Acres14159 A Highway 23 Highway, Belle Chasse, LA 70037
MLS# 2541818Listed by: CBTEC BELLE CHASSE  $505,000Active4 beds 3 baths2,909 sq. ft.
$505,000Active4 beds 3 baths2,909 sq. ft.140 Evangeline Trace, Belle Chasse, LA 70037
MLS# 2541366Listed by: NOLA LIVING REALTY

