21 Ceaser Circle, Benton, LA 71006
Local realty services provided by:ERA Newlin & Company
Listed by: jennifer wagley318-231-2000
Office: berkshire hathaway homeservices ally real estate
MLS#:21101626
Source:GDAR
Price summary
- Price:$475,000
- Price per sq. ft.:$183.26
- Monthly HOA dues:$57
About this home
Experience a home designed for both elegance and effortless living. Welcome to the 2016 St. Jude Dream Home, where inspired design and everyday comfort come together to create a home that truly lives up to its name. The open floor plan flows seamlessly, encouraging conversation and family connection, making celebrations and everyday gatherings feel natural and inviting. Your eyes are immediately drawn to the ship-lap walls that grace the main living areas, lending texture, warmth, and a touch of timeless Southern charm. The kitchen is a true showpiece, featuring a striking white basket weave tile backsplash that stretches from countertop to ceiling, custom cabinetry, and a 6-burner gas stove with oversized oven, perfect for both gourmet cooking and casual meals.
Natural light streams through the windows, accentuating the home’s thoughtful architectural details and rich, high-end finishes. The electric-start gas fireplace anchors the living area with a cozy glow, framed by custom built-ins that invite you to display cherished books or beautifully curated treasures. The home’s back porch invites you to linger, complete with an electric retractable screen, outdoor fireplace, and well-equipped outdoor kitchen area — the perfect setting to enjoy crisp evenings or quiet mornings with coffee by the fire. The lovely backyard is framed by an oversized custom gate, offering both beauty and function for multiple uses. With abundant storage, a functional layout, and carefully curated design touches, every corner of this home feels intentional — a rare combination of beauty, comfort, and practicality that makes 21 Ceaser Circle truly extraordinary.
Contact an agent
Home facts
- Year built:2016
- Listing ID #:21101626
- Added:60 day(s) ago
- Updated:January 01, 2026 at 08:37 AM
Rooms and interior
- Bedrooms:4
- Total bathrooms:3
- Full bathrooms:3
- Living area:2,592 sq. ft.
Heating and cooling
- Cooling:Ceiling Fans, Central Air, Electric
- Heating:Central, Fireplaces
Structure and exterior
- Year built:2016
- Building area:2,592 sq. ft.
- Lot area:0.28 Acres
Schools
- High school:Bossier ISD schools
- Middle school:Bossier ISD schools
- Elementary school:Bossier ISD schools
Finances and disclosures
- Price:$475,000
- Price per sq. ft.:$183.26
- Tax amount:$3,775
New listings near 21 Ceaser Circle
- New
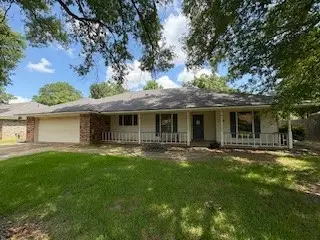 $182,000Active3 beds 2 baths1,625 sq. ft.
$182,000Active3 beds 2 baths1,625 sq. ft.109 Country Club Drive, Benton, LA 71006
MLS# 21138913Listed by: RE/MAX REAL ESTATE SERVICES - New
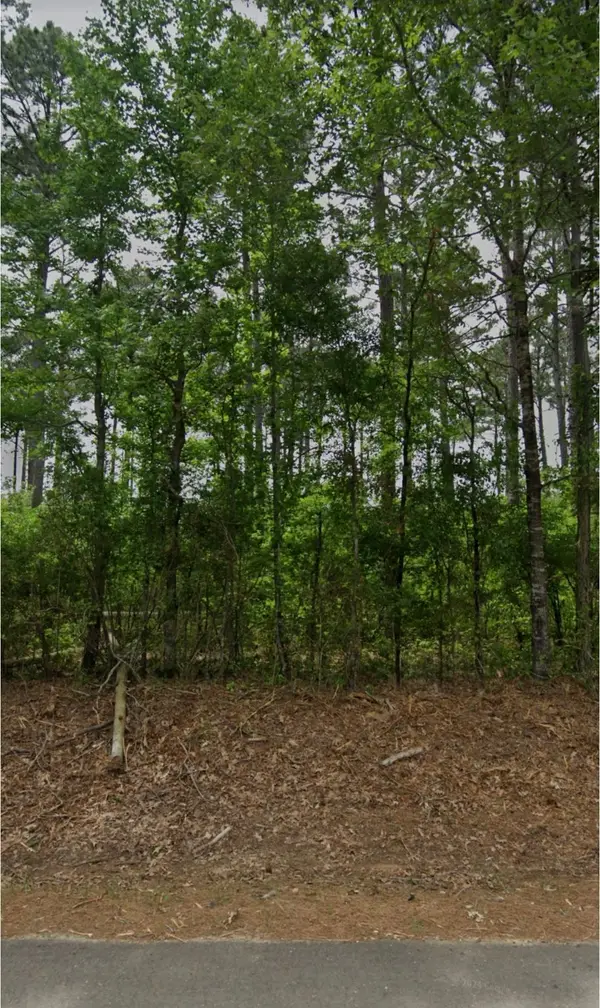 $150,000Active10 Acres
$150,000Active10 Acres2590 Bodcau Dam Road, Benton, LA 71006
MLS# 21137874Listed by: LA STATE REALTY, LLC 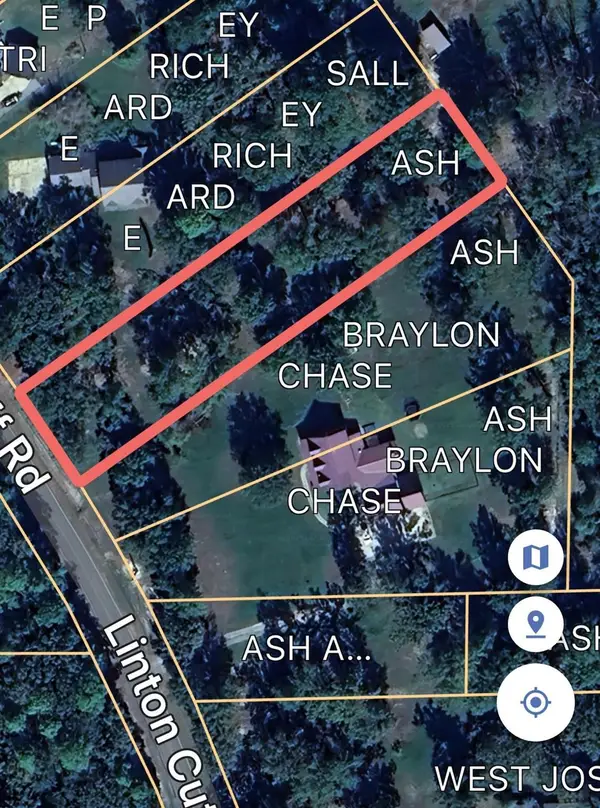 $30,000Pending1.12 Acres
$30,000Pending1.12 Acres0 Linton Cutoff Road, Benton, LA 71006
MLS# 21136960Listed by: PINNACLE REALTY ADVISORS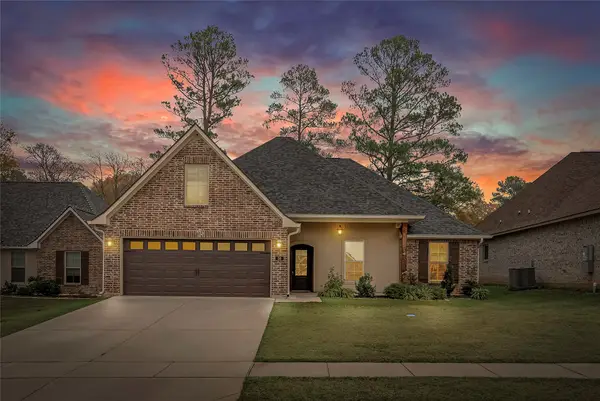 $329,000Active4 beds 2 baths1,961 sq. ft.
$329,000Active4 beds 2 baths1,961 sq. ft.50 Crowder Drive, Benton, LA 71006
MLS# 21135656Listed by: BERKSHIRE HATHAWAY HOMESERVICES ALLY REAL ESTATE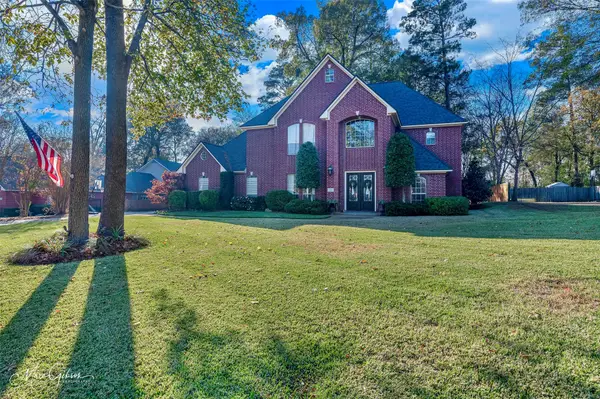 $599,900Active4 beds 4 baths3,433 sq. ft.
$599,900Active4 beds 4 baths3,433 sq. ft.1310 Bay Ridge Drive, Benton, LA 71006
MLS# 21133924Listed by: EAST BANK REAL ESTATE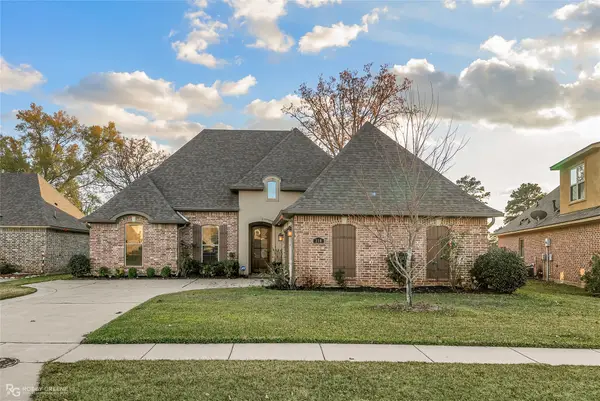 $329,900Active3 beds 2 baths1,836 sq. ft.
$329,900Active3 beds 2 baths1,836 sq. ft.110 St Andrews Lane, Benton, LA 71006
MLS# 21116587Listed by: BERKSHIRE HATHAWAY HOMESERVICES ALLY REAL ESTATE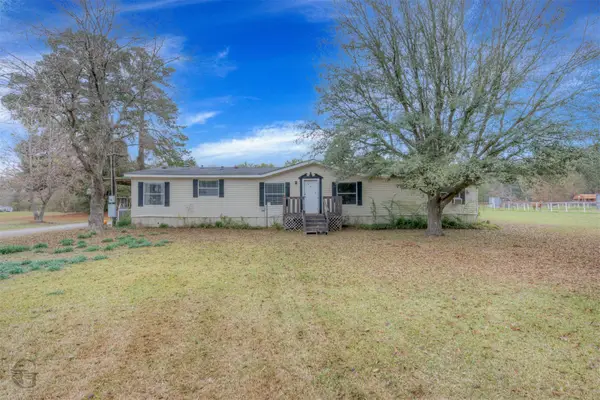 $185,000Active5 beds 3 baths1,980 sq. ft.
$185,000Active5 beds 3 baths1,980 sq. ft.727 Highway 162, Benton, LA 71006
MLS# 21129497Listed by: DIAMOND REALTY & ASSOCIATES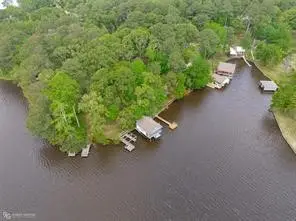 $169,000Active1.9 Acres
$169,000Active1.9 Acres42, T Madonna Drive, Benton, LA 71006
MLS# 21127941Listed by: CENTURY 21 UNITED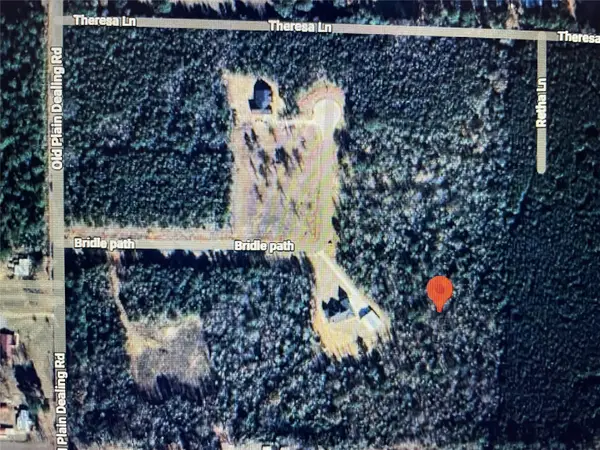 $137,000Active4.37 Acres
$137,000Active4.37 Acres228 Bridle Path, Benton, LA 71006
MLS# 21127429Listed by: KELLER WILLIAMS NORTHWEST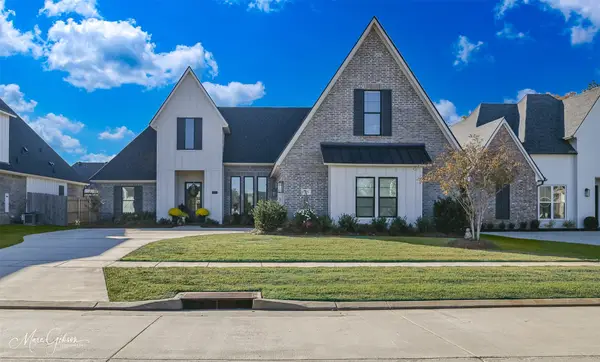 $459,000Active4 beds 3 baths2,365 sq. ft.
$459,000Active4 beds 3 baths2,365 sq. ft.715 Julesburg Lane, Benton, LA 71006
MLS# 21124941Listed by: COLDWELL BANKER APEX, REALTORS
