449 N Lost River Drive N, Benton, LA 71006
Local realty services provided by:ERA Courtyard Real Estate
Upcoming open houses
- Sat, Jan 0302:00 pm - 04:00 pm
Listed by: stormy foster318-746-0011
Office: diamond realty & associates
MLS#:21114265
Source:GDAR
Price summary
- Price:$325,000
- Price per sq. ft.:$171.78
- Monthly HOA dues:$57
About this home
Experience refined living in this exceptional 2023-built residence, perfectly nestled in the prestigious Lost River Estates of Benton, Louisiana. Crafted with remarkable attention to detail, this home blends modern sophistication with everyday comfort, offering an elevated lifestyle in one of Benton’s most sought-after communities.
Step inside to an expansive open-concept layout adorned with upscale finishes throughout. The designer kitchen serves as the heart of the home, showcasing upgraded granite countertops, a statement-making island, undermount sinks, stainless-steel appliances with a gas range, under-cabinet lighting, and elegant pendant lighting. Every element has been curated to enhance both beauty and functionality.
The living room exudes warmth and luxury with a gas fireplace wrapped in granite, complemented by LED recessed lighting and stylish ceiling fans. Technology meets convenience with a smart Wi-Fi thermostat, HDMI conduit runs in secondary bedrooms, a tankless water heater, and a comprehensive LED lighting package that brings a modern glow to every space.
Retreat to the serene primary suite, offering the perfect blend of comfort and indulgence. Enjoy a spa-inspired bathroom complete with a relaxing garden tub, separate walk-in shower, dual vanities, and a spacious walk-in closet featuring private access to the laundry room. Additional highlights include upgraded interior paint, energy-efficient low-E windows, and a charming covered patio ideal for outdoor entertaining.
Set within the vibrant heart of Benton, this home offers access to top-rated schools, a strong community atmosphere, and the tranquil lifestyle that makes Lost River Estates so desirable. This exquisite property is more than a home — it’s a statement of luxury and modern living.
Contact an agent
Home facts
- Year built:2023
- Listing ID #:21114265
- Added:45 day(s) ago
- Updated:January 03, 2026 at 11:45 PM
Rooms and interior
- Bedrooms:3
- Total bathrooms:2
- Full bathrooms:2
- Living area:1,892 sq. ft.
Heating and cooling
- Cooling:Central Air, Electric
- Heating:Central, Natural Gas
Structure and exterior
- Year built:2023
- Building area:1,892 sq. ft.
- Lot area:0.29 Acres
Schools
- High school:Bossier ISD schools
- Middle school:Bossier ISD schools
- Elementary school:Bossier ISD schools
Finances and disclosures
- Price:$325,000
- Price per sq. ft.:$171.78
- Tax amount:$2,428
New listings near 449 N Lost River Drive N
- New
 $825,000Active4 beds 4 baths3,100 sq. ft.
$825,000Active4 beds 4 baths3,100 sq. ft.624 Silkwood Drive, Benton, LA 71006
MLS# 21143443Listed by: CALL IT CLOSED INTERNATIONAL, INC. - New
 $395,000Active4 beds 2 baths1,938 sq. ft.
$395,000Active4 beds 2 baths1,938 sq. ft.327 Newport Lane, Benton, LA 71006
MLS# 21139028Listed by: BERKSHIRE HATHAWAY HOMESERVICES ALLY REAL ESTATE  $330,000Pending4 beds 3 baths2,110 sq. ft.
$330,000Pending4 beds 3 baths2,110 sq. ft.3930 Le Brooke Lane, Benton, LA 71006
MLS# 21141889Listed by: BERKSHIRE HATHAWAY HOMESERVICES ALLY REAL ESTATE- New
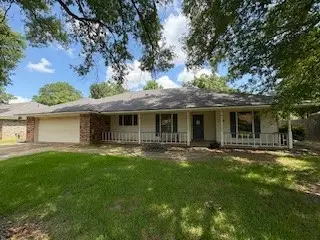 $182,000Active3 beds 2 baths1,625 sq. ft.
$182,000Active3 beds 2 baths1,625 sq. ft.109 Country Club Drive, Benton, LA 71006
MLS# 21138913Listed by: RE/MAX REAL ESTATE SERVICES 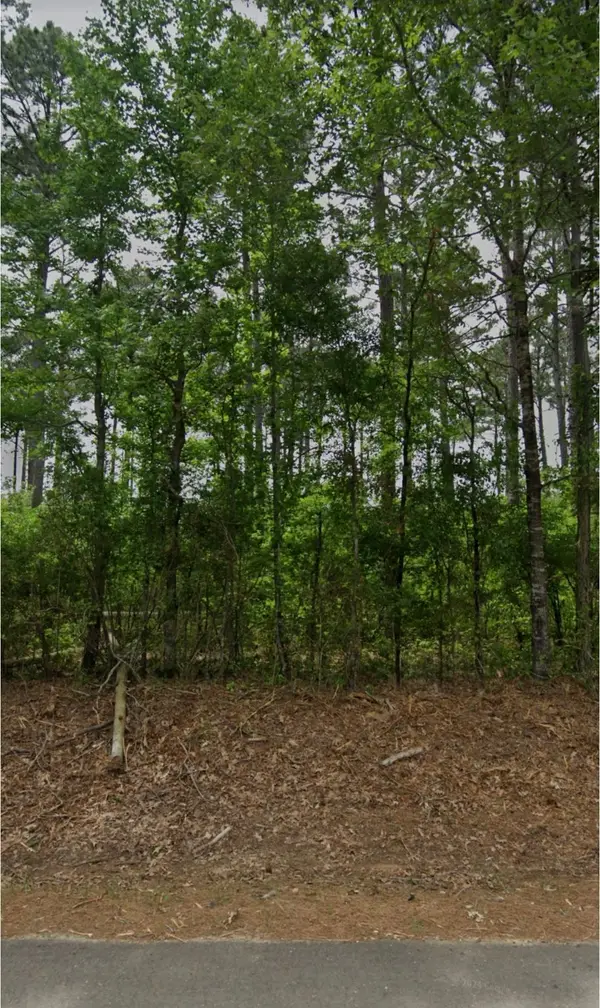 $150,000Active10 Acres
$150,000Active10 Acres2590 Bodcau Dam Road, Benton, LA 71006
MLS# 21137874Listed by: LA STATE REALTY, LLC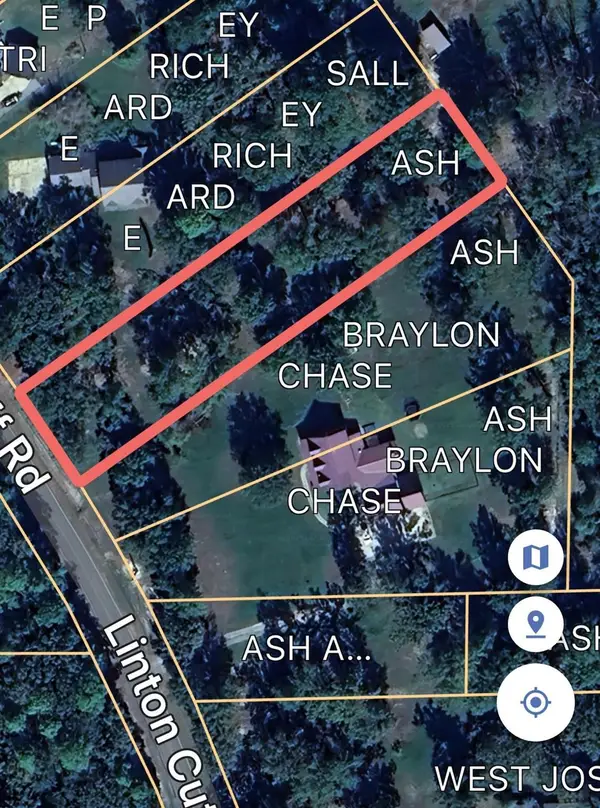 $30,000Pending1.12 Acres
$30,000Pending1.12 Acres0 Linton Cutoff Road, Benton, LA 71006
MLS# 21136960Listed by: PINNACLE REALTY ADVISORS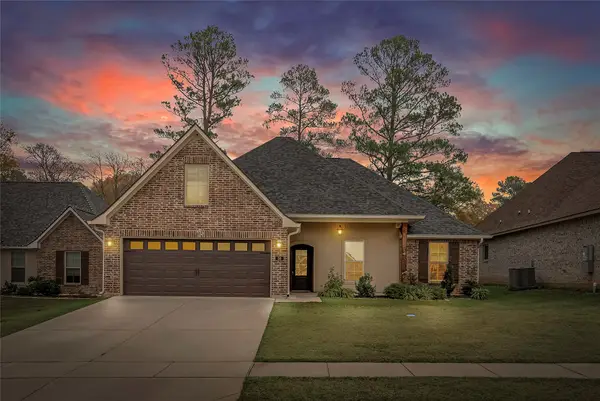 $325,000Active4 beds 2 baths1,961 sq. ft.
$325,000Active4 beds 2 baths1,961 sq. ft.50 Crowder Drive, Benton, LA 71006
MLS# 21135656Listed by: BERKSHIRE HATHAWAY HOMESERVICES ALLY REAL ESTATE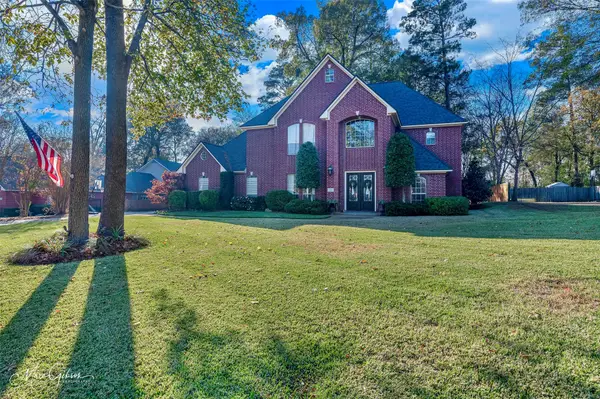 $599,900Active4 beds 4 baths3,433 sq. ft.
$599,900Active4 beds 4 baths3,433 sq. ft.1310 Bay Ridge Drive, Benton, LA 71006
MLS# 21133924Listed by: EAST BANK REAL ESTATE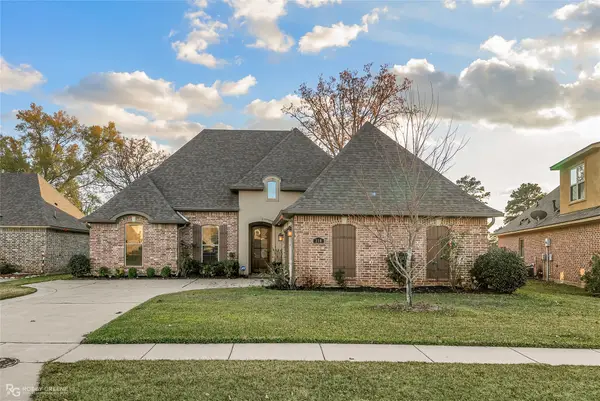 $329,900Active3 beds 2 baths1,836 sq. ft.
$329,900Active3 beds 2 baths1,836 sq. ft.110 St Andrews Lane, Benton, LA 71006
MLS# 21116587Listed by: BERKSHIRE HATHAWAY HOMESERVICES ALLY REAL ESTATE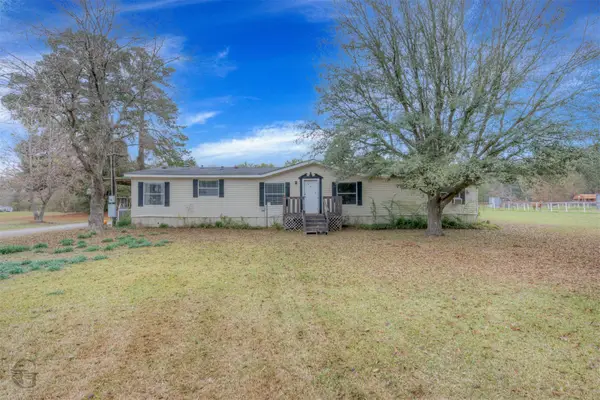 $185,000Active5 beds 3 baths1,980 sq. ft.
$185,000Active5 beds 3 baths1,980 sq. ft.727 Highway 162, Benton, LA 71006
MLS# 21129497Listed by: DIAMOND REALTY & ASSOCIATES
