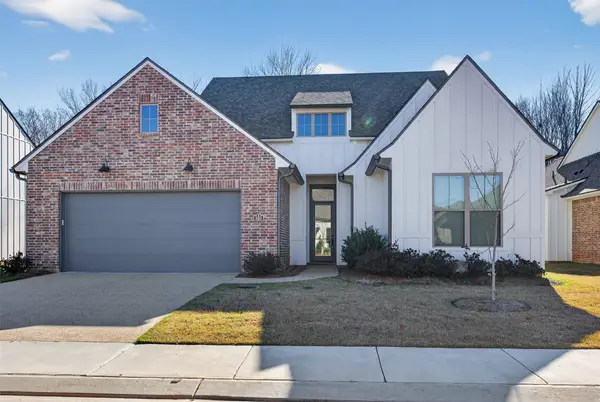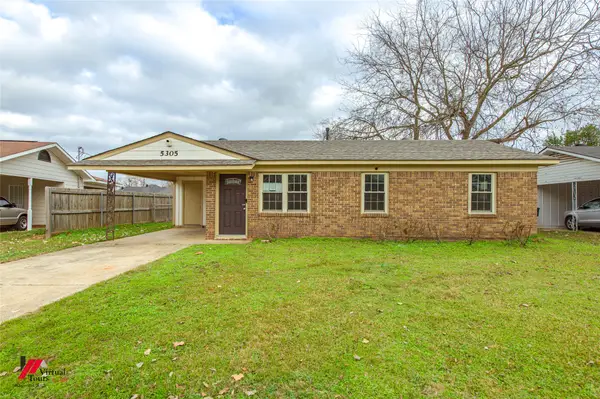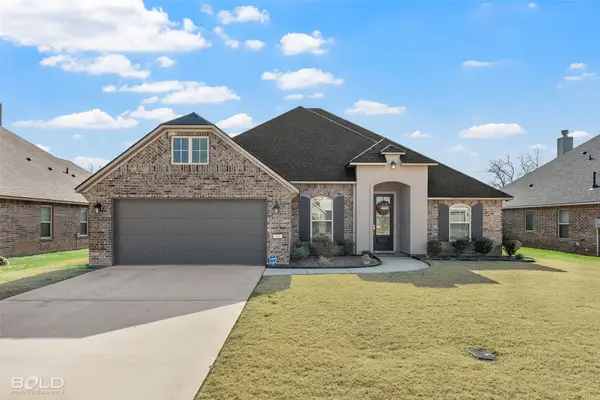4149 Grassy Lake Drive, Bossier City, LA 71111
Local realty services provided by:ERA Newlin & Company
Listed by: jonathan fayard318-233-1045
Office: pinnacle realty advisors
MLS#:21027544
Source:GDAR
Price summary
- Price:$285,990
- Price per sq. ft.:$184.27
- Monthly HOA dues:$47.75
About this home
NEW CONSTRUCTION HOME WITH AMAZING OPEN CONCEPT! $10,000 in builder credits being offered - use toward closings costs, interest rate buy down, backyard fencing, or a combination of all - YOUR CHOICE! Come take advantage of this rare opportunity and get into a BRAND NEW HOME before the end of the year! New construction benefits - builder warranties, ALL systems are new, lower homeowner's insurance, lower utility bills, LESS MAINTENANCE, and so much more! Welcome home to 4149 Grassy Lake Drive in Legacy's Redwood Place! This is the popular Gretchen floorplan by Southern Home Builders that features 3 bedrooms, 2 bathrooms, 1552 square feet, and a great flow! Several upgrades throughout including a gas start fireplace in the living room with built-in bookcases, gorgeous dark wood engineered hardwood floors in living room, kitchen, and hallways, crisp white cabinets throughout, white quartz countertops, tray ceilings in living room with LED lighting, cased windows, crown molding, tiled showers, stainless steel appliances with a gas range, a white subway tile backsplash, and WINDOW BLINDS ALREADY INSTALLED! Covered back patio with ceiling fan and a spacious back yard! Legacy sits outside of the city limits which means no city property taxes and also qualifies for $0 down loan programs! Top rated schools including Legacy Elementary, Benton Intermediate, Benton Middle, and Benton High!
Contact an agent
Home facts
- Year built:2025
- Listing ID #:21027544
- Added:144 day(s) ago
- Updated:January 01, 2026 at 12:36 PM
Rooms and interior
- Bedrooms:3
- Total bathrooms:2
- Full bathrooms:2
- Living area:1,552 sq. ft.
Heating and cooling
- Cooling:Central Air, Electric
- Heating:Central, Natural Gas
Structure and exterior
- Roof:Composition
- Year built:2025
- Building area:1,552 sq. ft.
- Lot area:0.17 Acres
Schools
- High school:Bossier ISD schools
- Middle school:Bossier ISD schools
- Elementary school:Bossier ISD schools
Finances and disclosures
- Price:$285,990
- Price per sq. ft.:$184.27
New listings near 4149 Grassy Lake Drive
- New
 $399,900Active3 beds 2 baths1,868 sq. ft.
$399,900Active3 beds 2 baths1,868 sq. ft.460 Stacey Lane, Bossier City, LA 71111
MLS# 21136632Listed by: BERKSHIRE HATHAWAY HOMESERVICES ALLY REAL ESTATE - New
 $339,900Active3 beds 2 baths2,115 sq. ft.
$339,900Active3 beds 2 baths2,115 sq. ft.218 Ridgefield Drive, Bossier City, LA 71111
MLS# 21141107Listed by: BERKSHIRE HATHAWAY HOMESERVICES ALLY REAL ESTATE - New
 $138,000Active3 beds 1 baths966 sq. ft.
$138,000Active3 beds 1 baths966 sq. ft.5305 Daffodil Avenue, Bossier City, LA 71112
MLS# 21139733Listed by: BETTER HOMES AND GARDENS REAL ESTATE RHODES REALTY - Open Sun, 2 to 4pmNew
 $569,900Active4 beds 3 baths3,005 sq. ft.
$569,900Active4 beds 3 baths3,005 sq. ft.225 Welham Trace, Bossier City, LA 71112
MLS# 21139646Listed by: KELLER WILLIAMS NORTHWEST - New
 $137,500Active3 beds 1 baths990 sq. ft.
$137,500Active3 beds 1 baths990 sq. ft.1920 Alison Avenue, Bossier City, LA 71112
MLS# 21138946Listed by: PRIMEAUX REALTY, LLC  $120,500Pending4 beds 2 baths1,459 sq. ft.
$120,500Pending4 beds 2 baths1,459 sq. ft.2433 Melrose Avenue, Bossier City, LA 71111
MLS# 21138605Listed by: KELLER WILLIAMS NORTHWEST- New
 $329,900Active3 beds 2 baths1,984 sq. ft.
$329,900Active3 beds 2 baths1,984 sq. ft.818 Abita Drive, Bossier City, LA 71111
MLS# 21137583Listed by: IMPERIAL REALTY GROUP - New
 $209,900Active3 beds 2 baths1,628 sq. ft.
$209,900Active3 beds 2 baths1,628 sq. ft.2403 Douglas Drive, Bossier City, LA 71111
MLS# 21138534Listed by: COLDWELL BANKER APEX, REALTORS  $249,900Pending3 beds 2 baths1,317 sq. ft.
$249,900Pending3 beds 2 baths1,317 sq. ft.4002 False River Drive, Bossier City, LA 71111
MLS# 21138454Listed by: KELLER WILLIAMS NORTHWEST- New
 $434,900Active3 beds 2 baths2,113 sq. ft.
$434,900Active3 beds 2 baths2,113 sq. ft.457 Stacey Lane, Bossier City, LA 71111
MLS# 21137279Listed by: EAST BANK REAL ESTATE
