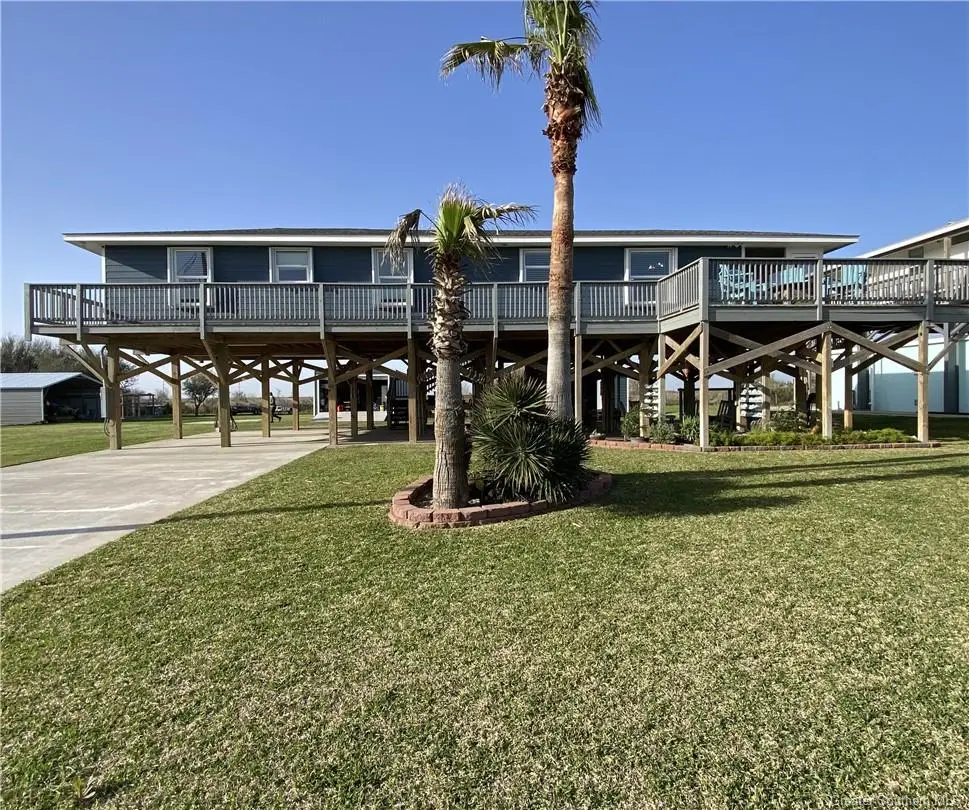114 Breaker Drive, Cameron, LA 70631
Local realty services provided by:ERA Sarver Real Estate



Listed by:amy henry
Office:mcbryde & associates realty
MLS#:XGS25001657
Source:LA_SWLAR
Price summary
- Price:$324,000
- Price per sq. ft.:$216
About this home
Welcome to this beautiful beach retreat! This 3 bedroom 2 bath home has approximately 1500 square feet of living space as well as an enclosed porch, huge upper deck, complete deck walkaround, cargo lift, and custom storm shutters Lot size is 80x169 ft with an additional lot available to purchase by prospective buyers. At ground level, you will find an expansive covered concrete area perfect for entertaining, lots of room for parking, an outdoor restroom with shower, sink area for cleaning fish, multiple storage buildings and dog kennel. There is a 250-gallon underground propane tank which powers the new gas stove and on demand water heater.
The home was completely remodeled in 2021. The home has a new roof, new windows and doors and new LVP flooring throughout. Every area of the home has been upgraded, including the beautiful kitchen and bathrooms which have custom cabinets and granite countertops. The bedrooms are spacious and there is plenty of closet space. There is also a home office that has its own ocean view. The gulf can be seen from almost every room in the house. The spacious laundry room has lots of cabinets and a sink for your convenience.
The home is steps from the beach and has a great view of the gulf. There are 2 public access points to the beach very close to the home. The neighborhood is a quiet, great place to relax. Spend your time sitting on the expansive porch having coffee or catching fish and shelling at the beach.
Insurance details, information on transferable flood insurance policy, neighborhood restrictions, and list of furnishings to remain with acceptable offer available upon request. There is an additional lot next to the home that is available to purchase by the potential buyer of the home. $334,000
Contact an agent
Home facts
- Year built:1974
- Listing Id #:XGS25001657
- Added:145 day(s) ago
- Updated:July 17, 2025 at 03:11 PM
Rooms and interior
- Bedrooms:3
- Total bathrooms:3
- Full bathrooms:3
- Living area:1,500 sq. ft.
Heating and cooling
- Heating:Central
Structure and exterior
- Roof:Asphalt
- Year built:1974
- Building area:1,500 sq. ft.
- Lot area:0.31 Acres
Schools
- High school:Johnson Bayou
- Middle school:Johnson Bayou
- Elementary school:Johnson Bayou
Utilities
- Water:Public
Finances and disclosures
- Price:$324,000
- Price per sq. ft.:$216
New listings near 114 Breaker Drive
 $80,000Active0.23 Acres
$80,000Active0.23 Acres0 Gulf View Road, Cameron, LA 70631
MLS# 51240390Listed by: KELLER WILLIAMS HORIZONS $110,000Active0.2 Acres
$110,000Active0.2 AcresTBD Kathy Drive, Cameron, LA 70631
MLS# 57101121Listed by: KELLER WILLIAMS HORIZONS $110,000Active0.2 Acres
$110,000Active0.2 Acres172 Kathy Drive, Cameron, LA 70631
MLS# 53687611Listed by: KELLER WILLIAMS HORIZONS $110,000Active0.2 Acres
$110,000Active0.2 Acres174 Kathy Drive, Cameron, LA 70631
MLS# 11187920Listed by: KELLER WILLIAMS HORIZONS $75,000Active0.37 Acres
$75,000Active0.37 AcresLong Beach Rd, Cameron, LA 70631
MLS# 45-639Listed by: RE/MAX ONE
