3201 Karen Drive, Chalmette, LA 70043
Local realty services provided by:ERA TOP AGENT REALTY
3201 Karen Drive,Chalmette, LA 70043
$459,900
- 3 Beds
- 3 Baths
- 2,787 sq. ft.
- Single family
- Active
Listed by: trey miley, matthew davis
Office: 1 percent lists legacy
MLS#:2524301
Source:LA_GSREIN
Price summary
- Price:$459,900
- Price per sq. ft.:$143.58
About this home
PRICED WELL BELOW APPRAISED VALUE! Step into this one-of-a-kind luxury masterpiece—there’s truly nothing else like it in Chalmette! Featuring approximately 2787 sq ft, 3 bed, 2.5 bath new construction commands attention on a prominent corner lot, blending modern innovation with timeless elegance. From the fully automated irrigation and smart lighting system that keeps the resort-style landscaping flawless, to the gas lanterns, wrought-iron fencing, and automatic gate, every detail exudes sophistication. Inside, soaring 22-ft cathedral ceilings with exposed crossed beams create a dramatic, open feel, while the chef’s kitchen boasts all-gas appliances, a massive butler’s pantry, minibar, and even a pet shower. Entertain in style with app-controlled LED lighting, outdoor kitchen, surround sound, and a sprawling back porch built for unforgettable nights. The master suite feels like a five-star retreat, featuring a luxurious walk-in shower with his-and-hers shower heads and a tankless water heater for endless comfort. Call today to schedule a showing!
Contact an agent
Home facts
- Year built:2025
- Listing ID #:2524301
- Added:93 day(s) ago
- Updated:January 02, 2026 at 04:38 PM
Rooms and interior
- Bedrooms:3
- Total bathrooms:3
- Full bathrooms:2
- Half bathrooms:1
- Living area:2,787 sq. ft.
Heating and cooling
- Cooling:1 Unit, Central Air
- Heating:Central, Heating
Structure and exterior
- Roof:Shingle
- Year built:2025
- Building area:2,787 sq. ft.
- Lot area:0.25 Acres
Utilities
- Water:Public
- Sewer:Public Sewer
Finances and disclosures
- Price:$459,900
- Price per sq. ft.:$143.58
New listings near 3201 Karen Drive
- Open Sun, 10am to 12pmNew
 $327,000Active3 beds 2 baths1,677 sq. ft.
$327,000Active3 beds 2 baths1,677 sq. ft.8501 Prince Drive, Chalmette, LA 70043
MLS# 2535956Listed by: 1ST BMG REALTY, L.L.C. - New
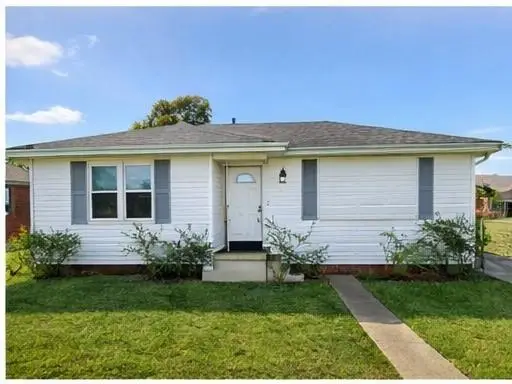 $138,000Active2 beds 1 baths900 sq. ft.
$138,000Active2 beds 1 baths900 sq. ft.206 2nd Street, Chalmette, LA 70043
MLS# 2535689Listed by: COMPASS KENNER (LATT30) - New
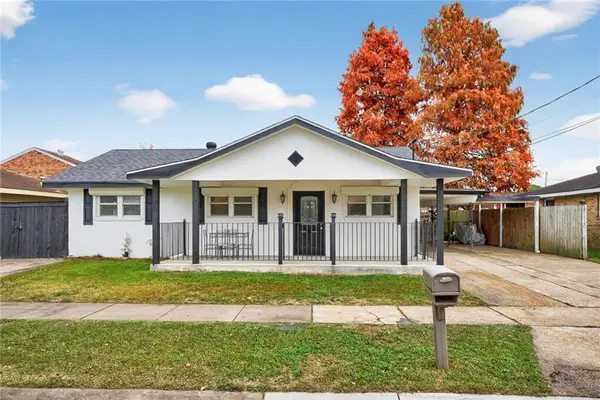 $255,000Active4 beds 2 baths1,431 sq. ft.
$255,000Active4 beds 2 baths1,431 sq. ft.2429 Volpe Drive, Chalmette, LA 70043
MLS# 2535506Listed by: FACE TO FACE REALTY, LLC 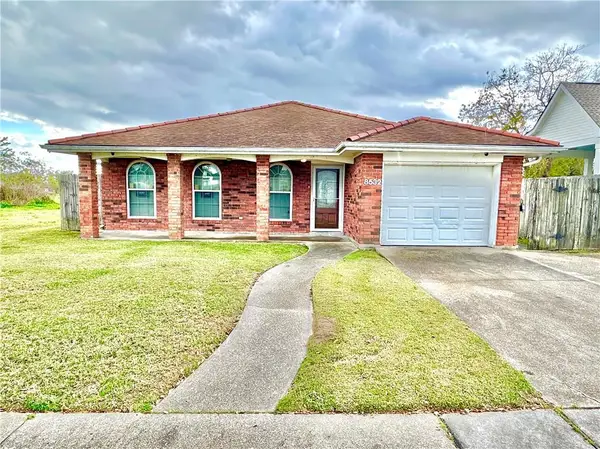 $199,900Active3 beds 2 baths1,654 sq. ft.
$199,900Active3 beds 2 baths1,654 sq. ft.8532 Benjamin Drive, Chalmette, LA 70043
MLS# 2535099Listed by: AMANDA MILLER REALTY, LLC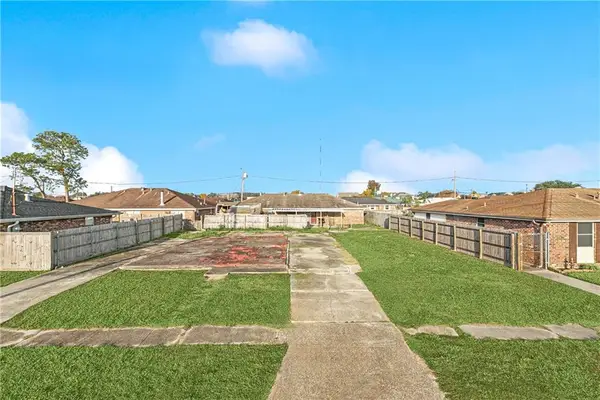 $30,000Active0 Acres
$30,000Active0 Acres3300 Volpe Drive, Chalmette, LA 70043
MLS# 2534090Listed by: SOUTHERN REAL ESTATE PROFESSIONALS, LLC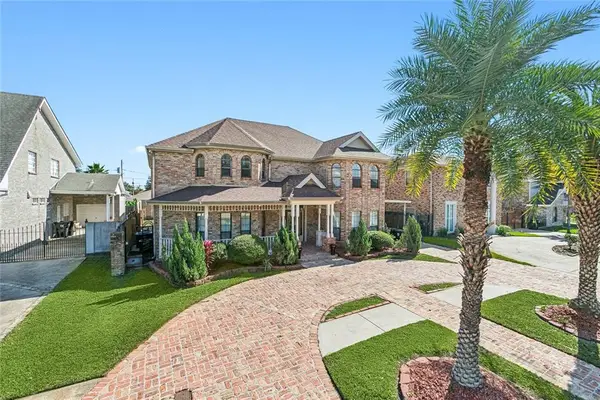 $489,900Active4 beds 3 baths3,700 sq. ft.
$489,900Active4 beds 3 baths3,700 sq. ft.3409 Palmisano Boulevard, Chalmette, LA 70043
MLS# 2534984Listed by: AMANDA MILLER REALTY, LLC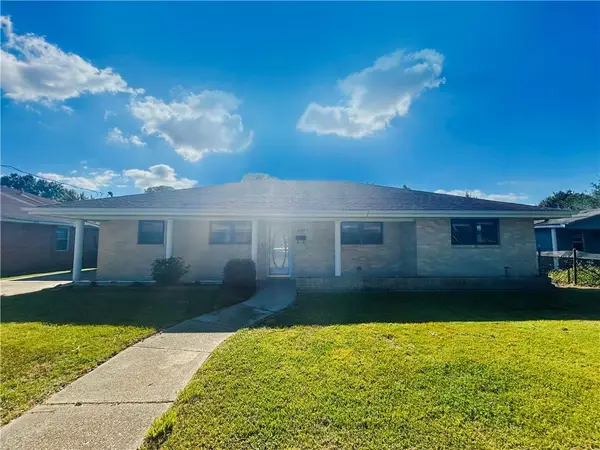 $159,900Pending3 beds 2 baths1,572 sq. ft.
$159,900Pending3 beds 2 baths1,572 sq. ft.406 W Prosper Street, Chalmette, LA 70043
MLS# 2534920Listed by: CENTURY 21 ACTION REALTY, INC.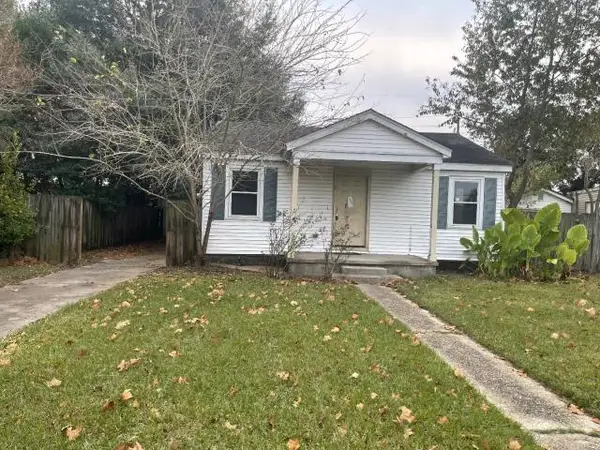 $99,900Active2 beds 1 baths1,000 sq. ft.
$99,900Active2 beds 1 baths1,000 sq. ft.9 Old Hickory Street, Chalmette, LA 70043
MLS# 2534877Listed by: CENTURY 21 ACTION REALTY, INC.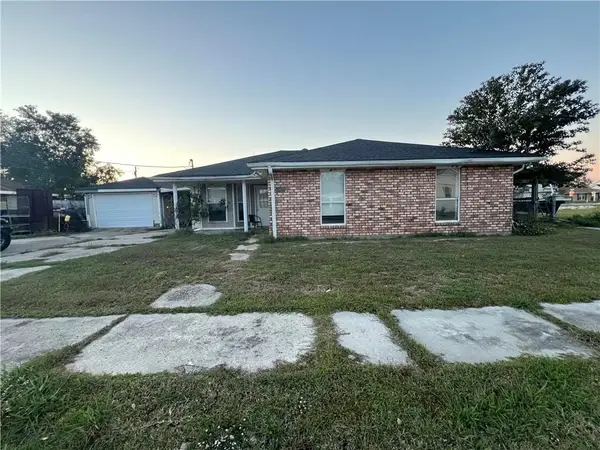 $130,000Active3 beds 2 baths1,754 sq. ft.
$130,000Active3 beds 2 baths1,754 sq. ft.3508 Gallo Drive, Chalmette, LA 70043
MLS# 2534476Listed by: AMANDA MILLER REALTY, LLC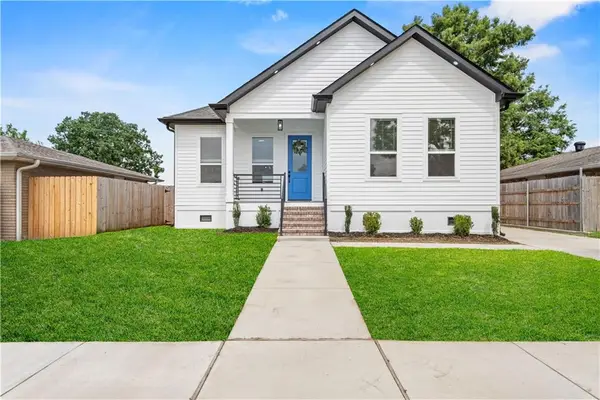 $279,900Active3 beds 2 baths1,759 sq. ft.
$279,900Active3 beds 2 baths1,759 sq. ft.3312 Dauterive Drive, Chalmette, LA 70043
MLS# 2534452Listed by: NOLA LIVING REALTY
