3721 Corinne Avenue, Chalmette, LA 70043
Local realty services provided by:ERA Sarver Real Estate
3721 Corinne Avenue,Chalmette, LA 70043
$350,000
- 4 Beds
- 3 Baths
- 2,901 sq. ft.
- Single family
- Active
Listed by: sandra bondi
Office: nola real estate 4-u, llc.
MLS#:2530710
Source:LA_GSREIN
Price summary
- Price:$350,000
- Price per sq. ft.:$76.5
- Monthly HOA dues:$6
About this home
Beautiful Corinne Estates ~ This home is part of a succession and is waiting for its New Owners to make it the home it once was. This one-story home has a lot of room to spread out. The succession will make no repairs or compensate for any repairs. Inspections are for informational purposes only. All offers must have proof of funds or a preapproval letter from the bank. This home can be an entertainers dream. located in one of the most sought after neighborhoods in St Bernard Parish. You will fall in love with the space this 4 bed, 2.5 Bath Home has to offer. Gas Log fireplace, Custom Built Ins, In Ground Pool, Attached Garage with Oversized Driveway that can accommodate parking easily just to name a few amenities. Open floor plan with Breakfast Nook, a Formal Dining Room, Large family room. Plenty of room to Spread Out and entertain. Not located in a Flood Zone. Make your appointment today.
Contact an agent
Home facts
- Year built:1991
- Listing ID #:2530710
- Added:43 day(s) ago
- Updated:January 02, 2026 at 04:38 PM
Rooms and interior
- Bedrooms:4
- Total bathrooms:3
- Full bathrooms:2
- Half bathrooms:1
- Living area:2,901 sq. ft.
Heating and cooling
- Cooling:1 Unit, Central Air
- Heating:Central, Heating
Structure and exterior
- Roof:Asphalt, Shingle
- Year built:1991
- Building area:2,901 sq. ft.
Schools
- High school:sbpsb.org
- Middle school:sbpsb.org
- Elementary school:sbpsb.org
Utilities
- Water:Public
- Sewer:Public Sewer
Finances and disclosures
- Price:$350,000
- Price per sq. ft.:$76.5
New listings near 3721 Corinne Avenue
- Open Sun, 10am to 12pmNew
 $327,000Active3 beds 2 baths1,677 sq. ft.
$327,000Active3 beds 2 baths1,677 sq. ft.8501 Prince Drive, Chalmette, LA 70043
MLS# 2535956Listed by: 1ST BMG REALTY, L.L.C. - New
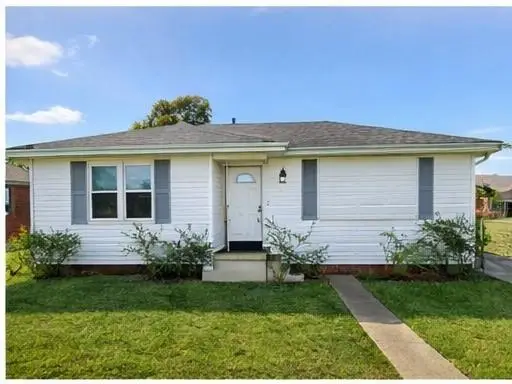 $138,000Active2 beds 1 baths900 sq. ft.
$138,000Active2 beds 1 baths900 sq. ft.206 2nd Street, Chalmette, LA 70043
MLS# 2535689Listed by: COMPASS KENNER (LATT30) - New
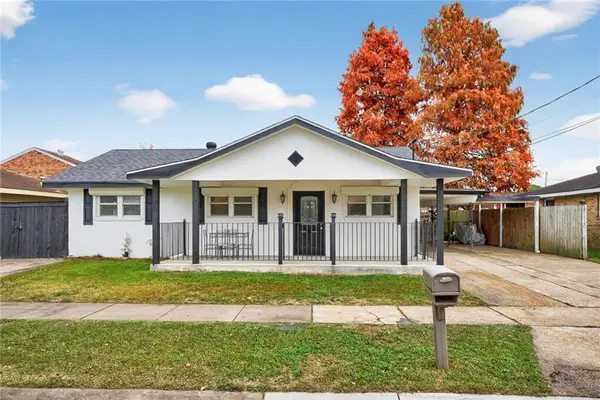 $255,000Active4 beds 2 baths1,431 sq. ft.
$255,000Active4 beds 2 baths1,431 sq. ft.2429 Volpe Drive, Chalmette, LA 70043
MLS# 2535506Listed by: FACE TO FACE REALTY, LLC 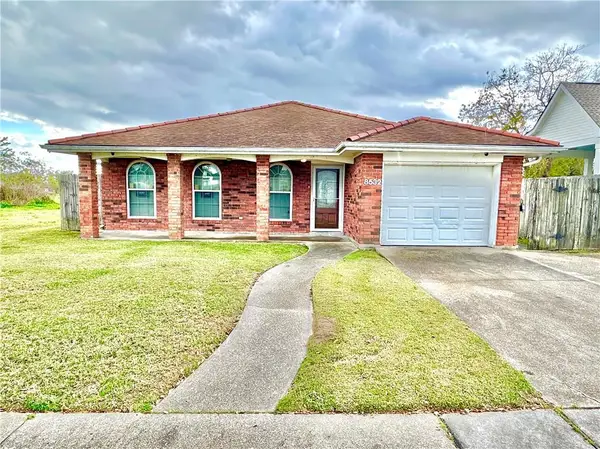 $199,900Active3 beds 2 baths1,654 sq. ft.
$199,900Active3 beds 2 baths1,654 sq. ft.8532 Benjamin Drive, Chalmette, LA 70043
MLS# 2535099Listed by: AMANDA MILLER REALTY, LLC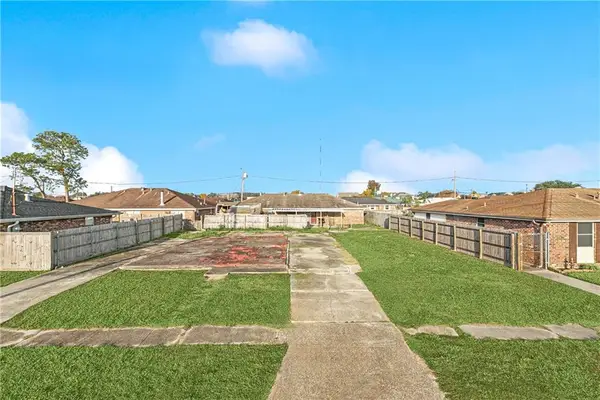 $30,000Active0 Acres
$30,000Active0 Acres3300 Volpe Drive, Chalmette, LA 70043
MLS# 2534090Listed by: SOUTHERN REAL ESTATE PROFESSIONALS, LLC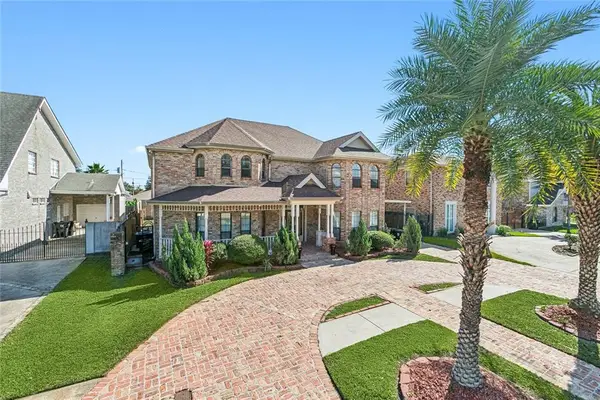 $489,900Active4 beds 3 baths3,700 sq. ft.
$489,900Active4 beds 3 baths3,700 sq. ft.3409 Palmisano Boulevard, Chalmette, LA 70043
MLS# 2534984Listed by: AMANDA MILLER REALTY, LLC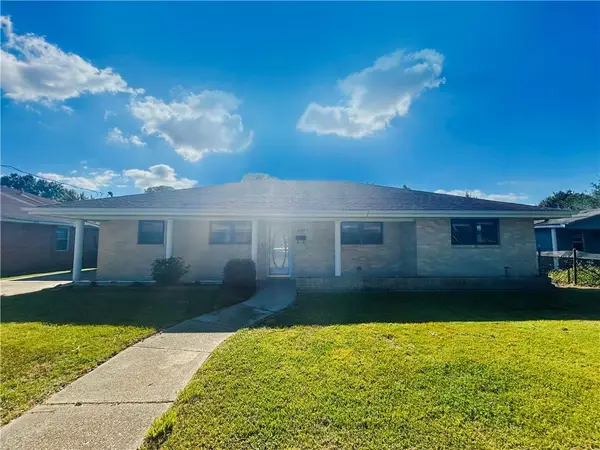 $159,900Pending3 beds 2 baths1,572 sq. ft.
$159,900Pending3 beds 2 baths1,572 sq. ft.406 W Prosper Street, Chalmette, LA 70043
MLS# 2534920Listed by: CENTURY 21 ACTION REALTY, INC.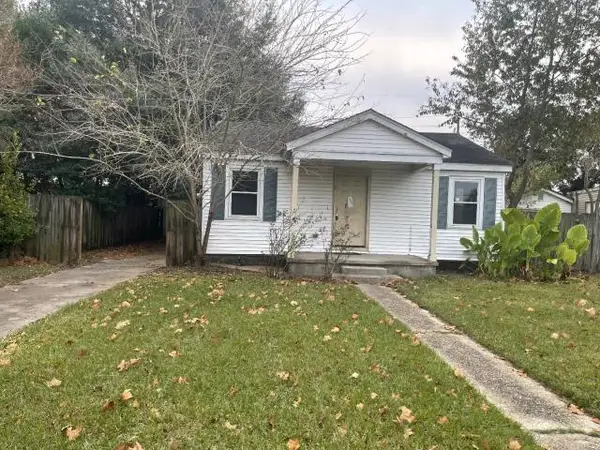 $99,900Active2 beds 1 baths1,000 sq. ft.
$99,900Active2 beds 1 baths1,000 sq. ft.9 Old Hickory Street, Chalmette, LA 70043
MLS# 2534877Listed by: CENTURY 21 ACTION REALTY, INC.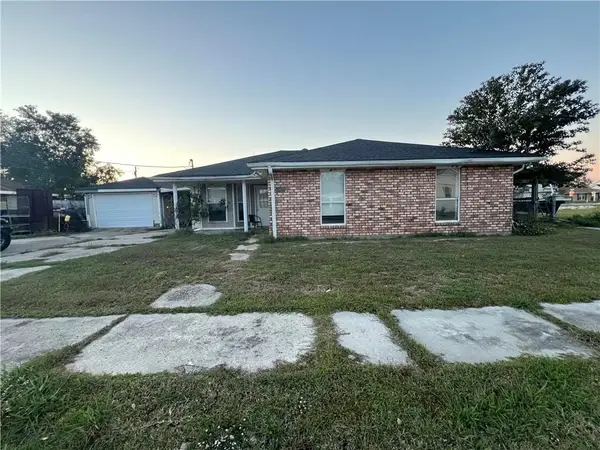 $130,000Active3 beds 2 baths1,754 sq. ft.
$130,000Active3 beds 2 baths1,754 sq. ft.3508 Gallo Drive, Chalmette, LA 70043
MLS# 2534476Listed by: AMANDA MILLER REALTY, LLC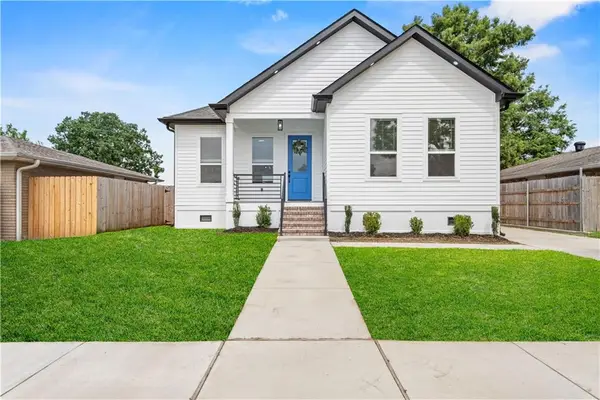 $279,900Active3 beds 2 baths1,759 sq. ft.
$279,900Active3 beds 2 baths1,759 sq. ft.3312 Dauterive Drive, Chalmette, LA 70043
MLS# 2534452Listed by: NOLA LIVING REALTY
