1024 Oxbow Court, Covington, LA 70433
Local realty services provided by:ERA Sarver Real Estate
1024 Oxbow Court,Covington, LA 70433
$695,000
- 4 Beds
- 4 Baths
- 2,963 sq. ft.
- Single family
- Active
Listed by: tracie ohlsen
Office: latter & blum (latt15)
MLS#:2515764
Source:LA_GSREIN
Price summary
- Price:$695,000
- Price per sq. ft.:$173.92
- Monthly HOA dues:$83.33
About this home
Beautifully Appointed Home with Designer Finishes. Step into elegance and comfort in this exquisitely designed home located in the prestigious gated community of River Club. Thoughtful architectural details such as shiplap walls, exposed wood beams, and designer finishes flow throughout the open floor plan, creating a warm and inviting atmosphere. High ceilings and gorgeous oak flooring elevate the space with a refined, timeless charm. The heart of the home extends to the screened-in patio — an entertainer’s dream — complete with an outdoor kitchen, spacious seating, TV, surround sound, hot tub, and retractable screens. All of this is set against a peaceful wooded backdrop, offering the ultimate in privacy and serenity. Located in a luxury waterfront community, River Club residents enjoy access to a private marina with boat slips available for rent, blending upscale living with natural beauty. Come experience the perfect harmony of sophisticated design and tranquil outdoor living in this exceptional home.
Contact an agent
Home facts
- Year built:2020
- Listing ID #:2515764
- Added:146 day(s) ago
- Updated:January 01, 2026 at 04:44 PM
Rooms and interior
- Bedrooms:4
- Total bathrooms:4
- Full bathrooms:3
- Half bathrooms:1
- Living area:2,963 sq. ft.
Heating and cooling
- Cooling:2 Units, Central Air
- Heating:Central, Heating, Multiple Heating Units
Structure and exterior
- Roof:Shingle
- Year built:2020
- Building area:2,963 sq. ft.
Utilities
- Water:Public
- Sewer:Public Sewer
Finances and disclosures
- Price:$695,000
- Price per sq. ft.:$173.92
New listings near 1024 Oxbow Court
- New
 $1,500,000Active4 beds 4 baths3,212 sq. ft.
$1,500,000Active4 beds 4 baths3,212 sq. ft.19 Cypress Road, Covington, LA 70433
MLS# 2536021Listed by: MCENERY RESIDENTIAL, LLC - New
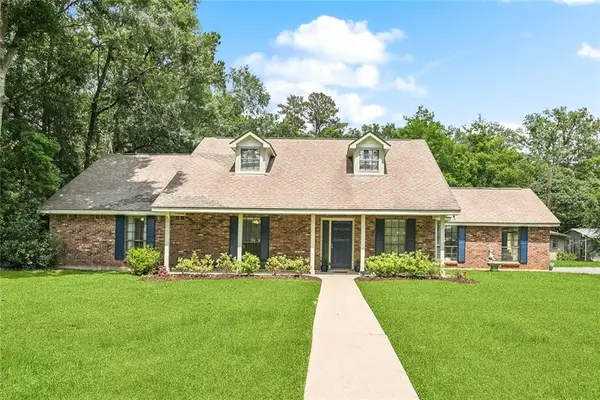 $359,000Active4 beds 3 baths2,240 sq. ft.
$359,000Active4 beds 3 baths2,240 sq. ft.71482 N Harrison Avenue, Covington, LA 70433
MLS# 2536126Listed by: UNITED REAL ESTATE PARTNERS - New
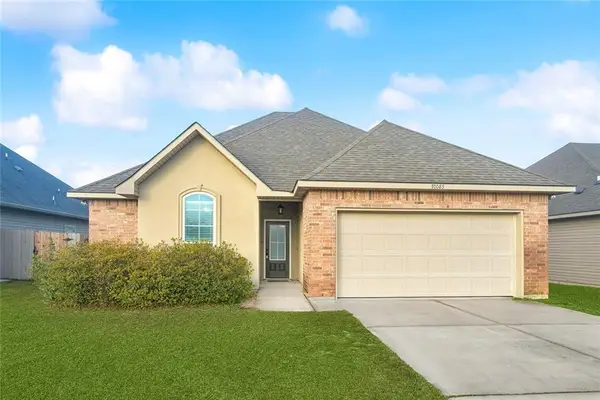 $264,900Active3 beds 2 baths1,554 sq. ft.
$264,900Active3 beds 2 baths1,554 sq. ft.70085 4th Street, Covington, LA 70433
MLS# 2536056Listed by: THE STEVENS REALTY GROUP, INC. - New
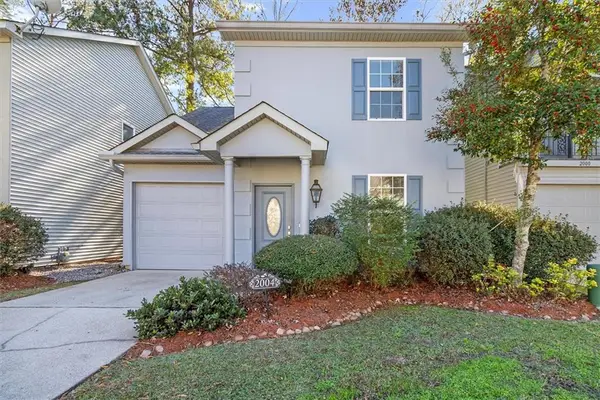 $245,000Active3 beds 3 baths1,344 sq. ft.
$245,000Active3 beds 3 baths1,344 sq. ft.2004 Christie Lane, Covington, LA 70433
MLS# 2535836Listed by: COMPASS MANDEVILLE (LATT15) - New
 $674,900Active3 beds 3 baths2,219 sq. ft.
$674,900Active3 beds 3 baths2,219 sq. ft.149 Magnolia Mound Avenue, Covington, LA 70433
MLS# 2532090Listed by: COMPASS MANDEVILLE (LATT15) - Open Sun, 11am to 1pmNew
 $1,185,000Active5 beds 5 baths3,647 sq. ft.
$1,185,000Active5 beds 5 baths3,647 sq. ft.801 Chretien Point Avenue, Covington, LA 70433
MLS# 2532597Listed by: FINE SOUTHERN PROPERTIES, LLC - New
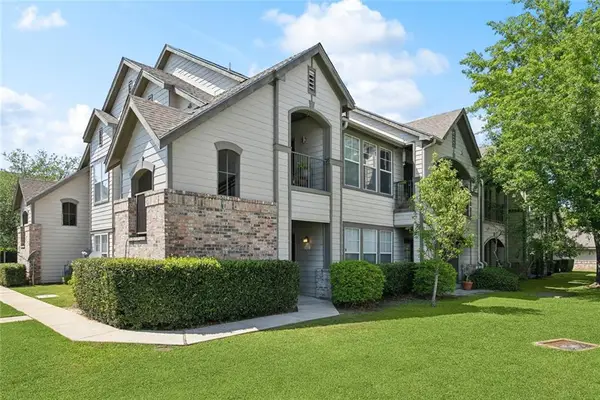 $111,500Active1 beds 1 baths650 sq. ft.
$111,500Active1 beds 1 baths650 sq. ft.350 Emerald Forest Boulevard #9102, Covington, LA 70433
MLS# 2535840Listed by: 1 PERCENT LISTS GULF SOUTH - New
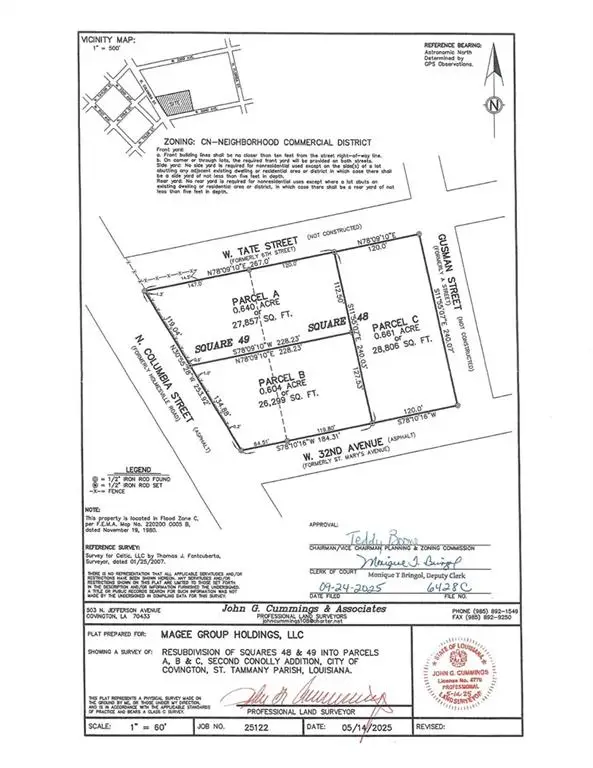 $145,000Active0.6 Acres
$145,000Active0.6 Acres0 N Columbia Street, Covington, LA 70433
MLS# 2535843Listed by: SCOGGIN PROPERTIES, INC. - New
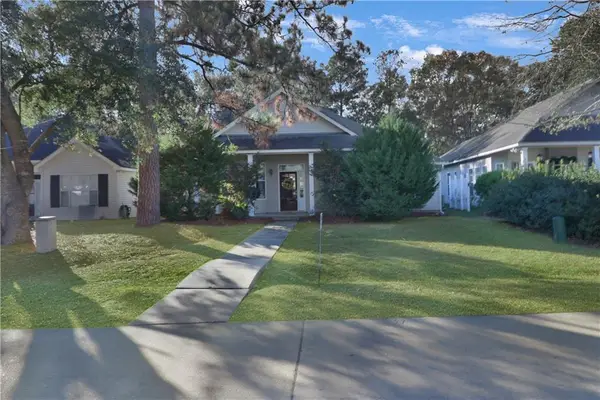 $260,000Active3 beds 2 baths1,696 sq. ft.
$260,000Active3 beds 2 baths1,696 sq. ft.317 Branch Crossing Drive, Covington, LA 70435
MLS# 2535817Listed by: EXP REALTY, LLC - New
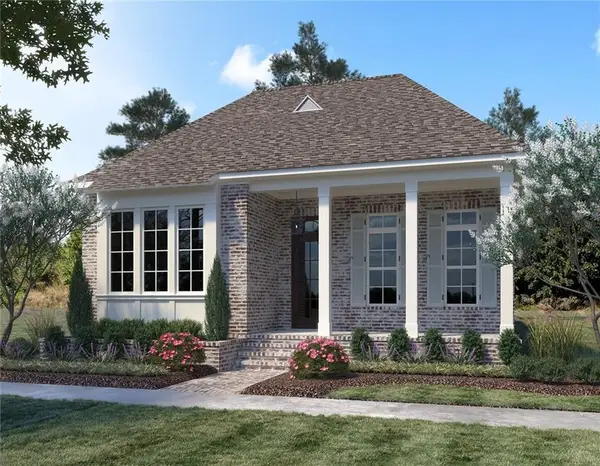 $639,900Active3 beds 3 baths2,358 sq. ft.
$639,900Active3 beds 3 baths2,358 sq. ft.115 Sage Alley, Covington, LA 70433
MLS# 2535783Listed by: KELLER WILLIAMS REALTY PREMIER PARTNERS
