104 Heatherstone Lane, Covington, LA 70433
Local realty services provided by:ERA Sarver Real Estate
104 Heatherstone Lane,Covington, LA 70433
$375,000
- 3 Beds
- 3 Baths
- 2,022 sq. ft.
- Single family
- Active
Listed by: lesley troncoso
Office: crescent sotheby's intl realty
MLS#:2530902
Source:LA_GSREIN
Price summary
- Price:$375,000
- Price per sq. ft.:$162.13
About this home
Welcome to this charming Acadian-style retreat on a tree-studded 1-acre lot. Move right in to this 3-bedroom, 2.5-bath home that blends modern updates with natural beauty. The renovated kitchen features brand-new cabinetry and granite countertops, SS appliances overlooking the Dining area, and the enclosed carport creates a flexible bonus room off the dining area—great as a second den, playroom, or office. Den boasts a grand brick fireplace flanked by floor-to-ceiling windows that bring in abundant natural light and views of the yard. An expansive back deck with a pergola extends your living space to the outdoors. Fully fenced property includes a detached 16x20 workshop with a 10 x 16 covered patio & a floored attic for extra storage. Major systems have been refreshed, including a new roof in 2024, MTP, updated electrical panel & a transferable home warranty to add peace of mind. This conveniently located property offers tranquility, convenience, and function for everyone, including the beautiful deer often seen prancing in the neighborhood. Flood Zone C!
Contact an agent
Home facts
- Year built:1978
- Listing ID #:2530902
- Added:51 day(s) ago
- Updated:January 10, 2026 at 04:32 PM
Rooms and interior
- Bedrooms:3
- Total bathrooms:3
- Full bathrooms:2
- Half bathrooms:1
- Living area:2,022 sq. ft.
Heating and cooling
- Cooling:1 Unit, Central Air
- Heating:Central, Heating
Structure and exterior
- Roof:Shingle
- Year built:1978
- Building area:2,022 sq. ft.
- Lot area:1 Acres
Schools
- High school:www.stpso.org
- Middle school:www.stpso.org
- Elementary school:www.stpso.org
Utilities
- Water:Well
- Sewer:Septic Tank
Finances and disclosures
- Price:$375,000
- Price per sq. ft.:$162.13
New listings near 104 Heatherstone Lane
- Open Sun, 2 to 4pmNew
 $765,000Active3 beds 3 baths2,484 sq. ft.
$765,000Active3 beds 3 baths2,484 sq. ft.1012 W 11th Avenue, Covington, LA 70433
MLS# 2537120Listed by: COMPASS COVINGTON (LATT27) - New
 $975,000Active5 beds 4 baths3,224 sq. ft.
$975,000Active5 beds 4 baths3,224 sq. ft.5009 Twin River Place, Covington, LA 70433
MLS# 2537474Listed by: NEXTHOME REAL ESTATE PROFESSIONALS - New
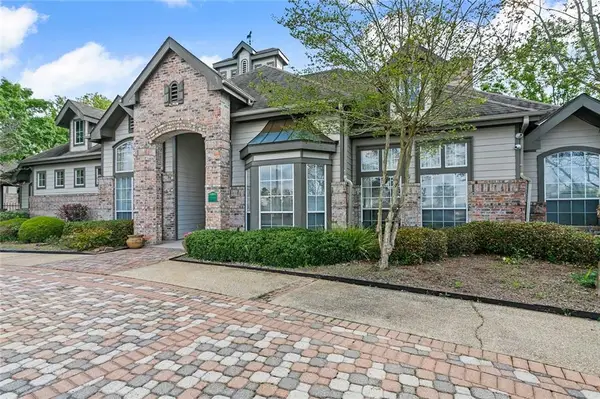 $145,000Active2 beds 2 baths1,051 sq. ft.
$145,000Active2 beds 2 baths1,051 sq. ft.350 Emerald Forest Boulevard #4201, Covington, LA 70433
MLS# 2537445Listed by: BERKSHIRE HATHAWAY HOMESERVICES PREFERRED, REALTOR - New
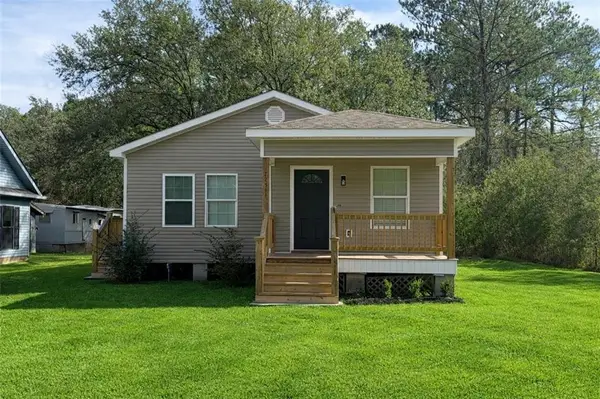 $185,000Active4 beds 2 baths1,282 sq. ft.
$185,000Active4 beds 2 baths1,282 sq. ft.72514 Rose Street, Covington, LA 70435
MLS# 2537076Listed by: RED DOOR REALTY, INC. - New
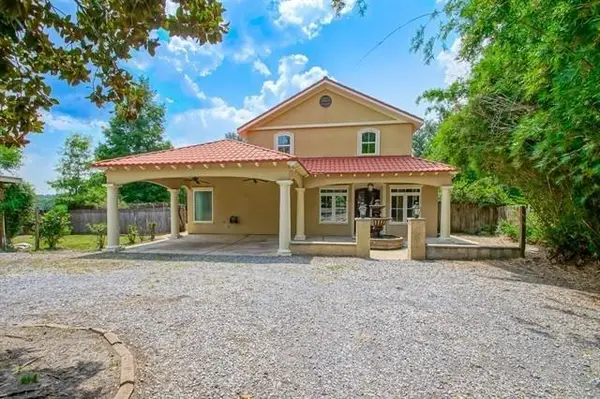 $630,000Active4 beds 5 baths2,664 sq. ft.
$630,000Active4 beds 5 baths2,664 sq. ft.22009 Spring Clover Lane, Covington, LA 70435
MLS# 2537089Listed by: KELLER WILLIAMS REALTY SERVICES 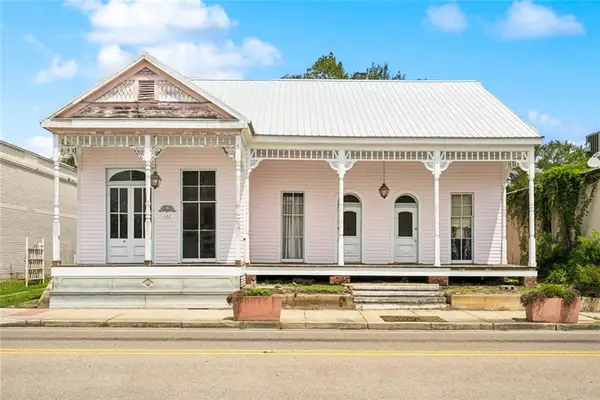 $740,000Active3 beds 3 baths1,964 sq. ft.
$740,000Active3 beds 3 baths1,964 sq. ft.626 E Boston Street, Covington, LA 70433
MLS# 2517183Listed by: LATTER & BLUM (LATT27)- New
 $380,000Active3 beds 2 baths2,300 sq. ft.
$380,000Active3 beds 2 baths2,300 sq. ft.69397 6th Avenue, Covington, LA 70433
MLS# 2537095Listed by: COMMUNITY REALESTATE LLC - New
 $315,000Active3 beds 2 baths1,718 sq. ft.
$315,000Active3 beds 2 baths1,718 sq. ft.2492 Dixie Drive, Covington, LA 70435
MLS# 2536998Listed by: KELLER WILLIAMS REALTY SERVICES - Open Wed, 12 to 2pmNew
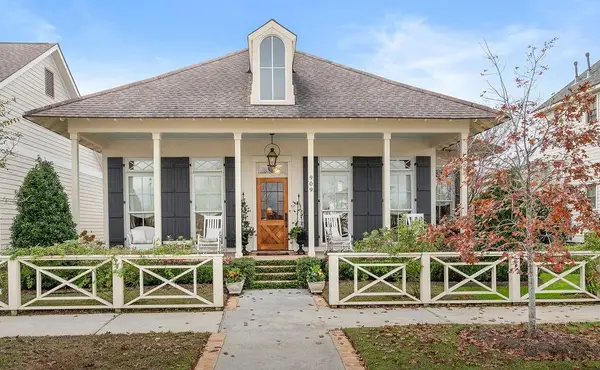 $738,000Active3 beds 3 baths2,437 sq. ft.
$738,000Active3 beds 3 baths2,437 sq. ft.909 Tezcucco Court, Covington, LA 70433
MLS# 2536805Listed by: BERKSHIRE HATHAWAY HOMESERVICES PREFERRED, REALTOR - Open Wed, 12 to 2pmNew
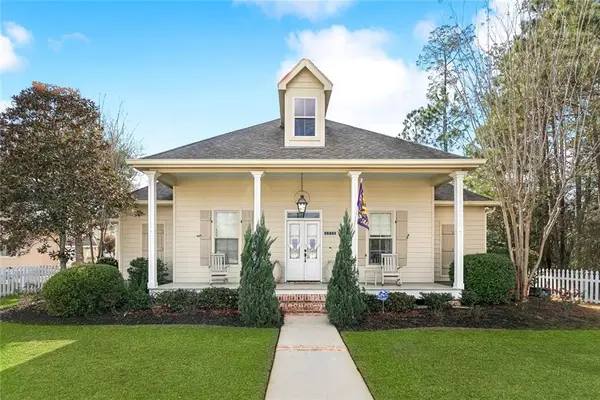 $599,000Active4 beds 3 baths2,400 sq. ft.
$599,000Active4 beds 3 baths2,400 sq. ft.1511 Savannah Street, Covington, LA 70433
MLS# 2536728Listed by: COMPASS MANDEVILLE (LATT15)
