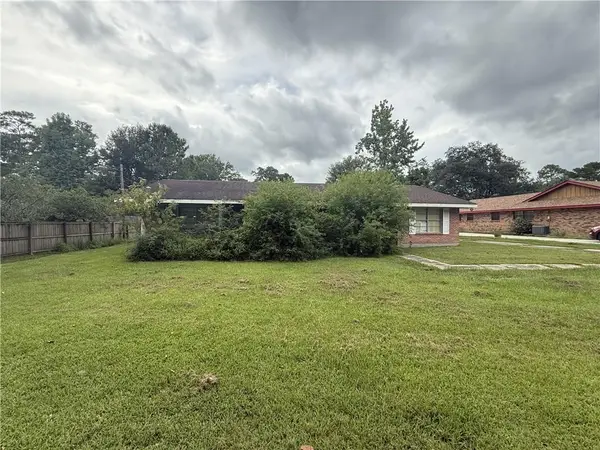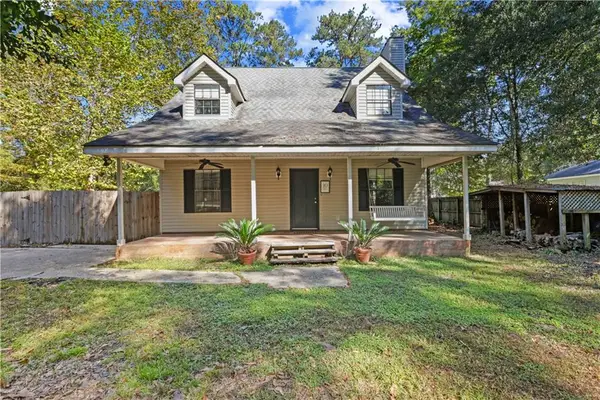106 Riverwood Drive, Covington, LA 70433
Local realty services provided by:ERA Sarver Real Estate
106 Riverwood Drive,Covington, LA 70433
$365,000
- 5 Beds
- 3 Baths
- 2,921 sq. ft.
- Single family
- Pending
Listed by:gabriela williams
Office:united real estate partners llc.
MLS#:2519643
Source:LA_GSREIN
Price summary
- Price:$365,000
- Price per sq. ft.:$99.7
- Monthly HOA dues:$16.67
About this home
This all-brick ranch-style home offers 5 bedrooms, 2.5 bathrooms, and a roomy, functional layout on a generous 0.70-acre lot in Flood Zone C (high and dry).
Inside, you’ll find large rooms with oversized closets and plenty of storage. The foyer welcomes you into a large dining room great for gatherings, a cozy living room with a brick fireplace, and a big open kitchen with dual ovens. An oversized laundry room with closet storage and a bonus room for an office or playroom add even more flexibility.
Outdoor living is just as inviting with a large covered front porch and a spacious concrete back porch overlooking the big, flat yard for entertaining, play, or future projects. A two-car garage and extended driveway provide ample parking for multiple vehicles, including an RV or boat.
Recent updates include a 1-year-old A/C unit, water heater (2021), termite contract, and new carpet in 4 bedrooms.
Located in the desirable Riverwood neighborhood, residents enjoy access to a community pool, playground, and clubhouse. Conveniently situated on Hwy 190, just minutes from I-12 and the Causeway Bridge, this home offers both comfort and accessibility.
Contact an agent
Home facts
- Year built:1973
- Listing ID #:2519643
- Added:55 day(s) ago
- Updated:November 01, 2025 at 07:49 AM
Rooms and interior
- Bedrooms:5
- Total bathrooms:3
- Full bathrooms:2
- Half bathrooms:1
- Living area:2,921 sq. ft.
Heating and cooling
- Cooling:1 Unit, Central Air
- Heating:Central, Heating
Structure and exterior
- Roof:Shingle
- Year built:1973
- Building area:2,921 sq. ft.
- Lot area:0.7 Acres
Schools
- High school:St. Tammany
- Middle school:St. Tammany
- Elementary school:St. Tammany
Utilities
- Water:Public
- Sewer:Public Sewer
Finances and disclosures
- Price:$365,000
- Price per sq. ft.:$99.7
New listings near 106 Riverwood Drive
- New
 $225,000Active3 beds 2 baths1,410 sq. ft.
$225,000Active3 beds 2 baths1,410 sq. ft.70312 7th Street, Covington, LA 70433
MLS# 2528881Listed by: NOLA'S BEST REALTY, LLC - New
 $405,000Active4 beds 4 baths3,293 sq. ft.
$405,000Active4 beds 4 baths3,293 sq. ft.854 Capistrano Court, Covington, LA 70433
MLS# 2528862Listed by: KELLER WILLIAMS REALTY 455-0100 - New
 $139,000Active0 Acres
$139,000Active0 Acres712 Northlake Drive, Covington, LA 70435
MLS# 2528905Listed by: COMPASS UPTOWN (LATT07) - New
 $721,000Active4 beds 3 baths2,697 sq. ft.
$721,000Active4 beds 3 baths2,697 sq. ft.4237 Covington Point Drive, Covington, LA 70433
MLS# 2528859Listed by: COMPASS MANDEVILLE (LATT15) - New
 $155,000Active5 Acres
$155,000Active5 Acres19551 Southern Pine Street, Covington, LA 70435
MLS# 2528133Listed by: HOMESMART REALTY SOUTH - New
 $204,000Active4 beds 2 baths2,123 sq. ft.
$204,000Active4 beds 2 baths2,123 sq. ft.118 Pine Drive, Covington, LA 70433
MLS# 2527425Listed by: TRANZON ASSET ADVISORS OF TX, LLC - New
 $242,500Active3 beds 2 baths1,200 sq. ft.
$242,500Active3 beds 2 baths1,200 sq. ft.305 E 34th Avenue, Covington, LA 70433
MLS# 2528747Listed by: 1 PERCENT LISTS GULF SOUTH - New
 $479,000Active5 beds 3 baths2,560 sq. ft.
$479,000Active5 beds 3 baths2,560 sq. ft.717 River Oaks Drive, Covington, LA 70433
MLS# 2528299Listed by: 1 PERCENT LISTS PREMIER  $328,185Pending3 beds 2 baths1,925 sq. ft.
$328,185Pending3 beds 2 baths1,925 sq. ft.1208 Barrington Drive, Covington, LA 70435
MLS# NO2025019960Listed by: CICERO REALTY, LLC- New
 $260,000Active4 beds 2 baths2,163 sq. ft.
$260,000Active4 beds 2 baths2,163 sq. ft.10 Spruce Drive, Covington, LA 70433
MLS# 2527143Listed by: COMPASS COVINGTON (LATT27)
