1129 Abita River Drive, Covington, LA 70433
Local realty services provided by:ERA Sarver Real Estate
1129 Abita River Drive,Covington, LA 70433
$474,500
- 4 Beds
- 3 Baths
- 2,187 sq. ft.
- Single family
- Active
Listed by:lisa nunez
Office:homesmart realty south
MLS#:2518103
Source:LA_GSREIN
Price summary
- Price:$474,500
- Price per sq. ft.:$160.52
- Monthly HOA dues:$25
About this home
Beautiful new construction in Abita Ridge perfectly situated on a corner lot with a 2 car garage and a separate side entrance to the home. A gas lantern illuminates the front entrance as you walk into the seamless flow of the living room, dining and kitchen area creating a bright and spacious feel. The heart of the home is a stunning kitchen brightened by 2 vertical windows flooding the space with natural light and offers a view while you cook. It also features an abundance of cabinetry including 2 rotating corner cabinets, quartz counters, tiled backsplash and a farm style sink. The expansive island opens right into the dining and living area creating the perfect setting to host your family and friends. Off the kitchen is a generous pantry with custom shelving and a mudroom. There are 4 bedrooms and 2 1/2 baths. The primary suite has a custom cypress door to the bath which includes a walk-in shower, soaking tub and a large custom closet. This great location has easy acccess to many conveniences, Hwy 190, I-12 and Downtown Covington. Fontainebleau Junior & High School district.
Contact an agent
Home facts
- Year built:2024
- Listing ID #:2518103
- Added:389 day(s) ago
- Updated:November 04, 2025 at 06:18 PM
Rooms and interior
- Bedrooms:4
- Total bathrooms:3
- Full bathrooms:2
- Half bathrooms:1
- Living area:2,187 sq. ft.
Heating and cooling
- Cooling:1 Unit, Central Air
- Heating:Central, Heating
Structure and exterior
- Roof:Shingle
- Year built:2024
- Building area:2,187 sq. ft.
- Lot area:0.21 Acres
Schools
- High school:STPSB
- Middle school:STPSB
- Elementary school:STPSB
Utilities
- Water:Public
- Sewer:Public Sewer
Finances and disclosures
- Price:$474,500
- Price per sq. ft.:$160.52
New listings near 1129 Abita River Drive
- New
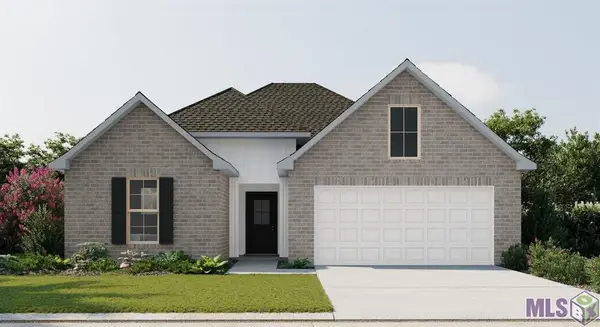 $290,449Active3 beds 2 baths1,689 sq. ft.
$290,449Active3 beds 2 baths1,689 sq. ft.19693 Calden Court, Covington, LA 70433
MLS# NO2025020287Listed by: CICERO REALTY, LLC - New
 $785,000Active8.07 Acres
$785,000Active8.07 Acres0 5th Street, Covington, LA 70433
MLS# 2527704Listed by: TRANZON ASSET ADVISORS OF TX, LLC - New
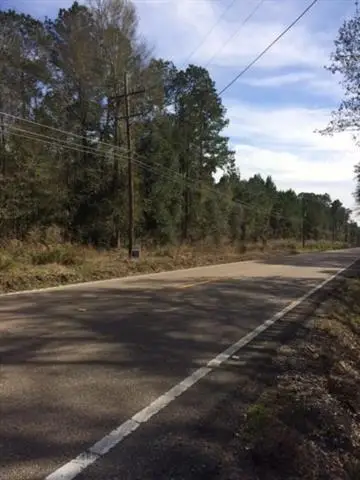 $200,000Active1.95 Acres
$200,000Active1.95 AcresN Hwy 437 Highway, Covington, LA 70435
MLS# 2529159Listed by: SMITH & CORE, INC. - New
 $283,772Active3 beds 2 baths1,613 sq. ft.
$283,772Active3 beds 2 baths1,613 sq. ft.19689 Calden Court, Covington, LA 70433
MLS# NO2025020206Listed by: CICERO REALTY, LLC - New
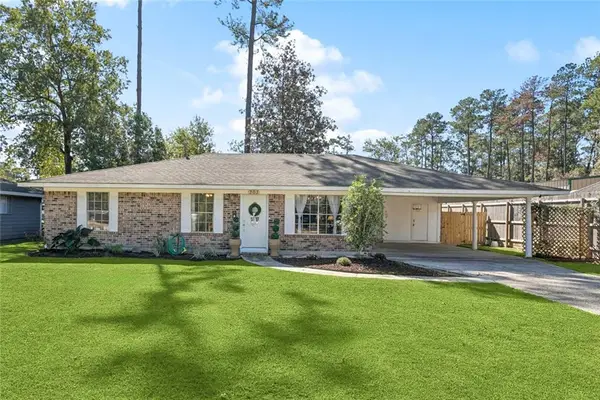 $275,000Active3 beds 2 baths1,604 sq. ft.
$275,000Active3 beds 2 baths1,604 sq. ft.203 Robin Hood Drive, Covington, LA 70433
MLS# 2528584Listed by: GRIT REALTY LLC - New
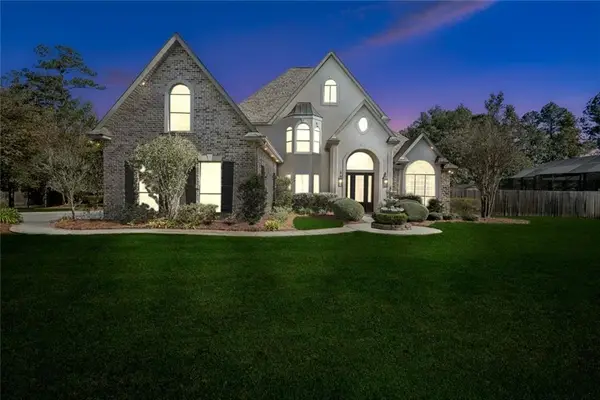 $1,039,000Active4 beds 5 baths3,977 sq. ft.
$1,039,000Active4 beds 5 baths3,977 sq. ft.320 Buckthorn Circle, Covington, LA 70433
MLS# 2529047Listed by: FINE SOUTHERN PROPERTIES, LLC - New
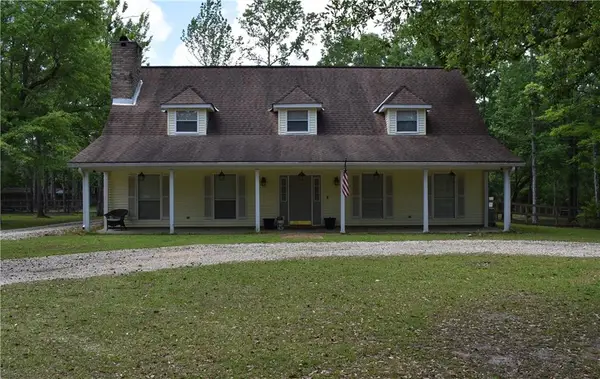 $450,000Active3 beds 3 baths2,333 sq. ft.
$450,000Active3 beds 3 baths2,333 sq. ft.118 Heatherstone Lane, Covington, LA 70433
MLS# 2525801Listed by: LVM REALTY - New
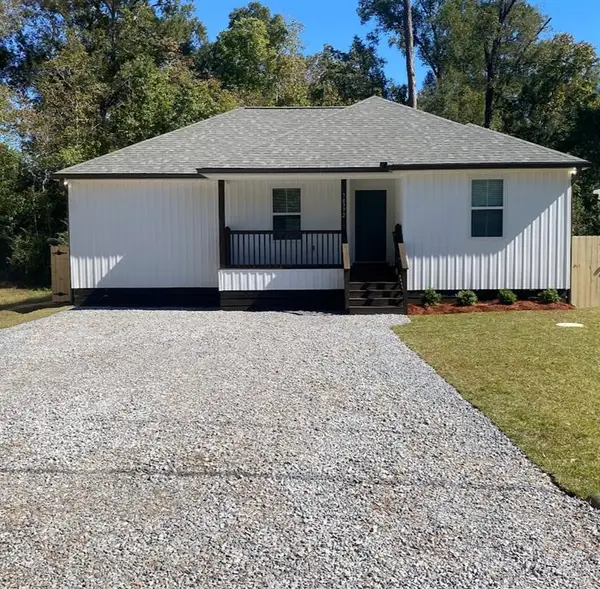 $254,000Active3 beds 2 baths1,408 sq. ft.
$254,000Active3 beds 2 baths1,408 sq. ft.70372 C Street, Covington, LA 70433
MLS# 2528968Listed by: CHRISTINE C. WELLS - New
 $225,000Active3 beds 2 baths1,410 sq. ft.
$225,000Active3 beds 2 baths1,410 sq. ft.70312 7th Street, Covington, LA 70433
MLS# 2528881Listed by: NOLA'S BEST REALTY, LLC - New
 $405,000Active4 beds 4 baths3,293 sq. ft.
$405,000Active4 beds 4 baths3,293 sq. ft.854 Capistrano Court, Covington, LA 70433
MLS# 2528862Listed by: KELLER WILLIAMS REALTY 455-0100
