11305 Clover Knoll Drive, Covington, LA 70433
Local realty services provided by:ERA TOP AGENT REALTY
11305 Clover Knoll Drive,Covington, LA 70433
$282,000
- 3 Beds
- 2 Baths
- 1,593 sq. ft.
- Single family
- Active
Listed by: glori lacombe
Office: realty one group immobilia
MLS#:2521031
Source:LA_GSREIN
Price summary
- Price:$282,000
- Price per sq. ft.:$131.53
- Monthly HOA dues:$45
About this home
PRICE REDUCTION! Welcome to the Precious and Pristine DSLD Danbury IV model in desirable Preston Vineyard. Only 2.5 years young, better than NEW! Well maintained 3 bedroom, 2 bath home offers modern comfort with thoughtful upgrades throughout. The open kitchen boasts a spacious island, quartz countertops, ample cabinetry, and walk-in pantry. Luxury vinyl plank flooring flows seamlessly—no carpet anywhere! The primary suite features a garden tub, separate shower, and walk-in closet. Additional highlights include walk in closets in all bedrooms, tankless water heater, smart connect Wi-Fi thermostat, convenient laundry room off the kitchen leading to the garage, and added attic decking for extra storage. Relax while taking in peaceful pond views, all in a well-loved neighborhood just minutes from Downtown Covington and the Hwy 21 corridor. Located in Flood Zone “X”.
Contact an agent
Home facts
- Year built:2022
- Listing ID #:2521031
- Added:157 day(s) ago
- Updated:February 14, 2026 at 04:09 PM
Rooms and interior
- Bedrooms:3
- Total bathrooms:2
- Full bathrooms:2
- Living area:1,593 sq. ft.
Heating and cooling
- Cooling:1 Unit, Central Air
- Heating:Central, Heating
Structure and exterior
- Roof:Shingle
- Year built:2022
- Building area:1,593 sq. ft.
- Lot area:0.14 Acres
Schools
- High school:STPSB
- Middle school:STPSB
- Elementary school:STPSB
Utilities
- Water:Public
- Sewer:Public Sewer
Finances and disclosures
- Price:$282,000
- Price per sq. ft.:$131.53
New listings near 11305 Clover Knoll Drive
- Open Sat, 1am to 3pmNew
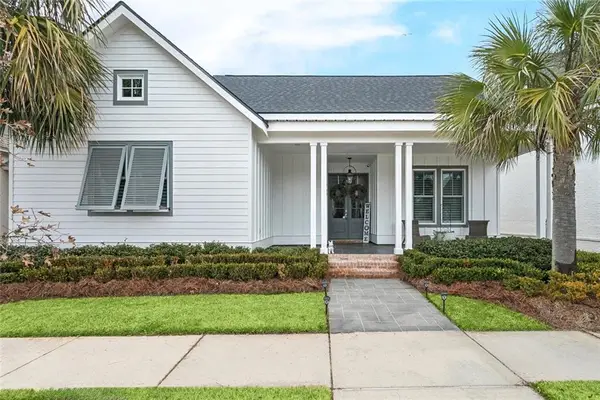 $585,000Active3 beds 3 baths2,010 sq. ft.
$585,000Active3 beds 3 baths2,010 sq. ft.960 Beauregard Parkway, Covington, LA 70433
MLS# 2542119Listed by: COMPASS MANDEVILLE (LATT15) - New
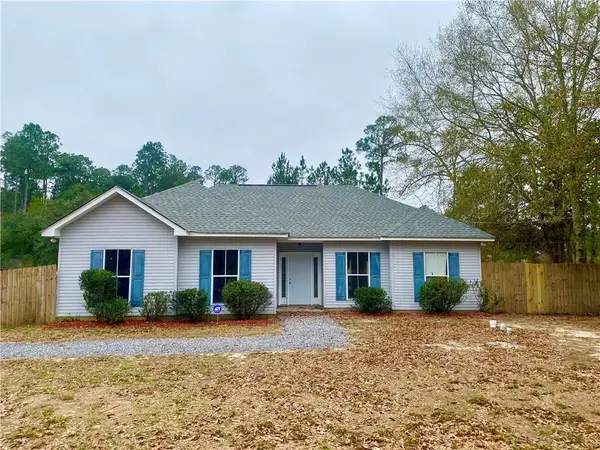 $189,500Active3 beds 2 baths1,400 sq. ft.
$189,500Active3 beds 2 baths1,400 sq. ft.73169 Penn Mill Road, Covington, LA 70435
MLS# 2539703Listed by: BERKSHIRE HATHAWAY HOMESERVICES PREFERRED, REALTOR 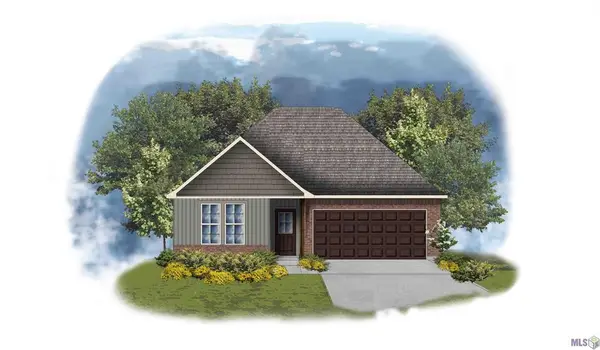 $304,153Pending4 beds 3 baths1,833 sq. ft.
$304,153Pending4 beds 3 baths1,833 sq. ft.19713 Calden Court, Covington, LA 70433
MLS# NO2026002645Listed by: CICERO REALTY, LLC- New
 $2,600,000Active7 beds 6 baths6,459 sq. ft.
$2,600,000Active7 beds 6 baths6,459 sq. ft.74550 River Road, Covington, LA 70435
MLS# 2541671Listed by: CRESCENT SOTHEBY'S INTL REALTY - New
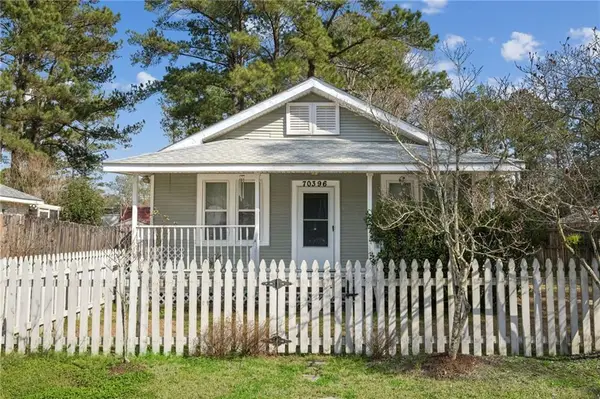 $170,000Active2 beds 1 baths1,196 sq. ft.
$170,000Active2 beds 1 baths1,196 sq. ft.70396 3rd Street, Covington, LA 70433
MLS# 2542975Listed by: KELLER WILLIAMS REALTY SERVICES - New
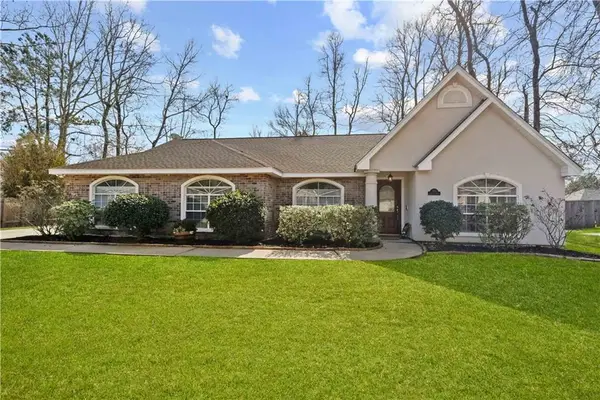 $335,000Active4 beds 2 baths1,959 sq. ft.
$335,000Active4 beds 2 baths1,959 sq. ft.707 Stonewood Drive, Covington, LA 70433
MLS# 2542221Listed by: COMPASS SLIDELL (LATT14) - New
 $315,000Active4 beds 3 baths1,843 sq. ft.
$315,000Active4 beds 3 baths1,843 sq. ft.13394 Riverlake Drive, Covington, LA 70434
MLS# 2542434Listed by: 1 PERCENT LISTS - New
 $297,511Active3 beds 2 baths1,561 sq. ft.
$297,511Active3 beds 2 baths1,561 sq. ft.3056 Estelle Court, Covington, LA 70435
MLS# NO2026002758Listed by: CICERO REALTY, LLC - New
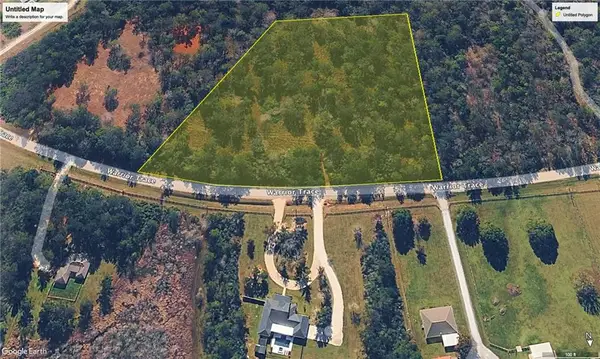 $199,000Active6 Acres
$199,000Active6 AcresLot 67 Warrior Trace, Covington, LA 70435
MLS# 2542400Listed by: CENTURY 21 J. CARTER & COMPANY - New
 $649,000Active5 beds 4 baths3,450 sq. ft.
$649,000Active5 beds 4 baths3,450 sq. ft.423 River Oaks Drive, Covington, LA 70433
MLS# 2542498Listed by: COMPASS MANDEVILLE (LATT15)

