1161 Delta Lane, Covington, LA 70433
Local realty services provided by:ERA Sarver Real Estate
1161 Delta Lane,Covington, LA 70433
$555,000
- 4 Beds
- 3 Baths
- 2,278 sq. ft.
- Single family
- Active
Listed by: ashley callahan
Office: 1 percent lists gulf south
MLS#:2531176
Source:LA_GSREIN
Price summary
- Price:$555,000
- Price per sq. ft.:$169.62
- Monthly HOA dues:$83.33
About this home
Second chances don’t come often! This beautifully maintained property was recently sold, but the seller’s situation shifted, creating a rare second chance for a new buyer. Dreamy, custom built 4 bedroom, 2.5 bath home in one of the Northshore's premiere gated, waterfront communities - River Club. This home features an expansive foyer with soaring 11ft ceilings, vinyl plank and tile flooring throughout, premium finishes and fixtures, split floor plan, built-in safe room, and bonus storage in garage. Luxurious living room features ventless brick, gas fireplace with custom built-ins, trey ceiling, and wall of windows oozing in natural light. Stunning kitchen with generous island, custom cabinets, stainless appliances including 6-burner gas range/oven and commercial grade refrigerator and freezer. Fabulous formal dining with wall of windows overlooking the rear yard that backs to wooded greenspace. Lavish primary suite with custom moldings and trey ceiling, and luxurious ensuite featuring a double vanity, large soaking tub, tiled walk-in shower, and generous custom closet. Two guest bedrooms share jack-and-jill bathroom. Fourth bedroom with access to half bath. Custom and discreet built-in safe designed to provide secure storage for your most important belongings. Fantastic, oversized brick patio with cypress ceilings, complete with outdoor kitchen perfect for entertaining! Oversized garage with extended bay that can easily be converted to a spacious secondary laundry room. Perfectly positioned for convenience - centrally located to all restaurants, shopping, and offers ease of access to I-12! River Club offers a secluded, gated community where residents can enjoy water activities and the convenience of town living. Property owners also have access to the marina and the option to rent a boat slip. Zoned for Madisonville/Mandeville schools! Truly a MUST SEE Property!
Contact an agent
Home facts
- Year built:2022
- Listing ID #:2531176
- Added:1 day(s) ago
- Updated:November 16, 2025 at 02:11 AM
Rooms and interior
- Bedrooms:4
- Total bathrooms:3
- Full bathrooms:2
- Half bathrooms:1
- Living area:2,278 sq. ft.
Heating and cooling
- Cooling:1 Unit, Central Air
- Heating:Central, Heating, Multiple Heating Units
Structure and exterior
- Roof:Shingle
- Year built:2022
- Building area:2,278 sq. ft.
- Lot area:0.17 Acres
Schools
- High school:MANDEVILLE
- Middle school:MADISONVILLE
- Elementary school:LANCASTER/MAD
Utilities
- Water:Public
- Sewer:Public Sewer
Finances and disclosures
- Price:$555,000
- Price per sq. ft.:$169.62
New listings near 1161 Delta Lane
- New
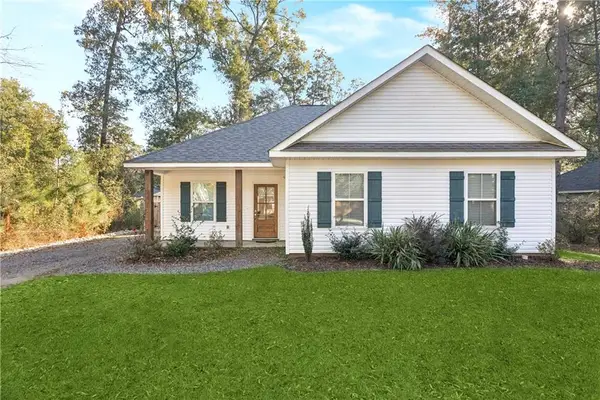 $299,000Active3 beds 2 baths1,304 sq. ft.
$299,000Active3 beds 2 baths1,304 sq. ft.71060 Lake Placid Drive, Covington, LA 70433
MLS# 2531104Listed by: GRIT REALTY LLC - New
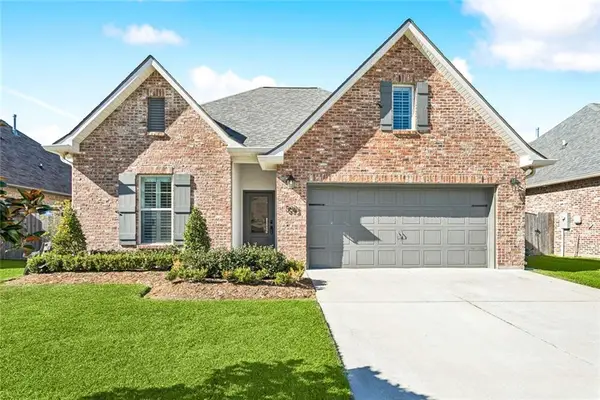 $372,000Active4 beds 3 baths2,072 sq. ft.
$372,000Active4 beds 3 baths2,072 sq. ft.592 Terrace Lake Drive, Covington, LA 70435
MLS# 2530761Listed by: COMPASS COVINGTON (LATT27) - New
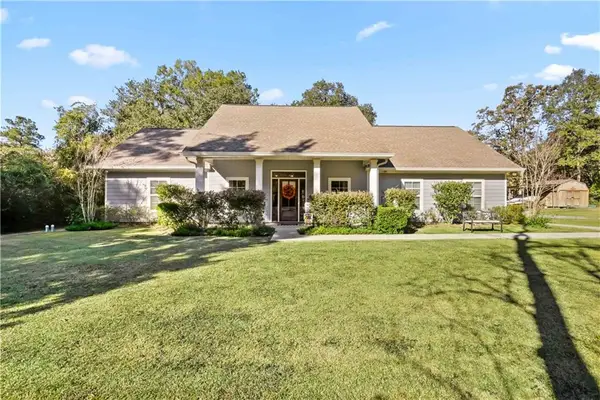 $360,000Active3 beds 2 baths1,810 sq. ft.
$360,000Active3 beds 2 baths1,810 sq. ft.23463 N Gretchen Drive, Covington, LA 70435
MLS# 2530856Listed by: BERKSHIRE HATHAWAY HOMESERVICES PREFERRED, REALTOR - New
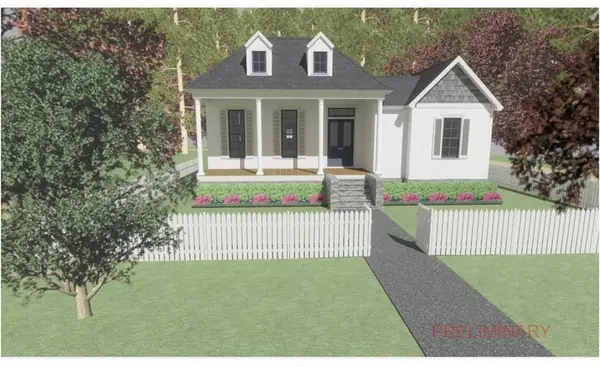 $625,000Active4 beds 2 baths2,322 sq. ft.
$625,000Active4 beds 2 baths2,322 sq. ft.1416 W 18th Avenue, Covington, LA 70433
MLS# 2531018Listed by: KPG REALTY, LLC - New
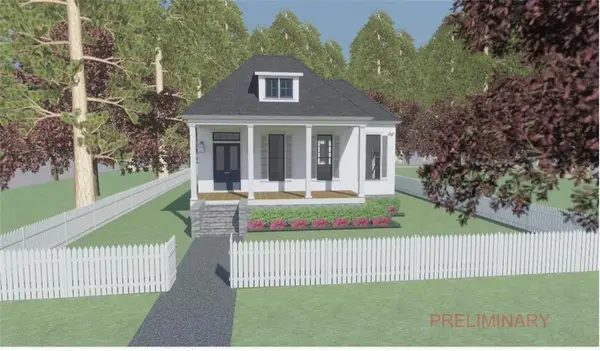 $635,000Active4 beds 2 baths2,360 sq. ft.
$635,000Active4 beds 2 baths2,360 sq. ft.1420 W 18th Avenue, Covington, LA 70433
MLS# 2530996Listed by: KPG REALTY, LLC - New
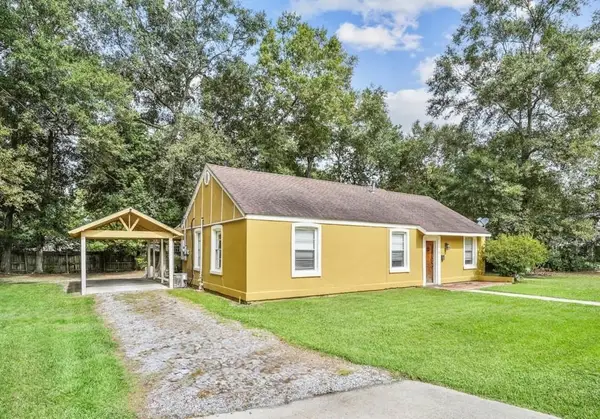 $298,000Active3 beds 1 baths1,235 sq. ft.
$298,000Active3 beds 1 baths1,235 sq. ft.333 N Tyler Street, Covington, LA 70433
MLS# 2531006Listed by: REVE, REALTORS - Open Sun, 1 to 3pmNew
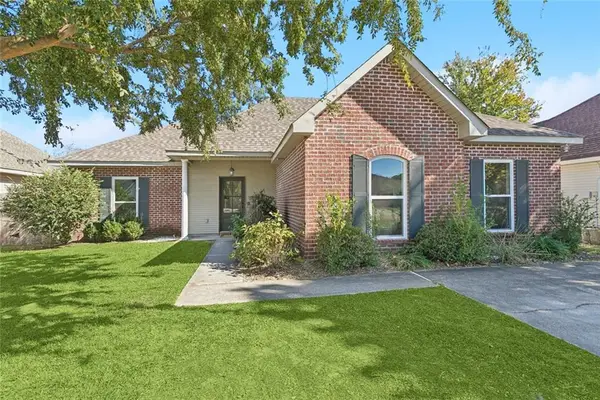 $275,000Active3 beds 2 baths1,451 sq. ft.
$275,000Active3 beds 2 baths1,451 sq. ft.70040 4th Street, Covington, LA 70433
MLS# 2529409Listed by: GRIT REALTY LLC - Open Wed, 12 to 2pmNew
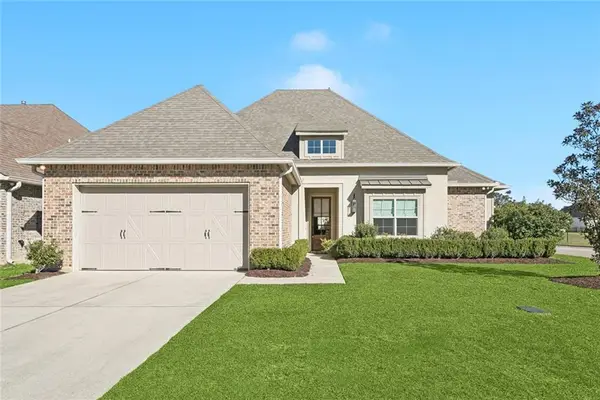 $354,999Active3 beds 2 baths1,730 sq. ft.
$354,999Active3 beds 2 baths1,730 sq. ft.461 Tiger Avenue, Covington, LA 70433
MLS# 2530298Listed by: COMPASS MANDEVILLE (LATT15)  $179,900Pending5 beds 2 baths2,680 sq. ft.
$179,900Pending5 beds 2 baths2,680 sq. ft.21216 Gardenia Street, Covington, LA 70435
MLS# 2524590Listed by: ZMD REALTY
