1193 Delta Lane, Covington, LA 70433
Local realty services provided by:ERA TOP AGENT REALTY
1193 Delta Lane,Covington, LA 70433
$679,000Last list price
- 4 Beds
- 3 Baths
- - sq. ft.
- Single family
- Sold
Listed by: gayle sisk
Office: reve, realtors
MLS#:2507687
Source:LA_GSREIN
Sorry, we are unable to map this address
Price summary
- Price:$679,000
- Monthly HOA dues:$83.33
About this home
Expect to be impressed when you enter this 3 yr old home located in gated River Club Subd! This beautiful one-story home boasts 4 bedrooms/3 full baths; gorgeous entry hallway with arched openings; wood floors in all living areas; stunning kitchen with large island, beautiful backsplash, stainless appliances including built-in refrigerator/freezer and large walk-in pantry; Quartz countertops in kitchen, all baths, computer desk, laundry room and mudroom area; large den with corner brick fireplace with beam mantle; built-ins in den with cabinets to the ceiling; plate glass windows in dining room and den overlook the large covered patio and inground pool with chiller and heat pump. Don't miss the oversized garage: 900 sf insulated garage with HVAC and separate walk-in storage closet, Ninja coating on garage floor, hot and cold water taps, 220V outlet for tools or electric charger! Avg electric bill is $190. Subdivision has a marina with boat slips available for a separate fee + 1 mile nature trail. Flood Zone "C".
Contact an agent
Home facts
- Year built:2022
- Listing ID #:2507687
- Added:325 day(s) ago
- Updated:January 11, 2026 at 07:45 AM
Rooms and interior
- Bedrooms:4
- Total bathrooms:3
- Full bathrooms:3
Heating and cooling
- Cooling:2 Units, Central Air
- Heating:Central, Heating, Multiple Heating Units
Structure and exterior
- Roof:Shingle
- Year built:2022
Schools
- Elementary school:www.stpsb.org
Utilities
- Water:Public
- Sewer:Public Sewer
Finances and disclosures
- Price:$679,000
New listings near 1193 Delta Lane
- Open Sun, 2 to 4pmNew
 $765,000Active3 beds 3 baths2,484 sq. ft.
$765,000Active3 beds 3 baths2,484 sq. ft.1012 W 11th Avenue, Covington, LA 70433
MLS# 2537120Listed by: COMPASS COVINGTON (LATT27) - New
 $975,000Active5 beds 4 baths3,224 sq. ft.
$975,000Active5 beds 4 baths3,224 sq. ft.5009 Twin River Place, Covington, LA 70433
MLS# 2537474Listed by: NEXTHOME REAL ESTATE PROFESSIONALS - New
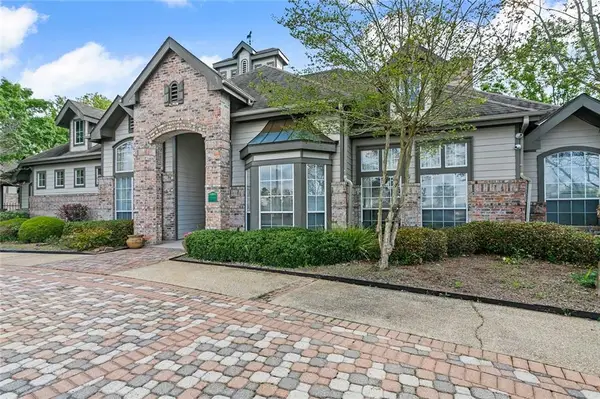 $145,000Active2 beds 2 baths1,051 sq. ft.
$145,000Active2 beds 2 baths1,051 sq. ft.350 Emerald Forest Boulevard #4201, Covington, LA 70433
MLS# 2537445Listed by: BERKSHIRE HATHAWAY HOMESERVICES PREFERRED, REALTOR - New
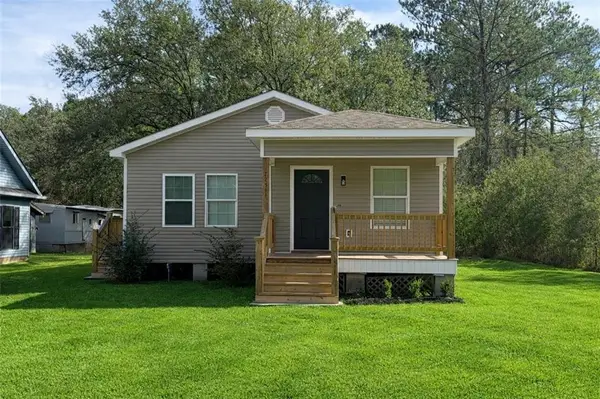 $185,000Active4 beds 2 baths1,282 sq. ft.
$185,000Active4 beds 2 baths1,282 sq. ft.72514 Rose Street, Covington, LA 70435
MLS# 2537076Listed by: RED DOOR REALTY, INC. - New
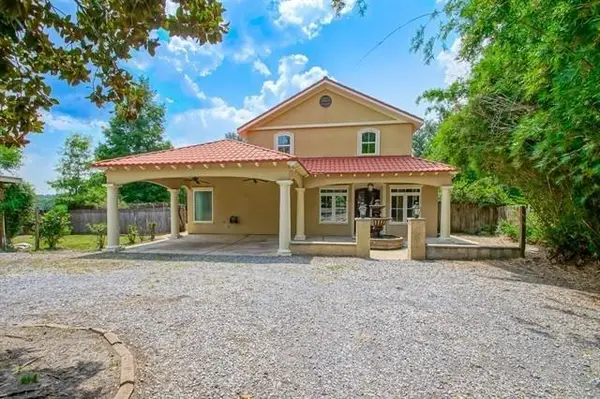 $630,000Active4 beds 5 baths2,664 sq. ft.
$630,000Active4 beds 5 baths2,664 sq. ft.22009 Spring Clover Lane, Covington, LA 70435
MLS# 2537089Listed by: KELLER WILLIAMS REALTY SERVICES 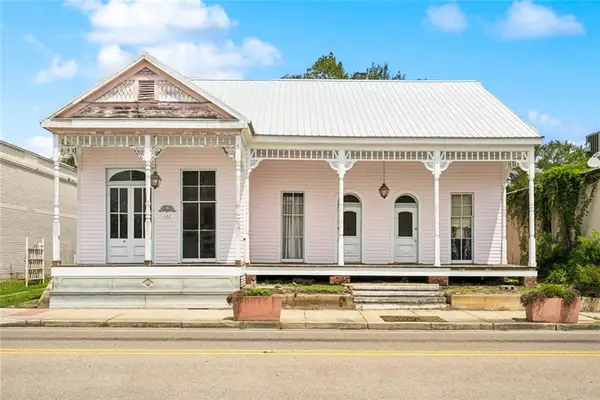 $740,000Active3 beds 3 baths1,964 sq. ft.
$740,000Active3 beds 3 baths1,964 sq. ft.626 E Boston Street, Covington, LA 70433
MLS# 2517183Listed by: LATTER & BLUM (LATT27)- New
 $380,000Active3 beds 2 baths2,300 sq. ft.
$380,000Active3 beds 2 baths2,300 sq. ft.69397 6th Avenue, Covington, LA 70433
MLS# 2537095Listed by: COMMUNITY REALESTATE LLC - New
 $315,000Active3 beds 2 baths1,718 sq. ft.
$315,000Active3 beds 2 baths1,718 sq. ft.2492 Dixie Drive, Covington, LA 70435
MLS# 2536998Listed by: KELLER WILLIAMS REALTY SERVICES - Open Wed, 12 to 2pmNew
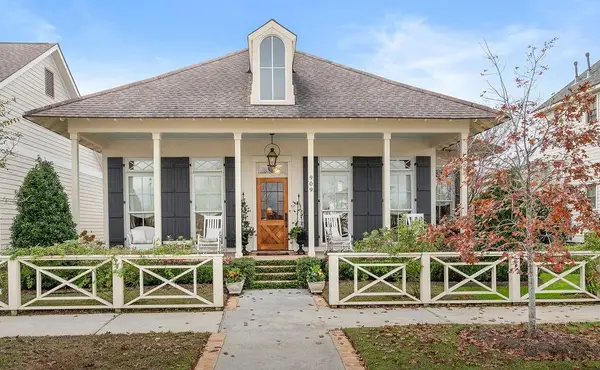 $738,000Active3 beds 3 baths2,437 sq. ft.
$738,000Active3 beds 3 baths2,437 sq. ft.909 Tezcucco Court, Covington, LA 70433
MLS# 2536805Listed by: BERKSHIRE HATHAWAY HOMESERVICES PREFERRED, REALTOR - Open Wed, 12 to 2pmNew
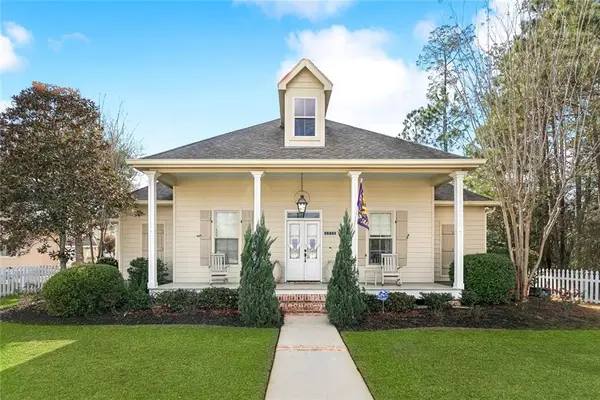 $599,000Active4 beds 3 baths2,400 sq. ft.
$599,000Active4 beds 3 baths2,400 sq. ft.1511 Savannah Street, Covington, LA 70433
MLS# 2536728Listed by: COMPASS MANDEVILLE (LATT15)
