123 N Dogwood Drive, Covington, LA 70433
Local realty services provided by:ERA TOP AGENT REALTY
123 N Dogwood Drive,Covington, LA 70433
$2,900,000
- 5 Beds
- 9 Baths
- 9,989 sq. ft.
- Single family
- Active
Listed by: marcus clavier
Office: nations real estate services llc.
MLS#:2536677
Source:LA_GSREIN
Price summary
- Price:$2,900,000
- Price per sq. ft.:$219.28
- Monthly HOA dues:$35
About this home
Set on 3.56 private acres with 268 feet of deep, navigable frontage on the Tchefuncte River, this gated, exceptional, waterfront estate blends architectural presence, refined craftsmanship, and modern infrastructure. A custom iron entry opens to a soaring foyer with a sweeping grand staircase, hand-forged wrought-iron railing, and a dramatic hand-blown glass chandelier with electronic lift.
Cross-beamed ceilings, bespoke lighting, and four fireplaces create warmth and sophistication throughout. The professional-grade kitchen is designed for both entertaining and everyday living, featuring a Thor eight-burner range with griddle and dual ovens, custom hood and pot filler, three dishwashers, two warming drawers, double standing wine cooler, ice maker, quartz countertops, and Calacatta Gold marble backsplash. An enclosed, climate-controlled herb garden with misting system offers year-round fresh ingredients.
An adjacent entertainer’s bar showcases Cristallo stone countertops, custom cabinetry, ice maker, sink, and a glass-enclosed wine room allows the perfect showcase for a finely curated collection. A private media room with stadium seating for twelve delivers a true cinema experience, while the mahogany-paneled private office—crafted from reclaimed wood—adds timeless character.
The riverfront primary suite is a private retreat with French doors framing tranquil views, a morning kitchen, spa-level bath, and expansive custom closet with island and private laundry. Modern systems include a 2019 shingle roof, four zoned HVAC units, three tankless water heaters, commercial Phase-3 electrical, dedicated IT closet, and an artisan well reaching 1,829 feet.
Outdoors, a footbridge leads to a Redwood entertaining pavilion, while a hidden underground wine cellar with cement walls, mahogany racks, and professional dehumidification offers a rare collector’s space. Thoughtfully upgraded and impeccably positioned, this is a truly distinctive Covington riverfront estate.
Contact an agent
Home facts
- Year built:1976
- Listing ID #:2536677
- Added:336 day(s) ago
- Updated:January 07, 2026 at 05:11 PM
Rooms and interior
- Bedrooms:5
- Total bathrooms:9
- Full bathrooms:7
- Half bathrooms:2
- Living area:9,989 sq. ft.
Heating and cooling
- Cooling:3+ Units, Central Air
- Heating:Central, Heating, Multiple Heating Units
Structure and exterior
- Roof:Shingle
- Year built:1976
- Building area:9,989 sq. ft.
- Lot area:3.56 Acres
Utilities
- Water:Well
- Sewer:Septic Tank
Finances and disclosures
- Price:$2,900,000
- Price per sq. ft.:$219.28
New listings near 123 N Dogwood Drive
- New
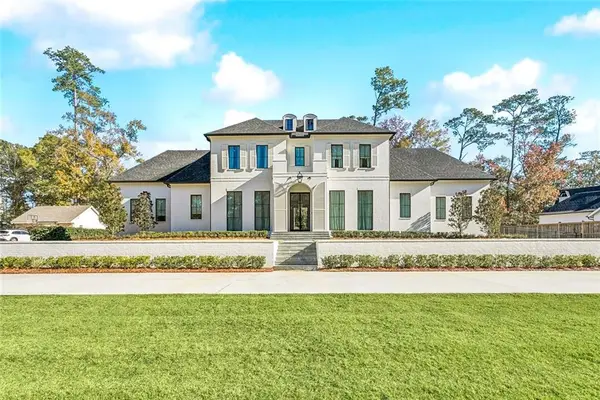 $2,690,000Active6 beds 6 baths6,000 sq. ft.
$2,690,000Active6 beds 6 baths6,000 sq. ft.52 Mistletoe Drive, Covington, LA 70433
MLS# 2533720Listed by: MCENERY RESIDENTIAL, LLC - New
 $230,000Active2 beds 2 baths1,260 sq. ft.
$230,000Active2 beds 2 baths1,260 sq. ft.603 W 25th Avenue, Covington, LA 70433
MLS# 2536886Listed by: SIMPLE CHOICE REALTY, INC - New
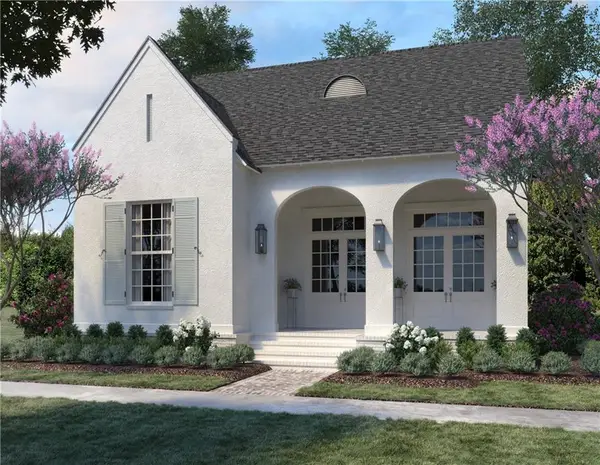 $685,000Active3 beds 3 baths2,381 sq. ft.
$685,000Active3 beds 3 baths2,381 sq. ft.119 Sage Alley, Covington, LA 70433
MLS# 2536834Listed by: KELLER WILLIAMS REALTY PREMIER PARTNERS - New
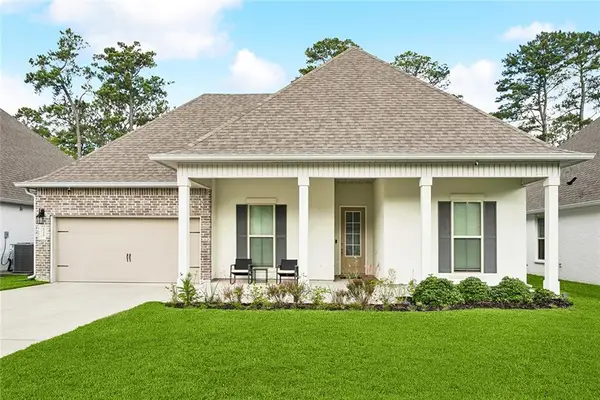 $490,000Active5 beds 3 baths2,729 sq. ft.
$490,000Active5 beds 3 baths2,729 sq. ft.67529 Emerald Dove Drive, Covington, LA 70433
MLS# 2536710Listed by: SELECT REALTY GROUP, LLC - New
 $220,000Active3 beds 2 baths1,152 sq. ft.
$220,000Active3 beds 2 baths1,152 sq. ft.16 Hickory Drive, Covington, LA 70433
MLS# 2536733Listed by: COMPASS COVINGTON (LATT27) - New
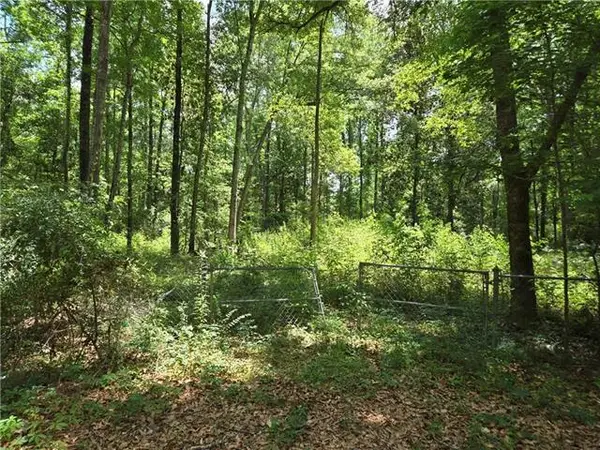 $65,000Active1.32 Acres
$65,000Active1.32 AcresE 5th Street, Covington, LA 70433
MLS# 2536675Listed by: 1 PERCENT LISTS GULF SOUTH 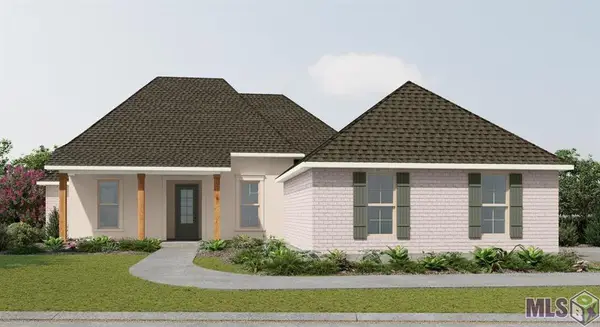 $458,063Pending4 beds 3 baths2,614 sq. ft.
$458,063Pending4 beds 3 baths2,614 sq. ft.664 Elk Ridge, Covington, LA 70435
MLS# NO2026000187Listed by: CICERO REALTY, LLC- New
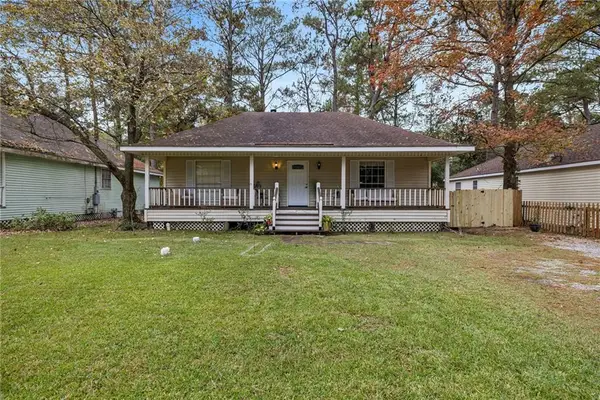 $205,999Active3 beds 2 baths1,480 sq. ft.
$205,999Active3 beds 2 baths1,480 sq. ft.70319 L Street, Covington, LA 70433
MLS# 2536524Listed by: NEXTHOME REAL ESTATE PROFESSIONALS 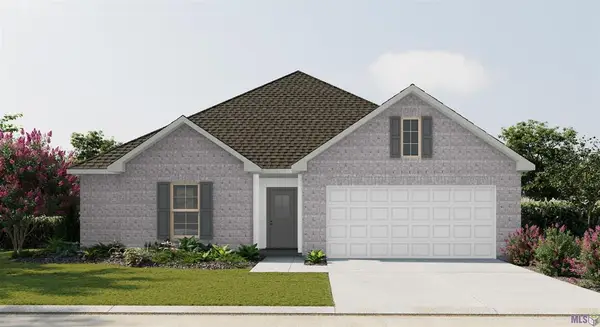 $273,071Pending3 beds 2 baths1,522 sq. ft.
$273,071Pending3 beds 2 baths1,522 sq. ft.19662 Calden Court, Covington, LA 70433
MLS# NO2026000177Listed by: CICERO REALTY, LLC- New
 $310,000Active2 beds 2 baths2,215 sq. ft.
$310,000Active2 beds 2 baths2,215 sq. ft.506 Rue De Bac, Covington, LA 70435
MLS# 2535743Listed by: HOMESMART REALTY SOUTH
