125 Country Club Drive, Covington, LA 70433
Local realty services provided by:ERA TOP AGENT REALTY
125 Country Club Drive,Covington, LA 70433
$615,000
- 4 Beds
- 3 Baths
- 3,285 sq. ft.
- Single family
- Active
Listed by: todd dean
Office: select realty group, llc.
MLS#:2510877
Source:LA_GSREIN
Price summary
- Price:$615,000
- Price per sq. ft.:$150.51
- Monthly HOA dues:$6.25
About this home
Beautiful 4-Bedroom, 3-Bath Home with Resort-Style Backyard in one of Mandeville’s Top School Districts. This spacious and inviting home offers an open floor plan featuring a keeping room, breakfast area, formal dining room, and a large, screened porch for entertaining or relaxing. A versatile upstairs bonus room can easily serve as a fifth bedroom to accommodate your needs. Step outside to your private backyard oasis, complete with a sparkling inground pool, expansive lawn, palm trees, and lush gardens filled with tropical fruits. Situated on a generous half-acre lot in the centrally located Covington Country Club, this property combines comfort, space, and an unmatched outdoor retreat — all within one of Mandeville’s premier school districts.
Contact an agent
Home facts
- Year built:2006
- Listing ID #:2510877
- Added:160 day(s) ago
- Updated:December 17, 2025 at 08:24 PM
Rooms and interior
- Bedrooms:4
- Total bathrooms:3
- Full bathrooms:3
- Living area:3,285 sq. ft.
Heating and cooling
- Cooling:2 Units, Central Air
- Heating:Central, Heating, Multiple Heating Units
Structure and exterior
- Roof:Shingle
- Year built:2006
- Building area:3,285 sq. ft.
Schools
- High school:stpsb.org
- Middle school:stpsb.org
- Elementary school:stpsb.org
Utilities
- Water:Public
- Sewer:Public Sewer
Finances and disclosures
- Price:$615,000
- Price per sq. ft.:$150.51
New listings near 125 Country Club Drive
- New
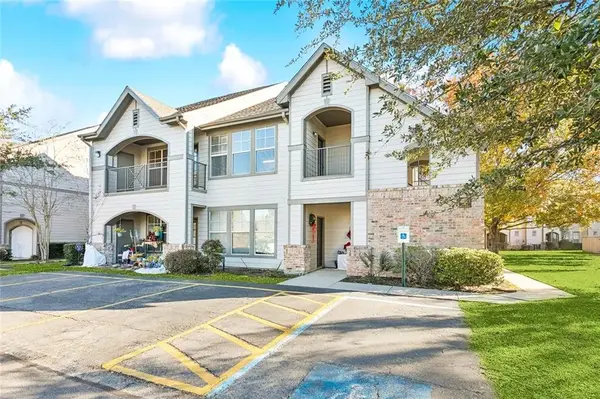 $130,000Active2 beds 2 baths1,200 sq. ft.
$130,000Active2 beds 2 baths1,200 sq. ft.350 Emerald Forest Boulevard #2204, Covington, LA 70433
MLS# 2534876Listed by: KELLER WILLIAMS REALTY 455-0100 - New
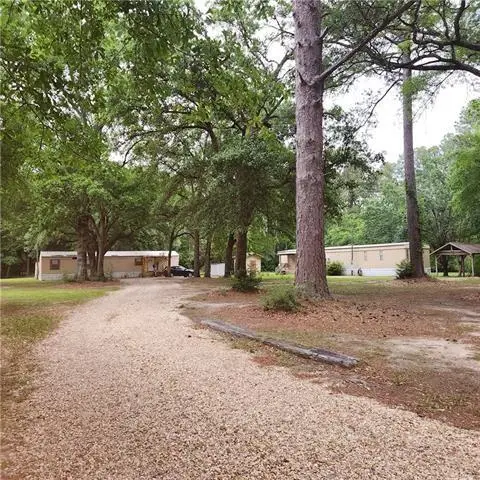 $265,000Active3 beds 6 baths3,200 sq. ft.
$265,000Active3 beds 6 baths3,200 sq. ft.22401 Ray Keen Road, Covington, LA 70435
MLS# 2535026Listed by: COMMUNITY REALESTATE LLC 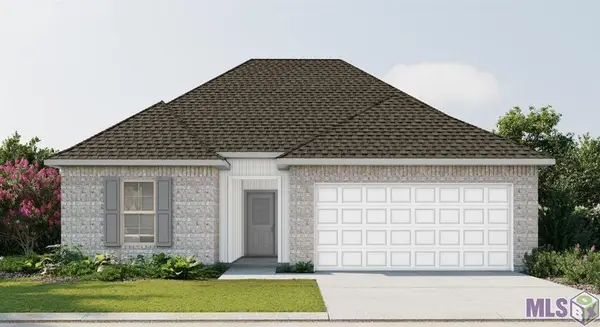 $275,976Pending3 beds 2 baths1,538 sq. ft.
$275,976Pending3 beds 2 baths1,538 sq. ft.19634 Calden Court, Covington, LA 70433
MLS# NO2025022572Listed by: CICERO REALTY, LLC- New
 $990,000Active4 beds 4 baths3,137 sq. ft.
$990,000Active4 beds 4 baths3,137 sq. ft.201 Rue Chantilly, Covington, LA 70433
MLS# 2534961Listed by: THRIVE REAL ESTATE LLC - New
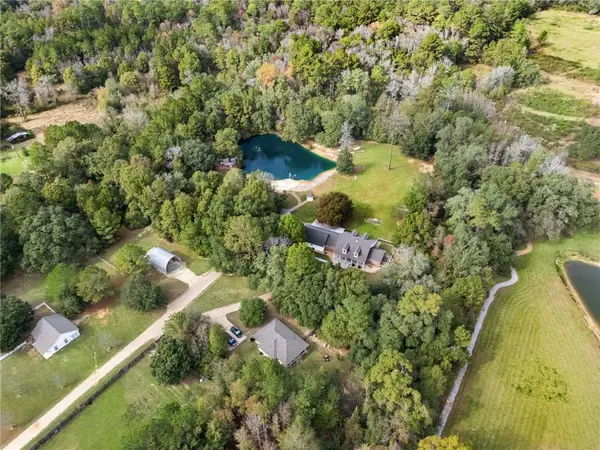 $849,000Active5 beds 5 baths4,249 sq. ft.
$849,000Active5 beds 5 baths4,249 sq. ft.23375 Lowe Davis Road, Covington, LA 70435
MLS# 2531683Listed by: BERKSHIRE HATHAWAY HOMESERVICES PREFERRED, REALTOR - New
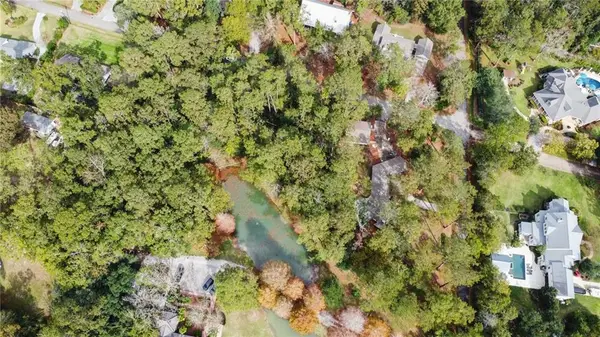 $719,900Active0.92 Acres
$719,900Active0.92 AcresPhyllis Drive, Covington, LA 70433
MLS# 2534770Listed by: COMPASS MANDEVILLE (LATT15) - New
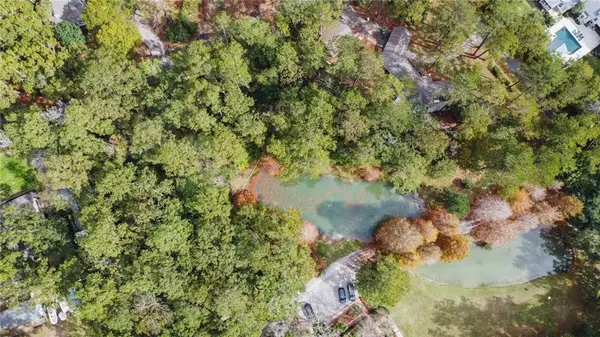 $535,900Active0.68 Acres
$535,900Active0.68 Acres0 Phyllis Drive, Covington, LA 70433
MLS# 2534771Listed by: COMPASS MANDEVILLE (LATT15)  $33,900Active0 Acres
$33,900Active0 AcresWalnut Street, Covington, LA 70433
MLS# 2507143Listed by: UNITED REAL ESTATE PARTNERS LLC- New
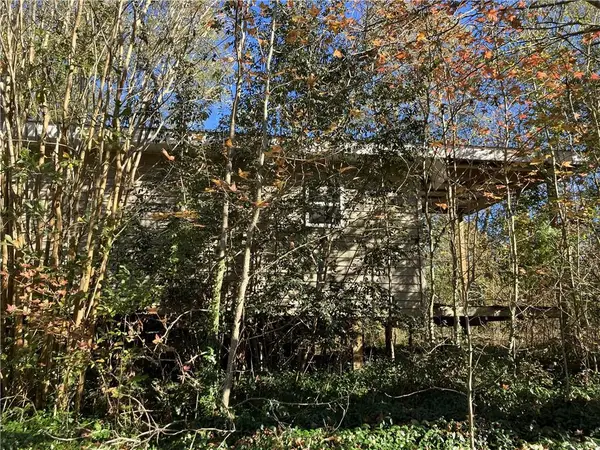 $69,000Active1 beds -- baths695 sq. ft.
$69,000Active1 beds -- baths695 sq. ft.82060 Green Hills Drive, Covington, LA 70435
MLS# 2534665Listed by: SMITH & CORE, INC. - New
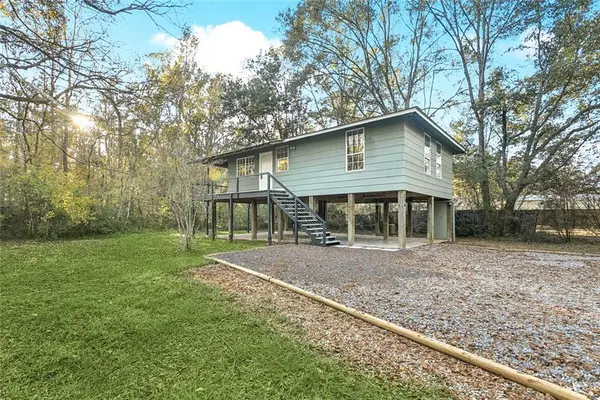 $238,000Active2 beds 1 baths864 sq. ft.
$238,000Active2 beds 1 baths864 sq. ft.200 S Grant Street, Covington, LA 70433
MLS# 2534675Listed by: KPG REALTY, LLC
