1516 Aristocrat Court, Covington, LA 70433
Local realty services provided by:ERA TOP AGENT REALTY
Listed by: brenda newfield
Office: newfield realty group inc.
MLS#:2522820
Source:LA_GSREIN
Price summary
- Price:$599,999
- Price per sq. ft.:$137.52
- Monthly HOA dues:$90.5
About this home
SHOWSTOPPER This beauty brings ALL the curb appeal with lush landscaping, a stately brick exterior, and a double iron gate entry that screams “welcome home to Mandeville schools in style.”
Inside is a WOW factor. Plantation shutters, soaring ceilings with triple crown molding, gleaming bamboo floors, and a primary suite that’s a RETREAT—vaulted ceilings, double-sided fireplace, spa-worthy jetted tub, double vanities, AND dual walk-in closets. The kitchen is loaded with character—exposed brick, a massive pantry, and a laundry room that makes chores feel like a breeze. Cozy up in the living room with its gas fireplace + custom built-ins or enjoy the smart split floor plan with guest wing, full bath, and private OFFICE.
Upstairs? A HUGE bonus room great for movie nights, game days, or overnight guests. And the extras! Oh, they deliver BIG: Whole-house generator = peace of mind. TWO AC units for zoned heating + cooling. Dual attic entrances for easy access (one walk in). Garage storage with built-in shelving. Outside = entertainer’s dream. Rock on the front porch or party on the covered back porch—this one checks EVERY box. Homes like this don’t last—schedule your showing TODAY before it’s gone! Subdivision with pool and tennis courts for family pleasure.
Contact an agent
Home facts
- Year built:2004
- Listing ID #:2522820
- Added:143 day(s) ago
- Updated:February 14, 2026 at 04:09 PM
Rooms and interior
- Bedrooms:4
- Total bathrooms:3
- Full bathrooms:3
- Living area:3,362 sq. ft.
Heating and cooling
- Cooling:2 Units, Central Air
- Heating:Central, Heating, Multiple Heating Units
Structure and exterior
- Roof:Shingle
- Year built:2004
- Building area:3,362 sq. ft.
- Lot area:0.44 Acres
Utilities
- Water:Public
- Sewer:Public Sewer
Finances and disclosures
- Price:$599,999
- Price per sq. ft.:$137.52
New listings near 1516 Aristocrat Court
- Open Sat, 1am to 3pmNew
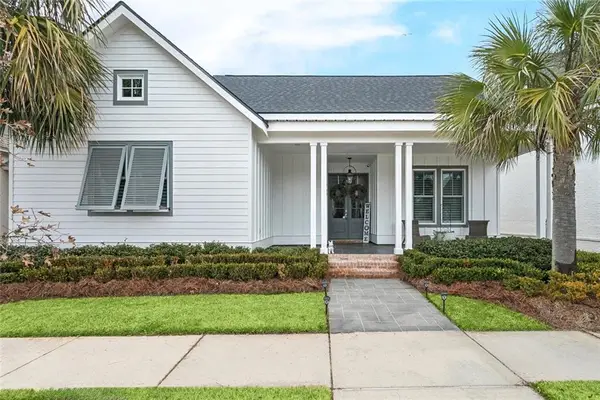 $585,000Active3 beds 3 baths2,010 sq. ft.
$585,000Active3 beds 3 baths2,010 sq. ft.960 Beauregard Parkway, Covington, LA 70433
MLS# 2542119Listed by: COMPASS MANDEVILLE (LATT15) - New
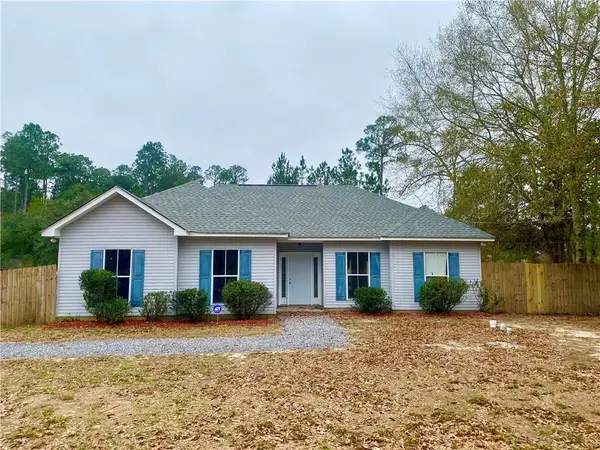 $189,500Active3 beds 2 baths1,400 sq. ft.
$189,500Active3 beds 2 baths1,400 sq. ft.73169 Penn Mill Road, Covington, LA 70435
MLS# 2539703Listed by: BERKSHIRE HATHAWAY HOMESERVICES PREFERRED, REALTOR 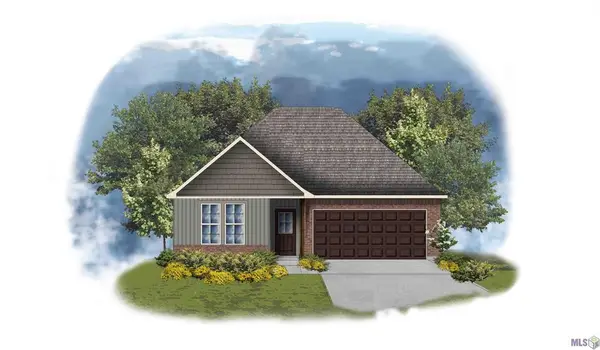 $304,153Pending4 beds 3 baths1,833 sq. ft.
$304,153Pending4 beds 3 baths1,833 sq. ft.19713 Calden Court, Covington, LA 70433
MLS# NO2026002645Listed by: CICERO REALTY, LLC- New
 $2,600,000Active7 beds 6 baths6,459 sq. ft.
$2,600,000Active7 beds 6 baths6,459 sq. ft.74550 River Road, Covington, LA 70435
MLS# 2541671Listed by: CRESCENT SOTHEBY'S INTL REALTY - New
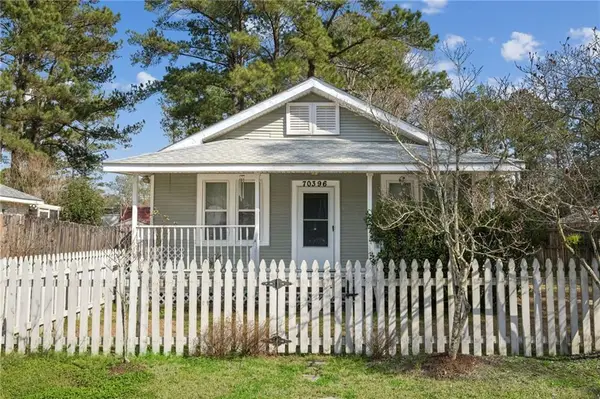 $170,000Active2 beds 1 baths1,196 sq. ft.
$170,000Active2 beds 1 baths1,196 sq. ft.70396 3rd Street, Covington, LA 70433
MLS# 2542975Listed by: KELLER WILLIAMS REALTY SERVICES - New
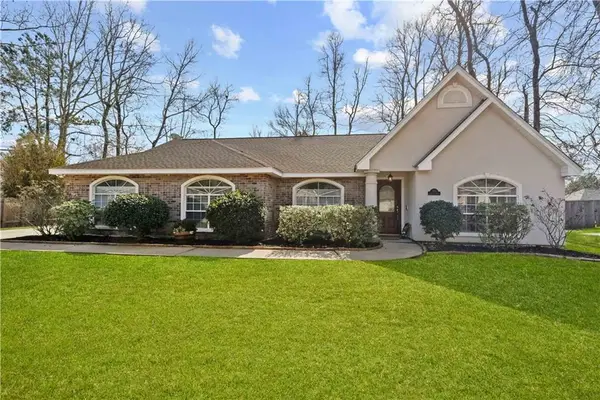 $335,000Active4 beds 2 baths1,959 sq. ft.
$335,000Active4 beds 2 baths1,959 sq. ft.707 Stonewood Drive, Covington, LA 70433
MLS# 2542221Listed by: COMPASS SLIDELL (LATT14) - New
 $315,000Active4 beds 3 baths1,843 sq. ft.
$315,000Active4 beds 3 baths1,843 sq. ft.13394 Riverlake Drive, Covington, LA 70434
MLS# 2542434Listed by: 1 PERCENT LISTS - New
 $297,511Active3 beds 2 baths1,561 sq. ft.
$297,511Active3 beds 2 baths1,561 sq. ft.3056 Estelle Court, Covington, LA 70435
MLS# NO2026002758Listed by: CICERO REALTY, LLC - New
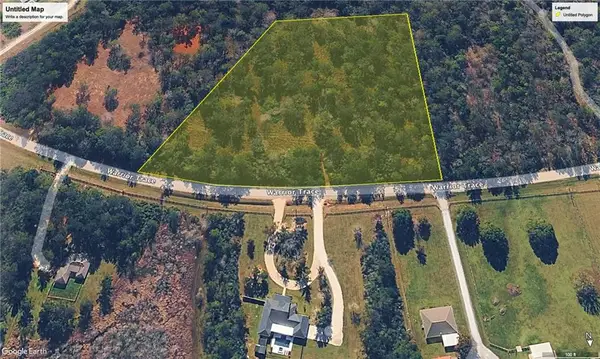 $199,000Active6 Acres
$199,000Active6 AcresLot 67 Warrior Trace, Covington, LA 70435
MLS# 2542400Listed by: CENTURY 21 J. CARTER & COMPANY - New
 $649,000Active5 beds 4 baths3,450 sq. ft.
$649,000Active5 beds 4 baths3,450 sq. ft.423 River Oaks Drive, Covington, LA 70433
MLS# 2542498Listed by: COMPASS MANDEVILLE (LATT15)

