16761 Highland Heights Drive, Covington, LA 70435
Local realty services provided by:ERA Sarver Real Estate
16761 Highland Heights Drive,Covington, LA 70435
$297,500
- 4 Beds
- 2 Baths
- 1,900 sq. ft.
- Single family
- Active
Listed by: cynthia benbow
Office: keller williams realty services
MLS#:2520148
Source:LA_GSREIN
Price summary
- Price:$297,500
- Price per sq. ft.:$118.01
- Monthly HOA dues:$29.17
About this home
Welcome to this beautifully maintained one-story home in the highly sought-after River Park Crossing subdivision in Covington, LA. This spacious 4-bedroom, 2-bath home combines comfort, style, and smart functionality with thoughtful upgrades throughout.
Enjoy energy-efficient double-hung, crank-out, and large fixed double-pane windows, including tall custom kitchen crank windows with a transferable manufacturer warranty—a feature not found in nearby new construction. Natural light fills the open living areas, complemented by custom blinds and curtains that remain with the home.
The fenced backyard, installed by the current owner in December 2019 (no cost shared with neighbors), provides privacy and peace of mind—an improvement often missing from comparable new homes.
Modern amenities abound with smart-home features controllable via Alexa, including the coded front door lock, thermostats, and garage door. A fully installed alarm/security system and decked attic flooring add both safety and storage. The garage shelving and bedroom organization systems stay, making this home move-in ready from day one.
The versatile craft closet provides flexible use for hobbies or extra storage. Outdoors, the private fenced yard is perfect for gatherings, play, or quiet relaxation.
Located in Flood Zone C, this property offers exceptional value—combining over $6,000 in upgrades and move-in-ready condition without the inconvenience of nearby ongoing construction.
Now offered at $297,500, this home stands out as one of the best values in River Park Crossing.
Note: Shelving area in primary bathroom is plumbed to convert to shower if desired.
Contact an agent
Home facts
- Year built:2019
- Listing ID #:2520148
- Added:119 day(s) ago
- Updated:January 02, 2026 at 04:38 PM
Rooms and interior
- Bedrooms:4
- Total bathrooms:2
- Full bathrooms:2
- Living area:1,900 sq. ft.
Heating and cooling
- Cooling:1 Unit, Central Air
- Heating:Central, Gas, Heating
Structure and exterior
- Roof:Asbestos Shingle, Shingle
- Year built:2019
- Building area:1,900 sq. ft.
Utilities
- Water:Public
- Sewer:Public Sewer
Finances and disclosures
- Price:$297,500
- Price per sq. ft.:$118.01
New listings near 16761 Highland Heights Drive
 $51,000Active0 Acres
$51,000Active0 Acres112 Robinhood Drive, Covington, LA 70433
MLS# 2484656Listed by: LATTER & BLUM (LATT15)- New
 $725,000Active4 beds 3 baths2,750 sq. ft.
$725,000Active4 beds 3 baths2,750 sq. ft.41 Riverbend Drive, Covington, LA 70433
MLS# 2536086Listed by: REMAX ALLIANCE - New
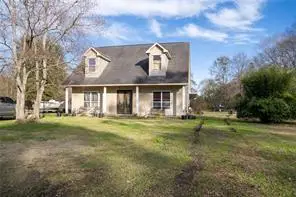 $315,000Active5 beds 4 baths2,934 sq. ft.
$315,000Active5 beds 4 baths2,934 sq. ft.78028 N Fitzmorris Ext, Covington, LA 70435
MLS# 2535011Listed by: BERKSHIRE HATHAWAY HOMESERVICES PREFERRED, REALTOR - New
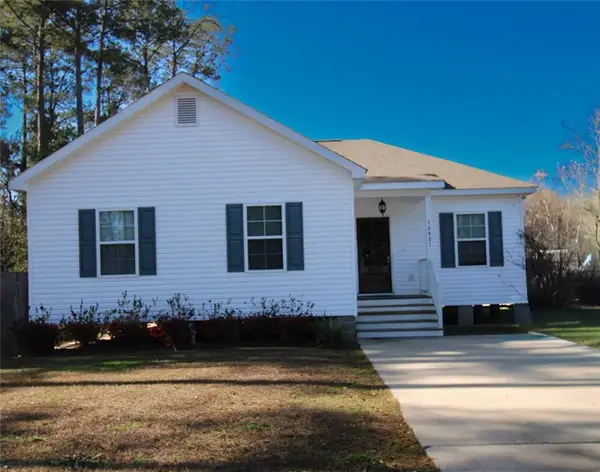 $235,000Active3 beds 2 baths1,280 sq. ft.
$235,000Active3 beds 2 baths1,280 sq. ft.70421 G Street, Covington, LA 70433
MLS# 2536152Listed by: NOLA LIVING REALTY - New
 $1,375,000Active5 beds 4 baths4,185 sq. ft.
$1,375,000Active5 beds 4 baths4,185 sq. ft.109 Tchefuncta South Drive, Covington, LA 70433
MLS# 2535649Listed by: KELLER WILLIAMS REALTY SERVICES - New
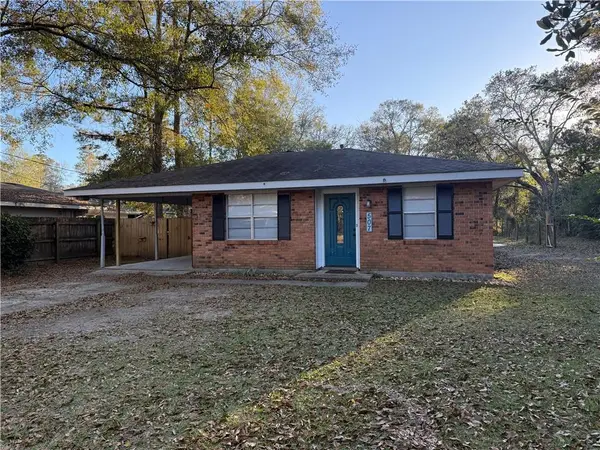 Listed by ERA$215,000Active3 beds 2 baths1,190 sq. ft.
Listed by ERA$215,000Active3 beds 2 baths1,190 sq. ft.507 E 3rd Avenue, Covington, LA 70433
MLS# 2536119Listed by: ERA TOP AGENT REALTY - New
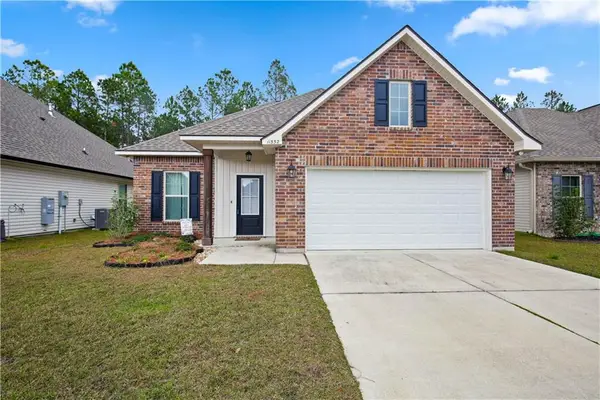 $275,000Active3 beds 2 baths1,613 sq. ft.
$275,000Active3 beds 2 baths1,613 sq. ft.11552 Woodbluff Drive, Covington, LA 70433
MLS# 2535564Listed by: COMPASS COVINGTON (LATT27) - Open Sat, 11am to 1pmNew
 $1,500,000Active4 beds 4 baths3,212 sq. ft.
$1,500,000Active4 beds 4 baths3,212 sq. ft.19 Cypress Road, Covington, LA 70433
MLS# 2536021Listed by: MCENERY RESIDENTIAL, LLC - New
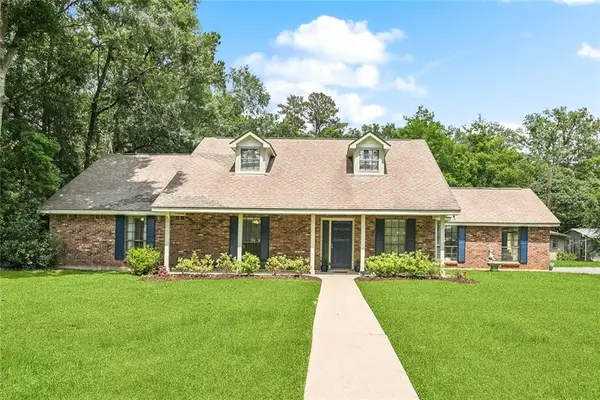 $359,000Active4 beds 3 baths2,240 sq. ft.
$359,000Active4 beds 3 baths2,240 sq. ft.71482 N Harrison Avenue, Covington, LA 70433
MLS# 2536126Listed by: UNITED REAL ESTATE PARTNERS - New
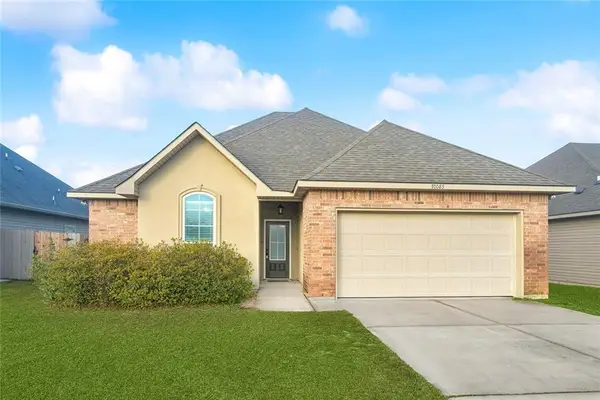 $264,900Active3 beds 2 baths1,554 sq. ft.
$264,900Active3 beds 2 baths1,554 sq. ft.70085 4th Street, Covington, LA 70433
MLS# 2536056Listed by: THE STEVENS REALTY GROUP, INC.
