18123 Cusachs Drive, Covington, LA 70433
Local realty services provided by:ERA Sarver Real Estate
18123 Cusachs Drive,Covington, LA 70433
$450,000
- 3 Beds
- 4 Baths
- 2,320 sq. ft.
- Single family
- Active
Listed by: lori l. hess
Office: hess properties
MLS#:2528856
Source:LA_GSREIN
Price summary
- Price:$450,000
- Price per sq. ft.:$103.52
About this home
Charming Cottage in Lazy River Estates! This 3 bed, 2.5 bath home is full of character and ready for you to move right in! Featuring 2,320 sq ft of living space, this home offers 10’ ceilings downstairs, 9’ upstairs, and a warm, open layout that feels like home the moment you walk in. You’ll love the updated kitchen with brick floors, quartz counters, and stainless appliances. The living room is bright and welcoming with gorgeous wood floors, updated lighting, and a double-sided fireplace shared with the primary bedroom. The primary suite also features wood floors and two walk-in closets. Upstairs has two spacious bedrooms, a renovated full bath, and lots of storage. The elevated design below features a two-car garage, workshop, half bath, and versatile media or fitness rooms. The spacious backyard sits on a waterway that provides access to the Tchefuncte River, with a convenient boat launch just blocks away for weekend adventures! Bonus: Seller will replace the roof before closing! Don’t miss this one — schedule your tour today!
Contact an agent
Home facts
- Year built:2004
- Listing ID #:2528856
- Added:215 day(s) ago
- Updated:January 01, 2026 at 04:44 PM
Rooms and interior
- Bedrooms:3
- Total bathrooms:4
- Full bathrooms:2
- Half bathrooms:2
- Living area:2,320 sq. ft.
Heating and cooling
- Cooling:2 Units, Central Air
- Heating:Central, Heating, Multiple Heating Units
Structure and exterior
- Roof:Shingle
- Year built:2004
- Building area:2,320 sq. ft.
Utilities
- Water:Well
- Sewer:Septic Tank
Finances and disclosures
- Price:$450,000
- Price per sq. ft.:$103.52
New listings near 18123 Cusachs Drive
- New
 $1,500,000Active4 beds 4 baths3,212 sq. ft.
$1,500,000Active4 beds 4 baths3,212 sq. ft.19 Cypress Road, Covington, LA 70433
MLS# 2536021Listed by: MCENERY RESIDENTIAL, LLC - New
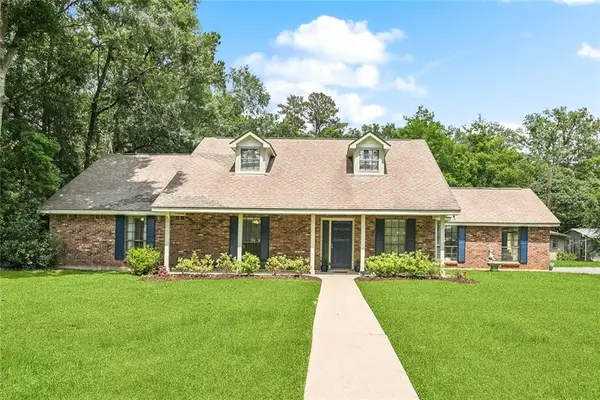 $359,000Active4 beds 3 baths2,240 sq. ft.
$359,000Active4 beds 3 baths2,240 sq. ft.71482 N Harrison Avenue, Covington, LA 70433
MLS# 2536126Listed by: UNITED REAL ESTATE PARTNERS - New
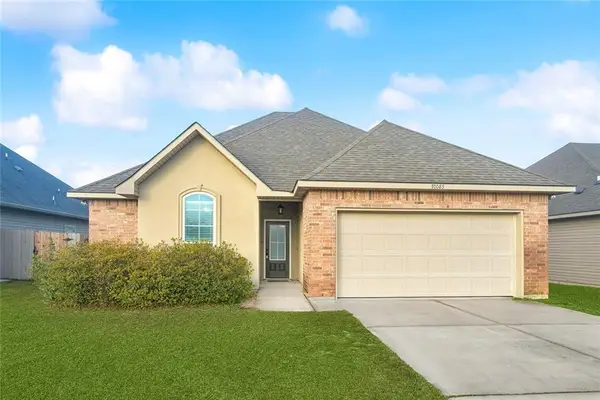 $264,900Active3 beds 2 baths1,554 sq. ft.
$264,900Active3 beds 2 baths1,554 sq. ft.70085 4th Street, Covington, LA 70433
MLS# 2536056Listed by: THE STEVENS REALTY GROUP, INC. - New
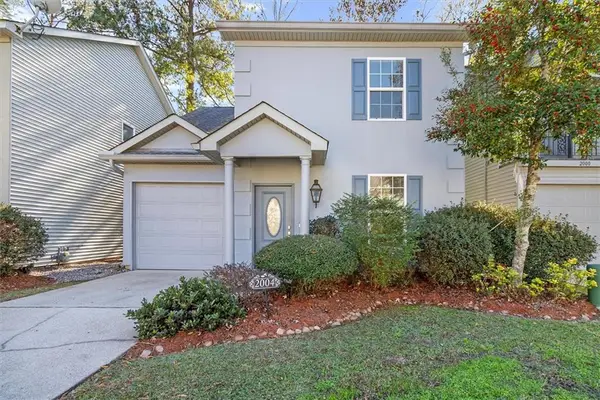 $245,000Active3 beds 3 baths1,344 sq. ft.
$245,000Active3 beds 3 baths1,344 sq. ft.2004 Christie Lane, Covington, LA 70433
MLS# 2535836Listed by: COMPASS MANDEVILLE (LATT15) - New
 $674,900Active3 beds 3 baths2,219 sq. ft.
$674,900Active3 beds 3 baths2,219 sq. ft.149 Magnolia Mound Avenue, Covington, LA 70433
MLS# 2532090Listed by: COMPASS MANDEVILLE (LATT15) - Open Sun, 11am to 1pmNew
 $1,185,000Active5 beds 5 baths3,647 sq. ft.
$1,185,000Active5 beds 5 baths3,647 sq. ft.801 Chretien Point Avenue, Covington, LA 70433
MLS# 2532597Listed by: FINE SOUTHERN PROPERTIES, LLC - New
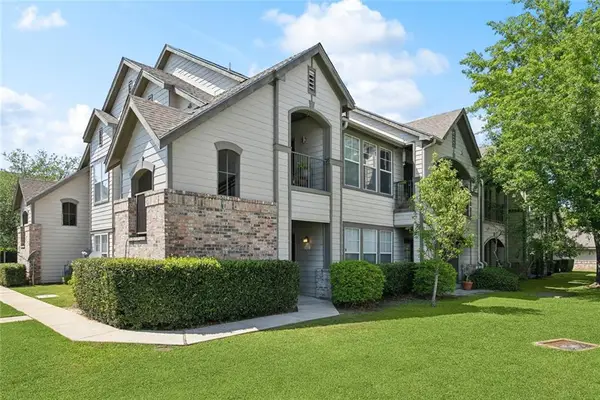 $111,500Active1 beds 1 baths650 sq. ft.
$111,500Active1 beds 1 baths650 sq. ft.350 Emerald Forest Boulevard #9102, Covington, LA 70433
MLS# 2535840Listed by: 1 PERCENT LISTS GULF SOUTH - New
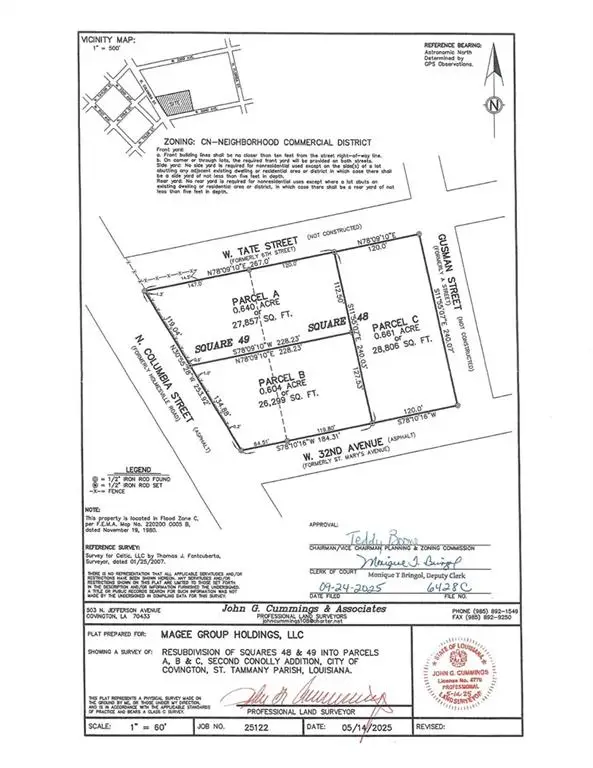 $145,000Active0.6 Acres
$145,000Active0.6 Acres0 N Columbia Street, Covington, LA 70433
MLS# 2535843Listed by: SCOGGIN PROPERTIES, INC. - New
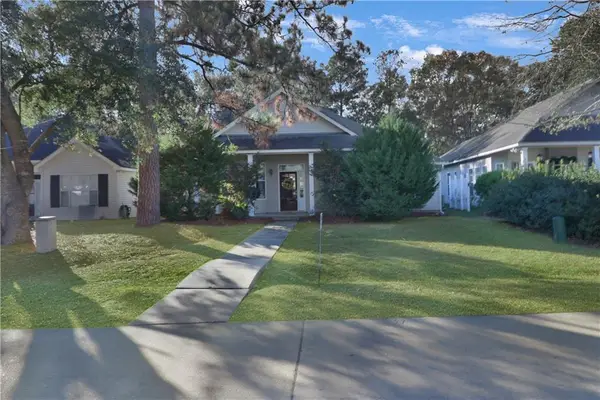 $260,000Active3 beds 2 baths1,696 sq. ft.
$260,000Active3 beds 2 baths1,696 sq. ft.317 Branch Crossing Drive, Covington, LA 70435
MLS# 2535817Listed by: EXP REALTY, LLC - New
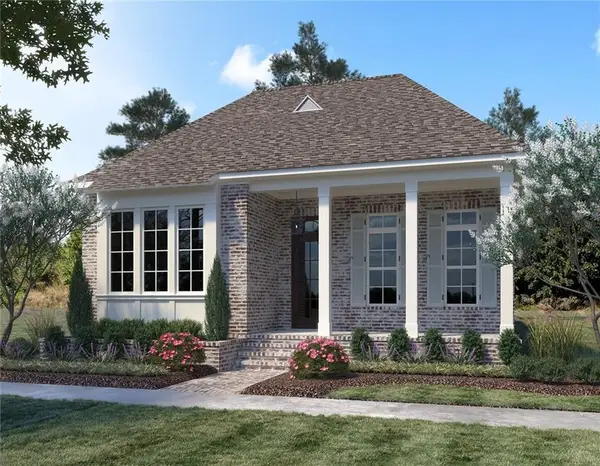 $639,900Active3 beds 3 baths2,358 sq. ft.
$639,900Active3 beds 3 baths2,358 sq. ft.115 Sage Alley, Covington, LA 70433
MLS# 2535783Listed by: KELLER WILLIAMS REALTY PREMIER PARTNERS
